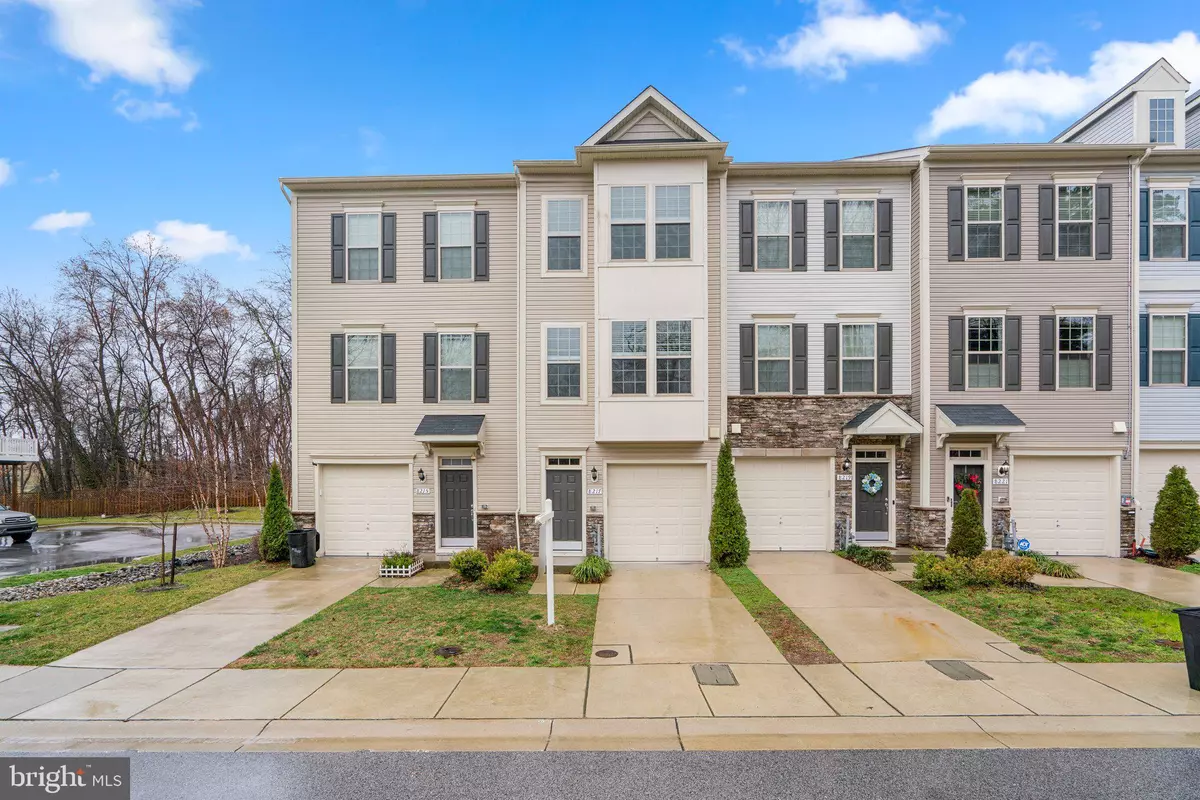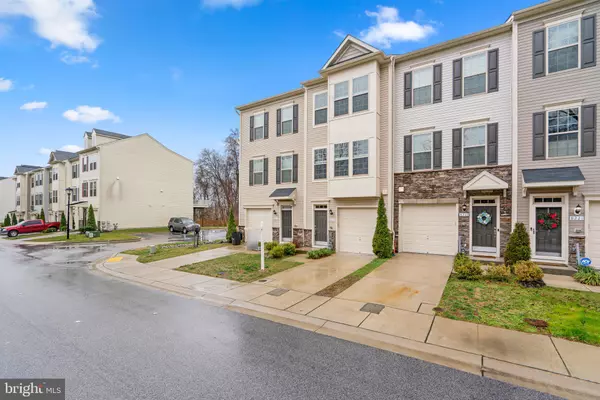$420,000
$410,000
2.4%For more information regarding the value of a property, please contact us for a free consultation.
2 Beds
4 Baths
1,752 SqFt
SOLD DATE : 04/08/2024
Key Details
Sold Price $420,000
Property Type Townhouse
Sub Type Interior Row/Townhouse
Listing Status Sold
Purchase Type For Sale
Square Footage 1,752 sqft
Price per Sqft $239
Subdivision Severn Hollow
MLS Listing ID MDAA2078264
Sold Date 04/08/24
Style Colonial
Bedrooms 2
Full Baths 3
Half Baths 1
HOA Fees $115/mo
HOA Y/N Y
Abv Grd Liv Area 1,752
Originating Board BRIGHT
Year Built 2019
Annual Tax Amount $4,255
Tax Year 2023
Lot Size 1,280 Sqft
Acres 0.03
Property Description
Move-in ready 2BR/3.5BA Townhome located in the desirable community of Severn Hollow. Park in the private driveway, make your way to the front door, and step into your forever home. Three floors of living space awaits you as you move through the door into the lower level, offering access to the one-car garage, a full bath with walk-in shower, storage, and a large family room. Sliding doors open to a fenced yard with tons of green space and possibilities. Ascending to the second floor which offers the open concept floor plan home owners are seeking. An amazing kitchen centers the open living space beginning with the oversized living room beaming with tons of natural light, and an electric fireplace feature, and a spacious dining room is ideal when hosting family and friends. In the kitchen are plenty of cabinets finished to the ceiling with crown moldings, stainless steel appliances, an abundance of granite counter space, and a double sink set into the extended island with seating for three or more. Onto to the third floor and the grand primary suite featuring double closets and a private ensuite with a large walk-in shower, a deep soaking tub, and a double sink vanity. Pass by the laundry closet on the way to the second primary sized bedroom with a private full bath. This home is ideal for any new homeowner with so much to offer. Imagine all this and located within close proximity to shopping, restaurants, and commuter routes.
Location
State MD
County Anne Arundel
Zoning R15
Rooms
Basement Fully Finished, Garage Access, Interior Access, Walkout Level
Interior
Hot Water Natural Gas
Heating Heat Pump(s)
Cooling Central A/C
Fireplace N
Heat Source Natural Gas
Exterior
Garage Garage - Front Entry, Inside Access
Garage Spaces 1.0
Waterfront N
Water Access N
Accessibility None
Parking Type Attached Garage, Driveway
Attached Garage 1
Total Parking Spaces 1
Garage Y
Building
Story 3
Foundation Permanent
Sewer Public Septic, Public Sewer
Water Public
Architectural Style Colonial
Level or Stories 3
Additional Building Above Grade, Below Grade
New Construction N
Schools
School District Anne Arundel County Public Schools
Others
Senior Community No
Tax ID 020474390247004
Ownership Fee Simple
SqFt Source Assessor
Special Listing Condition Standard
Read Less Info
Want to know what your home might be worth? Contact us for a FREE valuation!

Our team is ready to help you sell your home for the highest possible price ASAP

Bought with Timothy J. Alves • Berkshire Hathaway HomeServices Homesale Realty

"My job is to find and attract mastery-based agents to the office, protect the culture, and make sure everyone is happy! "







