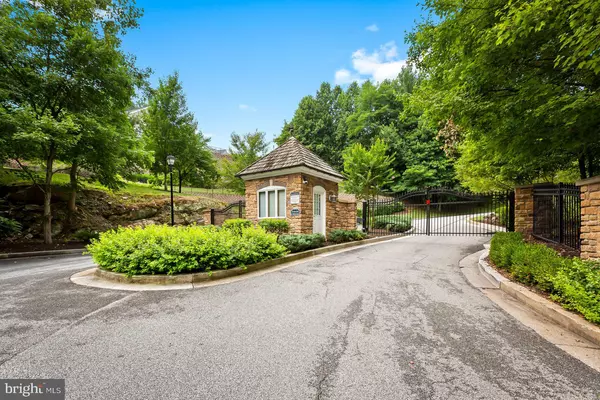$725,000
$747,500
3.0%For more information regarding the value of a property, please contact us for a free consultation.
3 Beds
4 Baths
3,998 SqFt
SOLD DATE : 04/12/2024
Key Details
Sold Price $725,000
Property Type Townhouse
Sub Type End of Row/Townhouse
Listing Status Sold
Purchase Type For Sale
Square Footage 3,998 sqft
Price per Sqft $181
Subdivision Rockland Ridge
MLS Listing ID MDBC2073568
Sold Date 04/12/24
Style Contemporary
Bedrooms 3
Full Baths 3
Half Baths 1
HOA Fees $174
HOA Y/N Y
Abv Grd Liv Area 2,948
Originating Board BRIGHT
Year Built 1990
Annual Tax Amount $6,167
Tax Year 2023
Lot Size 10,220 Sqft
Acres 0.23
Property Description
Come see one of the original eight Sorrento Run homes in the sought after gated community of Rockland Ridge --- This unique, desirable open floor plan features a Primary Bedroom w/ a vaulted ceiling & bath + a 2nd bedroom w/ ensuite bath ON THE MAIN LEVEL! A grand entrance hall w/ a vaulted ceiling leads to a 23’ living room w/ a vaulted ceiling, a woodburning fireplace + a wall of windows w/ sylvan views and a private wood deck --- An ample 17’ Dining Room has a bay window & oak flooring --- A 22’ Den has a woodburning fireplace, built-in bookshelves and is adjacent to the kitchen --- A 19’ x 17’ light-filled kitchen has generous cabinetry, a wall of windows + access to another wood deck + a marble island w/ a cooktop, multiple additional appliances & a built-in desk --- The powder room & laundry room round out this 1st level. The lower level consists of a 24’ 3rd bedroom w/ floor to ceiling windows, recessed lighting & good closet space --- A hall full bath w/ a shower stall, a small office + a 24’ Family Room w/ built-in bookshelves rounds out the finished space on this level --- An unusual bonus space is the 44’ x 22’ storage area w/ high ceilings and a concrete floor that could easily be finished into whatever spaces you want or need! The exterior consists of a built-in 2-car garage + a driveway (2012) for multiple cars. A GAF Timberline 30 yr roof was replaced in 2004.
Location
State MD
County Baltimore
Zoning RESIDENTIAL
Rooms
Other Rooms Living Room, Dining Room, Primary Bedroom, Bedroom 2, Bedroom 3, Kitchen, Family Room, Den, Foyer, Laundry, Office, Storage Room, Utility Room, Bathroom 2, Bathroom 3, Primary Bathroom
Basement Daylight, Partial, Connecting Stairway, Windows, Improved, Shelving, Space For Rooms
Main Level Bedrooms 2
Interior
Interior Features Built-Ins, Carpet, Ceiling Fan(s), Central Vacuum, Entry Level Bedroom, Floor Plan - Open, Formal/Separate Dining Room, Kitchen - Eat-In, Kitchen - Island, Kitchen - Table Space, Pantry, Primary Bath(s), Recessed Lighting, Stall Shower, Tub Shower, Walk-in Closet(s), Wood Floors
Hot Water Natural Gas
Heating Forced Air, Zoned
Cooling Ceiling Fan(s), Central A/C, Zoned
Flooring Carpet, Hardwood, Tile/Brick
Fireplaces Number 2
Fireplaces Type Wood
Equipment Cooktop, Cooktop - Down Draft, Dishwasher, Disposal, Dryer, Exhaust Fan, Icemaker, Oven - Double
Fireplace Y
Window Features Bay/Bow
Appliance Cooktop, Cooktop - Down Draft, Dishwasher, Disposal, Dryer, Exhaust Fan, Icemaker, Oven - Double
Heat Source Natural Gas
Laundry Main Floor
Exterior
Garage Garage - Front Entry, Inside Access, Garage Door Opener
Garage Spaces 2.0
Utilities Available Natural Gas Available
Waterfront N
Water Access N
View Trees/Woods
Roof Type Asphalt
Accessibility None
Parking Type Attached Garage
Attached Garage 2
Total Parking Spaces 2
Garage Y
Building
Lot Description Backs to Trees
Story 2
Foundation Other
Sewer Public Sewer
Water Public
Architectural Style Contemporary
Level or Stories 2
Additional Building Above Grade, Below Grade
Structure Type 9'+ Ceilings,Vaulted Ceilings
New Construction N
Schools
Elementary Schools West Towson
Middle Schools Dumbarton
High Schools Towson High Law & Public Policy
School District Baltimore County Public Schools
Others
HOA Fee Include Common Area Maintenance,Lawn Maintenance,Management,Reserve Funds,Road Maintenance,Security Gate,Snow Removal,Trash
Senior Community No
Tax ID 04032100010206
Ownership Fee Simple
SqFt Source Assessor
Special Listing Condition Standard
Read Less Info
Want to know what your home might be worth? Contact us for a FREE valuation!

Our team is ready to help you sell your home for the highest possible price ASAP

Bought with Matt Fischer • Monument Sotheby's International Realty

"My job is to find and attract mastery-based agents to the office, protect the culture, and make sure everyone is happy! "







