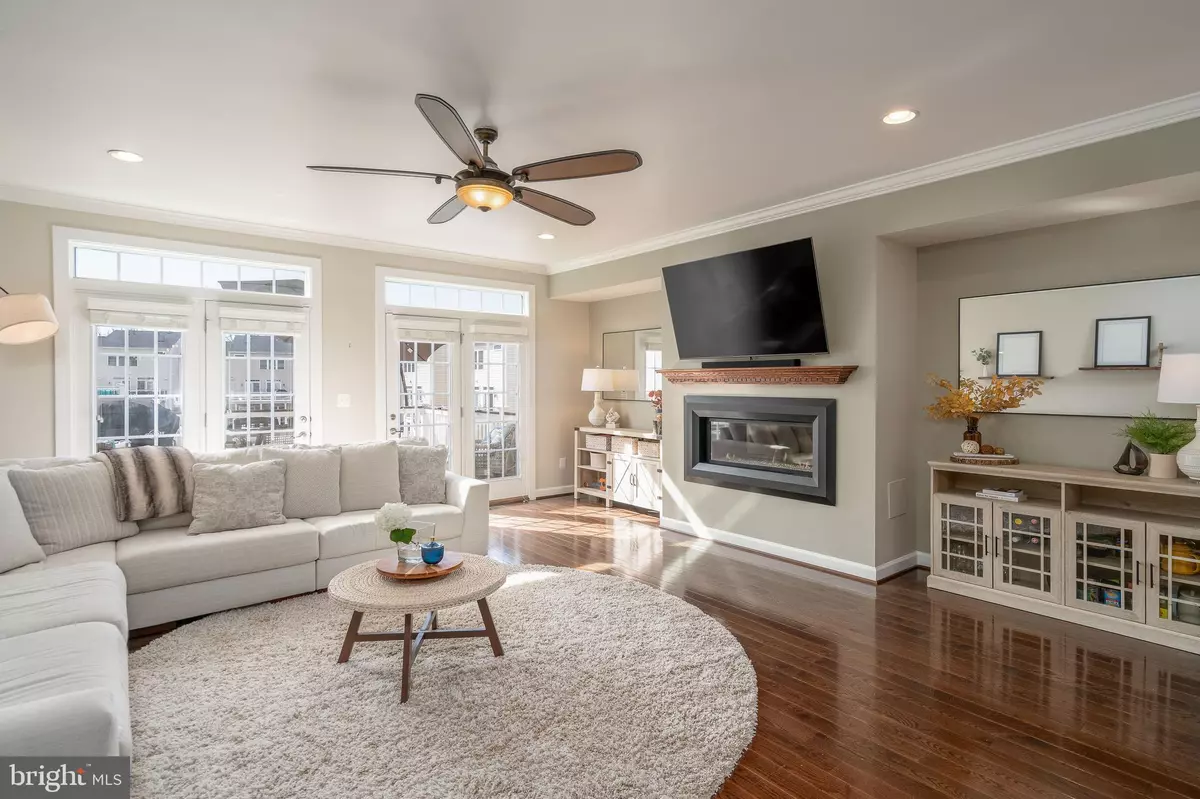$765,000
$765,000
For more information regarding the value of a property, please contact us for a free consultation.
4 Beds
4 Baths
2,800 SqFt
SOLD DATE : 04/02/2024
Key Details
Sold Price $765,000
Property Type Townhouse
Sub Type Interior Row/Townhouse
Listing Status Sold
Purchase Type For Sale
Square Footage 2,800 sqft
Price per Sqft $273
Subdivision Virginia Manor
MLS Listing ID VALO2066576
Sold Date 04/02/24
Style Farmhouse/National Folk,Colonial
Bedrooms 4
Full Baths 3
Half Baths 1
HOA Fees $125/mo
HOA Y/N Y
Abv Grd Liv Area 2,800
Originating Board BRIGHT
Year Built 2014
Annual Tax Amount $5,791
Tax Year 2023
Lot Size 1,742 Sqft
Acres 0.04
Property Description
**Open House cancelled - Under Contract** True 4 BR / 3.5 BA that shows like a NVHomes model with tons of light in sought-after Dulles Farms HOA. Exclusive access to Virginia Manor and Westridge Clubhouses w/ Swimming Pools, 3 Tennis Courts, Fitness Centers, 5+ miles of trails, and nature amenities to enjoy the serenity of Aldie. Home includes fully-finished large Rec Room / in-law suite 4th BR with 3rd full bath on entry level. 10" extension on all 3 levels w/ hardwood and crown moulding throughout on primary-living level and upgraded carpet on entry level and upstairs bedroom level featuring 3 BRs and 2 Full BAs + Laundry Room. Primary Bedroom with tray ceilings, sitting area, 2 walk-in closets and ensuite Primary Bathroom w/ frameless glass shower and double vanity. Massive (largest in neighborhood!) Trex Transcend Composite Outdoor Deck off main Great Room (w/ built-in Gas Fireplace) overlooks common green space and lower-level features a new stamped concrete patio and private backyard. Attached garage with built-in storage and private driveway for 2nd car w/ plenty of visitor spaces in the community. Open and airy floor plan with separate Dining Area and focal point Kitchen featuring new Samsung Refrigerator and 36" GE gas range that faces a huge center granite wet island (w/ Dishwasher, 2021) full of storage, wall oven, tons of white cabinetry with contemporary subway-tiled backsplash, and custom pendant lighting perfect for entertaining. Tons of storage throughout the home including an oversized, walk-in Pantry. Walk to highly-rated Buffalo Trail Elementary School; Easy location for commuters (access to 50, 28, 66) and adjacent to South Riding and 20 mins to Dulles Airport. Upgraded Noritz Tankless Gas Water Heater, Whole Home Culligan Reverse Osmosis Drinking Water System and Trinity home security system all included ($8k value).
Location
State VA
County Loudoun
Zoning PDH3
Rooms
Other Rooms Dining Room, Primary Bedroom, Bedroom 2, Bedroom 3, Bedroom 4, Kitchen, Foyer, Great Room, Laundry, Bathroom 2, Primary Bathroom, Full Bath, Half Bath
Basement Daylight, Full, Fully Finished, Interior Access, Outside Entrance, Rear Entrance, Walkout Level, Windows
Main Level Bedrooms 1
Interior
Interior Features Water Treat System, Walk-in Closet(s), Window Treatments, Wood Floors, Upgraded Countertops, Recessed Lighting, Primary Bath(s), Pantry, Kitchen - Island, Formal/Separate Dining Room, Floor Plan - Open, Family Room Off Kitchen, Entry Level Bedroom, Dining Area, Ceiling Fan(s), Carpet, Breakfast Area, Attic
Hot Water Tankless, Natural Gas
Cooling Ceiling Fan(s), Central A/C, Programmable Thermostat
Flooring Hardwood, Carpet
Fireplaces Number 1
Fireplaces Type Gas/Propane, Mantel(s)
Equipment Built-In Microwave, Cooktop, Dishwasher, Disposal, Dryer, Dryer - Electric, Energy Efficient Appliances, ENERGY STAR Refrigerator, Extra Refrigerator/Freezer, Exhaust Fan, Icemaker, Microwave, Oven - Wall, Oven/Range - Gas, Range Hood, Refrigerator, Stainless Steel Appliances, Washer, Water Conditioner - Owned, Water Dispenser, Water Heater, Water Heater - Tankless
Furnishings No
Fireplace Y
Appliance Built-In Microwave, Cooktop, Dishwasher, Disposal, Dryer, Dryer - Electric, Energy Efficient Appliances, ENERGY STAR Refrigerator, Extra Refrigerator/Freezer, Exhaust Fan, Icemaker, Microwave, Oven - Wall, Oven/Range - Gas, Range Hood, Refrigerator, Stainless Steel Appliances, Washer, Water Conditioner - Owned, Water Dispenser, Water Heater, Water Heater - Tankless
Heat Source Natural Gas
Laundry Has Laundry, Dryer In Unit, Upper Floor, Washer In Unit
Exterior
Exterior Feature Deck(s), Patio(s), Porch(es), Terrace
Garage Additional Storage Area, Covered Parking, Garage - Front Entry, Garage Door Opener, Inside Access
Garage Spaces 2.0
Utilities Available Under Ground
Amenities Available Basketball Courts, Dog Park, Jog/Walk Path, Tot Lots/Playground, Swimming Pool, Tennis Courts, Meeting Room, Library, Fitness Center
Waterfront N
Water Access N
Accessibility 2+ Access Exits, Level Entry - Main
Porch Deck(s), Patio(s), Porch(es), Terrace
Parking Type Attached Garage, Driveway, Off Street
Attached Garage 1
Total Parking Spaces 2
Garage Y
Building
Story 3
Foundation Slab
Sewer Public Sewer
Water Public
Architectural Style Farmhouse/National Folk, Colonial
Level or Stories 3
Additional Building Above Grade, Below Grade
Structure Type Tray Ceilings
New Construction N
Schools
Elementary Schools Buffalo Trail
Middle Schools Mercer
High Schools John Champe
School District Loudoun County Public Schools
Others
Pets Allowed Y
HOA Fee Include Pool(s),Common Area Maintenance,Management,Reserve Funds,Recreation Facility,Road Maintenance,Trash
Senior Community No
Tax ID 208491406000
Ownership Fee Simple
SqFt Source Assessor
Security Features Electric Alarm,Security System,Smoke Detector
Acceptable Financing Cash, Conventional, FHA, VA
Horse Property N
Listing Terms Cash, Conventional, FHA, VA
Financing Cash,Conventional,FHA,VA
Special Listing Condition Standard
Pets Description Cats OK, Dogs OK
Read Less Info
Want to know what your home might be worth? Contact us for a FREE valuation!

Our team is ready to help you sell your home for the highest possible price ASAP

Bought with yalcin zabun • Pearson Smith Realty LLC

"My job is to find and attract mastery-based agents to the office, protect the culture, and make sure everyone is happy! "







