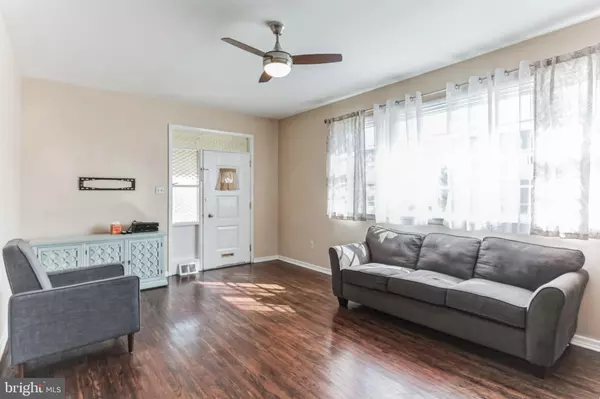$365,000
$365,000
For more information regarding the value of a property, please contact us for a free consultation.
3 Beds
2 Baths
1,628 SqFt
SOLD DATE : 04/12/2024
Key Details
Sold Price $365,000
Property Type Single Family Home
Sub Type Twin/Semi-Detached
Listing Status Sold
Purchase Type For Sale
Square Footage 1,628 sqft
Price per Sqft $224
Subdivision Bustleton
MLS Listing ID PAPH2323422
Sold Date 04/12/24
Style Ranch/Rambler
Bedrooms 3
Full Baths 2
HOA Y/N N
Abv Grd Liv Area 1,178
Originating Board BRIGHT
Year Built 1952
Annual Tax Amount $3,456
Tax Year 2022
Lot Size 4,329 Sqft
Acres 0.1
Lot Dimensions 39.00 x 111.00
Property Description
Visit this meticulously maintained stone and brick twin ranch at 9974 Sandy Road nestled in the heart of Bustleton. Boasting amenities and updates, the property features refurbished original hardwoods in the upper level, new flooring in the lower level, updated plumbing, and a well maintained front concrete walkway and driveway. Plus, there's a hot tub. The first floor offers a sunken living room, transitioning into an open and airy dining room and eat-in kitchen. The kitchen is equipped with an eye-level oven, cooktop, built-in dishwasher, and garbage disposal. Three well-proportioned bedrooms and two baths on the main floor provide comfortable living space, complemented by ample closet storage. The full lower level family room opens to a generous rear yard, accompanied by a separate laundry, utility room, and an impressively spacious storage closet. The front garage is convenient. This home is a testament to the pride of ownership--there have only been two owners since 1960. Immerse yourself in the charm of this property that has stood the test of time.
Location
State PA
County Philadelphia
Area 19115 (19115)
Zoning RSA2
Rooms
Other Rooms Living Room, Dining Room, Kitchen, Family Room, Laundry
Basement Daylight, Partial, Partially Finished, Rear Entrance, Walkout Level
Main Level Bedrooms 3
Interior
Hot Water Natural Gas
Heating Central
Cooling Central A/C, Wall Unit
Flooring Hardwood
Equipment Cooktop, Dishwasher, Disposal, Oven - Wall, Refrigerator, Washer, Dryer
Fireplace N
Appliance Cooktop, Dishwasher, Disposal, Oven - Wall, Refrigerator, Washer, Dryer
Heat Source Natural Gas
Laundry Lower Floor
Exterior
Garage Garage - Front Entry
Garage Spaces 1.0
Fence Fully
Waterfront N
Water Access N
Roof Type Flat
Accessibility None
Parking Type Attached Garage
Attached Garage 1
Total Parking Spaces 1
Garage Y
Building
Lot Description Level, Rear Yard
Story 1
Foundation Permanent
Sewer Public Sewer
Water Public
Architectural Style Ranch/Rambler
Level or Stories 1
Additional Building Above Grade, Below Grade
New Construction N
Schools
Elementary Schools Ann Frank
Middle Schools Baldi C
High Schools Georgewash
School District The School District Of Philadelphia
Others
Pets Allowed Y
Senior Community No
Tax ID 581395100
Ownership Fee Simple
SqFt Source Assessor
Acceptable Financing Cash, Conventional, FHA, VA
Horse Property N
Listing Terms Cash, Conventional, FHA, VA
Financing Cash,Conventional,FHA,VA
Special Listing Condition Standard
Pets Description No Pet Restrictions
Read Less Info
Want to know what your home might be worth? Contact us for a FREE valuation!

Our team is ready to help you sell your home for the highest possible price ASAP

Bought with Robin Parker • Elfant Wissahickon-Rittenhouse Square

"My job is to find and attract mastery-based agents to the office, protect the culture, and make sure everyone is happy! "







