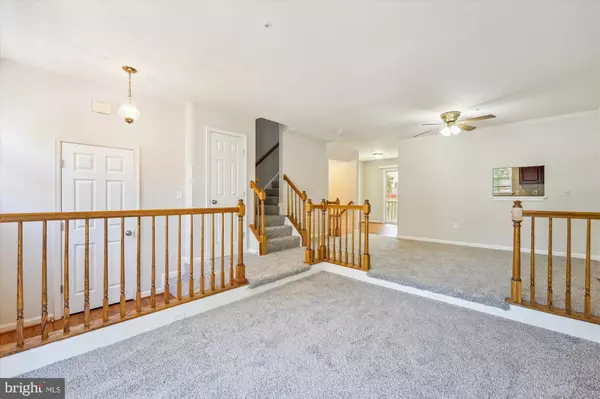$391,000
$391,900
0.2%For more information regarding the value of a property, please contact us for a free consultation.
3 Beds
3 Baths
1,332 SqFt
SOLD DATE : 04/15/2024
Key Details
Sold Price $391,000
Property Type Townhouse
Sub Type Interior Row/Townhouse
Listing Status Sold
Purchase Type For Sale
Square Footage 1,332 sqft
Price per Sqft $293
Subdivision Villages Of Marlborough
MLS Listing ID MDPG2092278
Sold Date 04/15/24
Style Colonial
Bedrooms 3
Full Baths 2
Half Baths 1
HOA Fees $76/mo
HOA Y/N Y
Abv Grd Liv Area 1,332
Originating Board BRIGHT
Year Built 1995
Annual Tax Amount $3,164
Tax Year 2023
Lot Size 1,600 Sqft
Acres 0.04
Property Description
"NEW PRICE" for this large townhome in the Villages of Marlborough!! Here's your perfect opportunity to own a meticulously cared-for 3-level partial brick townhouse in the heart of Upper Marlboro's sought-after community. This home offers not just a living space, but a haven of comfort and modernity. With 3 bedrooms and 2.5 baths, this townhouse provides ample space for families and guests, ensuring everyone's comfort. Modern Kitchen in the heart of this home boasts updated kitchen cabinets, a contemporary faucet, and stainless steel appliances, creating a stylish and functional space for culinary adventures. Discover updated bathroom vanities, fixtures, and toilets, adding a touch of luxury to your daily routine. The bedrooms feature vaulted ceilings, adding a sense of spaciousness. A display shelf and double bathroom vanities enhance both style and convenience. Enjoy the convenience of a 1-car attached garage, offering both parking and additional storage space. Beautiful Flooring throughout the home, you'll find beautiful flooring that not only adds aesthetic appeal but also ensures easy maintenance.
This residence is perfectly situated for modern living, offering proximity to shopping centers, restaurants, and public transportation, making daily tasks a breeze. This townhouse is more than just a home; it's a testament to modern living with a touch of elegance. Don't miss the chance to make it yours. Schedule a tour today.
Location
State MD
County Prince Georges
Zoning LCD
Rooms
Other Rooms Living Room, Dining Room, Kitchen, Family Room
Basement Daylight, Partial, Garage Access, Heated, Improved, Outside Entrance, Walkout Level
Interior
Hot Water Electric
Heating Heat Pump(s)
Cooling Heat Pump(s)
Fireplace N
Heat Source Electric
Exterior
Garage Built In, Garage - Front Entry, Inside Access
Garage Spaces 2.0
Waterfront N
Water Access N
Accessibility None
Parking Type Driveway, Attached Garage
Attached Garage 1
Total Parking Spaces 2
Garage Y
Building
Story 3
Foundation Permanent, Slab
Sewer Public Sewer
Water Public
Architectural Style Colonial
Level or Stories 3
Additional Building Above Grade, Below Grade
New Construction N
Schools
School District Prince George'S County Public Schools
Others
Senior Community No
Tax ID 17030217232
Ownership Fee Simple
SqFt Source Assessor
Special Listing Condition Standard
Read Less Info
Want to know what your home might be worth? Contact us for a FREE valuation!

Our team is ready to help you sell your home for the highest possible price ASAP

Bought with Ardrina D Stokes • Long & Foster Real Estate, Inc.

"My job is to find and attract mastery-based agents to the office, protect the culture, and make sure everyone is happy! "







