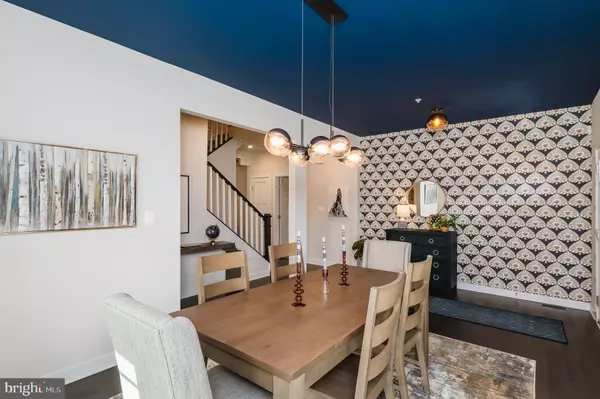$710,000
$695,000
2.2%For more information regarding the value of a property, please contact us for a free consultation.
4 Beds
4 Baths
3,320 SqFt
SOLD DATE : 04/18/2024
Key Details
Sold Price $710,000
Property Type Single Family Home
Sub Type Detached
Listing Status Sold
Purchase Type For Sale
Square Footage 3,320 sqft
Price per Sqft $213
Subdivision The Preserve At Danville Estates
MLS Listing ID MDPG2106204
Sold Date 04/18/24
Style Colonial
Bedrooms 4
Full Baths 3
Half Baths 1
HOA Fees $86/mo
HOA Y/N Y
Abv Grd Liv Area 2,555
Originating Board BRIGHT
Year Built 2019
Annual Tax Amount $6,099
Tax Year 2023
Lot Size 10,337 Sqft
Acres 0.24
Property Description
Welcome to your dream home in The Preserve at Danville Estates! This stunning 4-bedroom, 3.5-bathroom Colonial masterpiece was built in 2019 and offers the perfect blend of new construction allure with the added benefits of a complete home. As you step into the foyer, you'll immediately be struck by the gleaming hardwood floors that extend throughout the main level. To the left, discover the elegant dining area, perfect for hosting dinner parties and special occasions. Continuing further into the home, you'll find convenient laundry facilities and a tastefully appointed half bath. The heart of this home lies in the open concept living area that seamlessly flows into the gourmet kitchen. Boasting quartz countertops, a spacious island, double wall oven, gas cooktop, and stainless steel appliances, this kitchen is a chef's delight. Additional features include a breakfast bar, recessed lighting, and a breakfast room with access to the outdoor patio, ideal for al fresco dining. A unique first-floor owner's suite awaits, complete with plush carpeting, a coffered ceiling, and a luxurious ensuite bath featuring dual vanity sinks, a stall shower, and direct access to the walk-in closet. Custom closets offer ample storage space for all your wardrobe needs. Upstairs, a cozy loft area leads to three generously sized bedrooms, each with plush carpeting, and a shared full bath with dual vanity sinks. The lower level is perfect for entertaining or relaxing, with a den that can be used as a soundproof professional studio, a full bath, a spacious family room, and additional storage space. Step outside to enjoy the privacy of your fenced yard with professional landscaping, a patio, and a pergola, perfect for outdoor gatherings. The property also features a 2-car garage and an asphalt driveway for convenient parking. Located in the sought-after Danville Estates neighborhood, residents enjoy access to a wealth of amenities including a bike trail, community center, jogging/walking path, outdoor pool, tennis courts, and tot lots/playgrounds. Don't miss out on this incredible opportunity to own a piece of paradise in The Preserve at Danville Estates!
Location
State MD
County Prince Georges
Zoning LCD
Rooms
Other Rooms Dining Room, Primary Bedroom, Bedroom 2, Bedroom 3, Bedroom 4, Kitchen, Den, Basement, Foyer, Breakfast Room, Great Room, Laundry, Storage Room, Bathroom 1, Primary Bathroom, Full Bath, Half Bath
Basement Combination, Connecting Stairway, Full, Heated, Improved, Interior Access, Partially Finished, Space For Rooms, Windows
Main Level Bedrooms 1
Interior
Interior Features Breakfast Area, Carpet, Dining Area, Entry Level Bedroom, Family Room Off Kitchen, Floor Plan - Open, Kitchen - Gourmet, Kitchen - Island, Primary Bath(s), Pantry, Recessed Lighting, Sprinkler System, Upgraded Countertops, Walk-in Closet(s), Wood Floors, Kitchen - Eat-In, Bathroom - Stall Shower, Attic, Formal/Separate Dining Room, Kitchen - Table Space
Hot Water Natural Gas, Tankless
Heating Programmable Thermostat, Energy Star Heating System, Forced Air
Cooling Central A/C
Flooring Ceramic Tile, Carpet, Hardwood, Concrete
Equipment Washer/Dryer Hookups Only, Dishwasher, ENERGY STAR Dishwasher, Microwave, Cooktop, Disposal, Icemaker, Oven - Wall, Stainless Steel Appliances, ENERGY STAR Refrigerator, Dryer, Oven - Double, Refrigerator, Washer, Water Heater
Furnishings No
Fireplace N
Window Features Screens,Vinyl Clad,Double Pane
Appliance Washer/Dryer Hookups Only, Dishwasher, ENERGY STAR Dishwasher, Microwave, Cooktop, Disposal, Icemaker, Oven - Wall, Stainless Steel Appliances, ENERGY STAR Refrigerator, Dryer, Oven - Double, Refrigerator, Washer, Water Heater
Heat Source Natural Gas
Laundry Main Floor, Washer In Unit, Dryer In Unit
Exterior
Exterior Feature Patio(s), Porch(es)
Garage Garage Door Opener, Garage - Front Entry, Covered Parking, Inside Access
Garage Spaces 4.0
Fence Rear, Privacy, Fully
Utilities Available Under Ground
Amenities Available Bike Trail, Community Center, Jog/Walk Path, Pool - Outdoor, Tennis Courts, Tot Lots/Playground
Waterfront N
Water Access N
Roof Type Shingle,Asphalt
Accessibility None
Porch Patio(s), Porch(es)
Parking Type Driveway, Attached Garage
Attached Garage 2
Total Parking Spaces 4
Garage Y
Building
Lot Description Landscaping
Story 3
Foundation Permanent
Sewer Public Sewer
Water Public
Architectural Style Colonial
Level or Stories 3
Additional Building Above Grade, Below Grade
Structure Type 9'+ Ceilings,Dry Wall
New Construction N
Schools
Elementary Schools Accokeek Academy
Middle Schools Accokeek Academy
High Schools Gwynn Park
School District Prince George'S County Public Schools
Others
Pets Allowed Y
Senior Community No
Tax ID 17055582655
Ownership Fee Simple
SqFt Source Assessor
Security Features Sprinkler System - Indoor,Smoke Detector,Carbon Monoxide Detector(s)
Acceptable Financing Cash, Conventional, FHA, VA
Horse Property N
Listing Terms Cash, Conventional, FHA, VA
Financing Cash,Conventional,FHA,VA
Special Listing Condition Standard
Pets Description No Pet Restrictions
Read Less Info
Want to know what your home might be worth? Contact us for a FREE valuation!

Our team is ready to help you sell your home for the highest possible price ASAP

Bought with Lakeisha N Malloy • Samson Properties

"My job is to find and attract mastery-based agents to the office, protect the culture, and make sure everyone is happy! "







