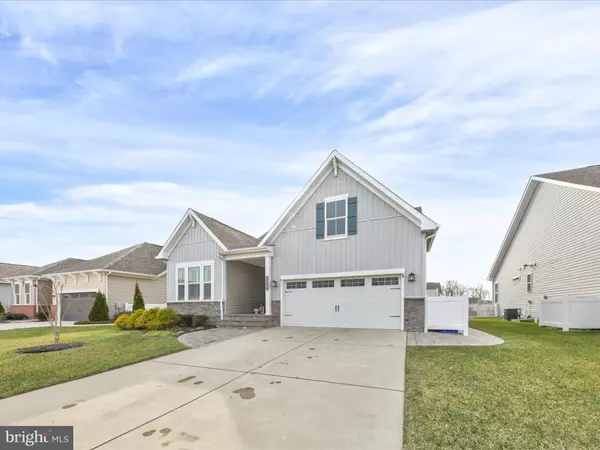$570,000
$580,000
1.7%For more information regarding the value of a property, please contact us for a free consultation.
3 Beds
2 Baths
1,932 SqFt
SOLD DATE : 04/26/2024
Key Details
Sold Price $570,000
Property Type Single Family Home
Sub Type Detached
Listing Status Sold
Purchase Type For Sale
Square Footage 1,932 sqft
Price per Sqft $295
Subdivision The Estuary
MLS Listing ID DESU2054410
Sold Date 04/26/24
Style Coastal
Bedrooms 3
Full Baths 2
HOA Fees $275/qua
HOA Y/N Y
Abv Grd Liv Area 1,932
Originating Board BRIGHT
Year Built 2019
Annual Tax Amount $1,016
Tax Year 2023
Lot Size 7,405 Sqft
Acres 0.17
Lot Dimensions 61.00 x 125.00
Property Description
Discover the epitome of coastal living in this charming 3-bedroom, 2-bath home nestled in the heart of the estuary. The open and airy living area welcomes you with abundant natural light, creating a warm and inviting atmosphere. The well-appointed kitchen is a chef's delight, featuring modern amenities and ample space for culinary creations. The three bedrooms of this coastal home are thoughtfully designed for both comfort and functionality. The main bedroom, with its en suite bathroom, stands as a private retreat – a sanctuary within your own home. Its carefully curated design ensures a perfect blend of tranquility and luxury. The additional two bedrooms are equally impressive, offering spacious layouts that provide a welcoming and relaxing atmosphere. Ample storage space ensures that each bedroom remains clutter-free, contributing to the overall sense of ease and organization throughout the entire home. Together, these well-appointed bedrooms showcase a commitment to both style and practicality, ensuring that every member of the household enjoys their own personalized space within this coastal haven.
Step into the enchanting 3-season room, a delightful extension of this coastal home that embodies the essence of light and airiness. Bathed in the warmth of southern exposure, this inviting space becomes a haven for relaxation and enjoyment. Whether you're sipping your morning coffee or unwinding with a good book, the abundant natural light flooding through the room creates a serene atmosphere. The 3-season room seamlessly connects the indoor and outdoor living experience, allowing you to bask in the coastal ambiance while being sheltered from the elements. With its light and airy feel, this versatile space becomes a perfect retreat for various activities, making it an integral part of the home's charm. Revel in the changing seasons and coastal views from the comfort of this beautifully designed retreat.
Step outside to your own oasis – a brick paver patio with a sitting wall awaits, perfect for enjoying the coastal breeze and entertaining guests. Embrace the sense of community in this amenity-rich neighborhood, offering walking trails, a clubhouse for community events, an outdoor pool, fitness center, meeting rooms, pickleball courts, a dog park, playground, and tranquil fishing ponds.
Nature enthusiasts will appreciate the proximity to the Assawoman Nature Preserve and the Little Assawoman Bay, providing endless opportunities for exploration. Revel in the ideal balance of seclusion and convenience, with the serene surroundings offering a retreat from the everyday hustle, yet just a short drive away from the pristine beaches of Fenwick Island and Bethany Beach.
This coastal home is more than a residence; it's a lifestyle, offering a perfect blend of tranquility, recreation, and the allure of coastal charm. Don't miss the chance to make this haven yours!
Location
State DE
County Sussex
Area Baltimore Hundred (31001)
Zoning RES
Rooms
Main Level Bedrooms 3
Interior
Interior Features Ceiling Fan(s), Combination Kitchen/Living, Crown Moldings, Dining Area, Entry Level Bedroom, Floor Plan - Open, Kitchen - Island, Primary Bath(s), Recessed Lighting, Walk-in Closet(s)
Hot Water Propane
Heating Forced Air
Cooling Central A/C
Fireplaces Number 1
Fireplaces Type Gas/Propane
Equipment Built-In Microwave, Dishwasher, Disposal, Dryer, Oven/Range - Gas, Range Hood, Refrigerator, Washer, Water Heater
Fireplace Y
Appliance Built-In Microwave, Dishwasher, Disposal, Dryer, Oven/Range - Gas, Range Hood, Refrigerator, Washer, Water Heater
Heat Source Propane - Metered
Exterior
Exterior Feature Patio(s), Screened
Garage Garage - Front Entry
Garage Spaces 2.0
Amenities Available Club House, Exercise Room, Fitness Center, Jog/Walk Path, Pool - Outdoor, Tennis Courts
Waterfront N
Water Access N
Roof Type Architectural Shingle
Accessibility None
Porch Patio(s), Screened
Parking Type Attached Garage, Driveway
Attached Garage 2
Total Parking Spaces 2
Garage Y
Building
Story 1
Foundation Crawl Space
Sewer Public Sewer
Water Public
Architectural Style Coastal
Level or Stories 1
Additional Building Above Grade, Below Grade
New Construction N
Schools
School District Indian River
Others
Pets Allowed Y
HOA Fee Include Management,Pool(s)
Senior Community No
Tax ID 134-19/00-523.00
Ownership Fee Simple
SqFt Source Assessor
Special Listing Condition Standard
Pets Description Cats OK, Dogs OK
Read Less Info
Want to know what your home might be worth? Contact us for a FREE valuation!

Our team is ready to help you sell your home for the highest possible price ASAP

Bought with PAMELA BROWN • Iron Valley Real Estate at The Beach

"My job is to find and attract mastery-based agents to the office, protect the culture, and make sure everyone is happy! "







