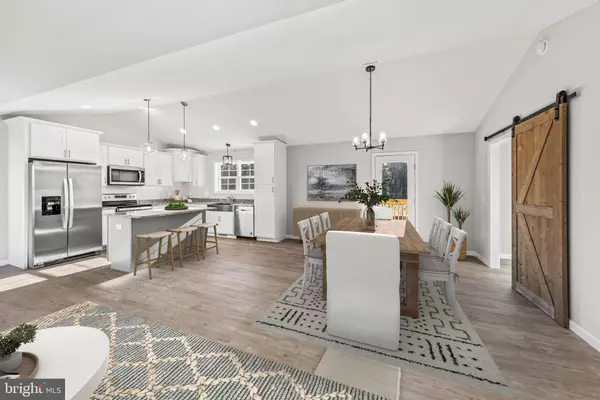$375,000
$375,000
For more information regarding the value of a property, please contact us for a free consultation.
3 Beds
2 Baths
1,499 SqFt
SOLD DATE : 05/08/2024
Key Details
Sold Price $375,000
Property Type Single Family Home
Sub Type Detached
Listing Status Sold
Purchase Type For Sale
Square Footage 1,499 sqft
Price per Sqft $250
Subdivision Cypress Pointe
MLS Listing ID DESU2040590
Sold Date 05/08/24
Style Ranch/Rambler
Bedrooms 3
Full Baths 2
HOA Fees $57/ann
HOA Y/N Y
Abv Grd Liv Area 1,499
Originating Board BRIGHT
Year Built 2023
Annual Tax Amount $73
Tax Year 2023
Lot Size 0.690 Acres
Acres 0.69
Lot Dimensions 121.00 x 250.00
Property Description
This beautiful new construction home is nestled on an expansive .69 acre lot in Cypress Pointe Seaford, offering a tranquil retreat with meticulous attention to detail. Boasting 3 bedrooms and 2 full baths. The front facade is adorned with contemporary faux stone accents, complemented by professionally landscaped surroundings. Step through the covered front porch into an inviting living room where luxury vinyl plank floors traverse an open concept floor plan adorned with vaulted ceilings, creating a spacious atmosphere. The bedrooms are thoughtfully insulated to provide a sound barrier, ensuring a peaceful and serene living environment. Additionally, the home features a conditioned crawl space, contributing to energy efficiency and maintaining optimal living conditions. The gourmet kitchen is a focal point, showcasing a center island with bar seating and stylish globe pendant lighting. Stainless steel appliances, a deep basin sink with a gooseneck faucet, and granite countertops complete the luxurious kitchen ensemble. The dining area, seamlessly connected to the kitchen, opens onto a rear deck, providing a delightful outdoor space. A conveniently located laundry room enhances the home's functionality. The primary suite is generously proportioned, featuring a walk-in closet and a lavish bath with a double sink vanity and a spacious stand-in shower. The attention to detail extends to the garage attic storage, a 21 x 12 storage space equipped with a pull feature for added convenience. Enjoy the outdoors in the spacious rear yard or take advantage of the attached 2-car garage for convenient parking and storage. Don’t wait, make an appointment to view this lovely home today!
Location
State DE
County Sussex
Area Broad Creek Hundred (31002)
Zoning AR-1
Rooms
Main Level Bedrooms 3
Interior
Interior Features Combination Dining/Living, Combination Kitchen/Living, Dining Area, Entry Level Bedroom, Floor Plan - Open, Kitchen - Island, Walk-in Closet(s)
Hot Water Electric
Heating Central
Cooling Central A/C
Flooring Luxury Vinyl Plank
Equipment Dishwasher, Oven/Range - Electric, Refrigerator, Stainless Steel Appliances, Water Heater, Washer/Dryer Hookups Only, Oven - Self Cleaning, Microwave
Furnishings No
Fireplace N
Window Features Low-E,Screens,Double Hung,Vinyl Clad
Appliance Dishwasher, Oven/Range - Electric, Refrigerator, Stainless Steel Appliances, Water Heater, Washer/Dryer Hookups Only, Oven - Self Cleaning, Microwave
Heat Source Electric
Laundry Hookup
Exterior
Garage Garage - Front Entry, Inside Access
Garage Spaces 2.0
Utilities Available Cable TV Available, Electric Available
Waterfront N
Water Access N
Roof Type Architectural Shingle
Accessibility 2+ Access Exits
Parking Type Attached Garage, Driveway, Off Street
Attached Garage 2
Total Parking Spaces 2
Garage Y
Building
Lot Description Cleared
Story 1
Foundation Crawl Space
Sewer Gravity Sept Fld
Water Well
Architectural Style Ranch/Rambler
Level or Stories 1
Additional Building Above Grade, Below Grade
Structure Type Dry Wall
New Construction Y
Schools
School District Laurel
Others
Pets Allowed Y
HOA Fee Include Common Area Maintenance
Senior Community No
Tax ID 232-05.00-32.00
Ownership Fee Simple
SqFt Source Assessor
Acceptable Financing Cash, Conventional
Listing Terms Cash, Conventional
Financing Cash,Conventional
Special Listing Condition Standard
Pets Description No Pet Restrictions
Read Less Info
Want to know what your home might be worth? Contact us for a FREE valuation!

Our team is ready to help you sell your home for the highest possible price ASAP

Bought with KAREN HEARN • Keller Williams Realty

"My job is to find and attract mastery-based agents to the office, protect the culture, and make sure everyone is happy! "







