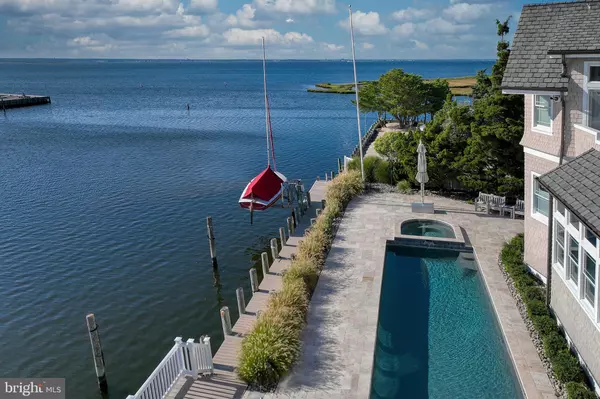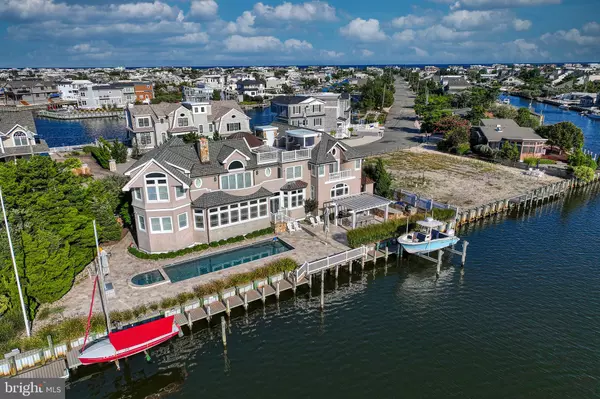$4,775,000
$4,995,000
4.4%For more information regarding the value of a property, please contact us for a free consultation.
5 Beds
8 Baths
5,153 SqFt
SOLD DATE : 05/08/2024
Key Details
Sold Price $4,775,000
Property Type Single Family Home
Sub Type Detached
Listing Status Sold
Purchase Type For Sale
Square Footage 5,153 sqft
Price per Sqft $926
Subdivision Loveladies
MLS Listing ID NJOC2022590
Sold Date 05/08/24
Style Coastal
Bedrooms 5
Full Baths 5
Half Baths 3
HOA Y/N N
Abv Grd Liv Area 5,153
Originating Board BRIGHT
Year Built 2004
Annual Tax Amount $30,576
Tax Year 2023
Lot Size 0.265 Acres
Acres 0.26
Property Description
LOVELADIES: Located at the confluence of the bay and main canal this wonderful location provides the best of two worlds – 148’ of boat dockage combined with phenomenal open water, bay, and sunset views! This casually elegant, coastal shingle style home is among the best ever built on LBI! More than 5,100sq’ of feature filled living space with 5 en-suite bedrooms; great room with wood burning fireplace, brick hearth, motorized TV lift, and wet bar; deluxe gourmet’s kitchen with Subzero refrigeration drawers, full size freezer, full size refrigerator, Dacor double ovens and microwave, Miele dishwasher, 48” Dacor gas cooktop with pot filler, and wood topped center island; large butler’s pantry with dishwasher, ice maker, and beverage fridge; 2 master suites; media/theater room with surround sound, and wet bar with Subzero beverage drawers; alluring wine cave with SubZero 132 bottle wine storage unit; upstairs family room with gas fireplace; game/reading room with rotunda ceiling; elevator accessing all floors including the sky deck with wet bar; dual laundry rooms; 2 powder rooms; 2 staircases; integrated sound system with individual in-room controls; radiant in floor heat on main level, master baths and pool bath; copper topped rotunda and copper gutters; impressive double door entry with sidelights and seeded glass; whole house standby generator; substantial millwork; and much more! In addition to the interior offerings, the outdoor features enhance your ability to proudly entertain family and friends… large heated in-ground gunite pool with integrated spa surrounded by travertine pavers; comprehensive grill center with gas grill, Big Green Egg, refrigeration, side burners, sink, and bar seating; beautiful pergola with automated shade screens; 148’ of vinyl bulkheaded dock space with two boat lifts, a floating dock, and room for more; pool house/potting shed; shower house; pool bath; attractive landscaping with copper lighting and irrigation; and very convenient access with parking to the lifeguarded ocean beach! The fun never ends!
Location
State NJ
County Ocean
Area Long Beach Twp (21518)
Zoning R10
Rooms
Other Rooms Kitchen, Game Room, Family Room, Great Room, Laundry, Media Room
Main Level Bedrooms 1
Interior
Interior Features Additional Stairway, Bar, Built-Ins, Butlers Pantry, Ceiling Fan(s), Chair Railings, Combination Dining/Living, Combination Kitchen/Dining, Crown Moldings, Elevator, Entry Level Bedroom, Floor Plan - Open, Kitchen - Gourmet, Kitchen - Island, Pantry, Primary Bath(s), Primary Bedroom - Bay Front, Recessed Lighting, Sound System, Upgraded Countertops, Wainscotting, Walk-in Closet(s), Wet/Dry Bar, WhirlPool/HotTub, Window Treatments, Wine Storage, Wood Floors, Central Vacuum, Soaking Tub
Hot Water Natural Gas
Heating Forced Air, Radiant
Cooling Central A/C
Flooring Wood, Tile/Brick, Carpet
Fireplaces Number 2
Fireplaces Type Gas/Propane, Wood
Equipment Built-In Microwave, Central Vacuum, Built-In Range, Cooktop, Dishwasher, Dryer - Front Loading, Icemaker, Instant Hot Water, Oven - Wall, Oven - Double, Range Hood, Refrigerator, Six Burner Stove, Washer - Front Loading, Water Heater
Furnishings Yes
Fireplace Y
Window Features Double Hung,Insulated,Transom
Appliance Built-In Microwave, Central Vacuum, Built-In Range, Cooktop, Dishwasher, Dryer - Front Loading, Icemaker, Instant Hot Water, Oven - Wall, Oven - Double, Range Hood, Refrigerator, Six Burner Stove, Washer - Front Loading, Water Heater
Heat Source Natural Gas
Laundry Main Floor, Upper Floor
Exterior
Exterior Feature Balcony, Deck(s), Patio(s), Porch(es), Roof
Garage Garage Door Opener, Inside Access
Garage Spaces 9.0
Pool Fenced, Gunite, Heated, Pool/Spa Combo, In Ground
Waterfront Y
Water Access Y
Water Access Desc Private Access
View Bay, Panoramic, Water, Harbor
Roof Type Architectural Shingle,Fiberglass,Copper
Accessibility Elevator
Porch Balcony, Deck(s), Patio(s), Porch(es), Roof
Parking Type Attached Garage, Driveway
Attached Garage 3
Total Parking Spaces 9
Garage Y
Building
Lot Description Bulkheaded, Cul-de-sac, Landscaping
Story 2.5
Foundation Pilings
Sewer Public Sewer
Water Public
Architectural Style Coastal
Level or Stories 2.5
Additional Building Above Grade, Below Grade
Structure Type 9'+ Ceilings,Cathedral Ceilings
New Construction N
Others
Senior Community No
Tax ID 18-00020 79-00005
Ownership Fee Simple
SqFt Source Estimated
Special Listing Condition Standard
Read Less Info
Want to know what your home might be worth? Contact us for a FREE valuation!

Our team is ready to help you sell your home for the highest possible price ASAP

Bought with Lieben Luedtke • Joy Luedtke Real Estate, LLC

"My job is to find and attract mastery-based agents to the office, protect the culture, and make sure everyone is happy! "







