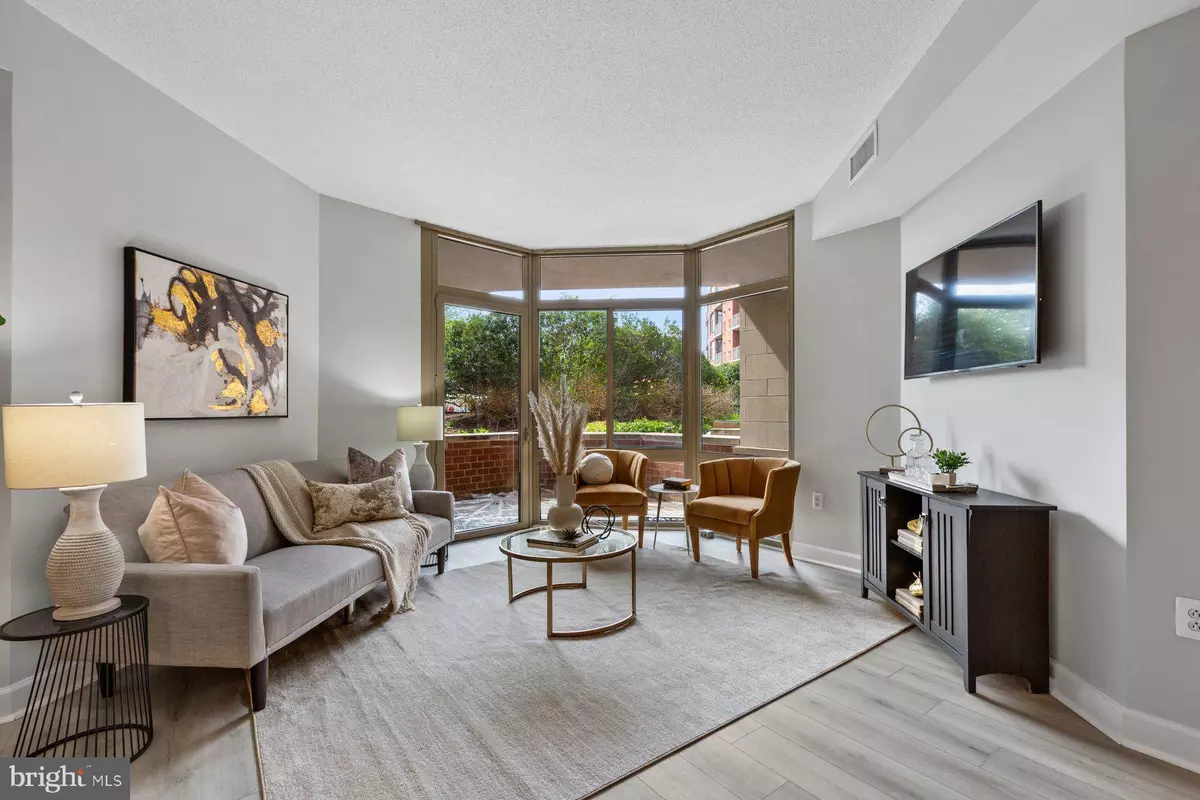$785,000
$774,750
1.3%For more information regarding the value of a property, please contact us for a free consultation.
2 Beds
2 Baths
1,414 SqFt
SOLD DATE : 05/10/2024
Key Details
Sold Price $785,000
Property Type Condo
Sub Type Condo/Co-op
Listing Status Sold
Purchase Type For Sale
Square Footage 1,414 sqft
Price per Sqft $555
Subdivision Eclipse On Center Park
MLS Listing ID VAAR2040572
Sold Date 05/10/24
Style Contemporary
Bedrooms 2
Full Baths 2
Condo Fees $882/mo
HOA Y/N N
Abv Grd Liv Area 1,414
Originating Board BRIGHT
Year Built 2006
Annual Tax Amount $7,330
Tax Year 2023
Property Description
One of the largest 2/2 condos located in the highly sought-after Eclipse, this condo has been meticulously renovated from top to bottom, featuring modern upgrades and high-quality finishes throughout. From the sleek kitchen to the luxurious bathrooms, no detail has been overlooked. With two generously sized bedrooms, two full bathrooms and a den, this condo offers ample space for comfortable living. The open-concept floor plan creates a seamless flow between the living, dining, and kitchen areas, perfect for entertaining guests or relaxing after a long day. If you are one for natural light and outdoor space, this condo has both! One of the amazing perks to this condo is the private patio. Residents of The Eclipse enjoy access to a range of amenities, including a fitness center, swimming pool, concierge services, and more. It's not just a home; it's a lifestyle! This property represents an incredible opportunity to own a turnkey residence in one of the most desirable communities in the area. Whether you're a first-time buyer, downsizing, or looking for an investment opportunity, this condo checks all the boxes. Don't miss the 2 secure garage parking spaces and secure storage!
Location
State VA
County Arlington
Zoning C-O-1.5
Rooms
Other Rooms Dining Room, Primary Bedroom, Bedroom 2, Kitchen, Family Room, Office, Bathroom 2, Primary Bathroom
Main Level Bedrooms 2
Interior
Interior Features Bar, Breakfast Area, Ceiling Fan(s), Combination Kitchen/Dining, Combination Dining/Living, Combination Kitchen/Living, Dining Area, Floor Plan - Open, Kitchen - Gourmet, Kitchen - Island, Pantry, Primary Bath(s), Recessed Lighting, Tub Shower, Upgraded Countertops, Walk-in Closet(s), Wood Floors
Hot Water Natural Gas
Cooling Ceiling Fan(s), Central A/C
Flooring Engineered Wood, Ceramic Tile
Equipment Water Heater, Washer, Stainless Steel Appliances, Refrigerator, Oven/Range - Electric, Exhaust Fan, Dryer, Dishwasher, Disposal, Built-In Microwave
Furnishings No
Fireplace N
Window Features Double Pane,Energy Efficient,ENERGY STAR Qualified
Appliance Water Heater, Washer, Stainless Steel Appliances, Refrigerator, Oven/Range - Electric, Exhaust Fan, Dryer, Dishwasher, Disposal, Built-In Microwave
Heat Source Natural Gas
Laundry Has Laundry
Exterior
Exterior Feature Patio(s)
Garage Inside Access, Underground
Garage Spaces 2.0
Parking On Site 2
Amenities Available Common Grounds, Concierge, Dog Park, Elevator, Extra Storage, Fitness Center, Jog/Walk Path, Pool - Outdoor, Recreational Center, Security, Tot Lots/Playground, Other
Waterfront N
Water Access N
View Garden/Lawn
Accessibility Elevator, Other
Porch Patio(s)
Parking Type Parking Garage
Total Parking Spaces 2
Garage Y
Building
Story 1
Unit Features Hi-Rise 9+ Floors
Sewer Public Sewer
Water Public
Architectural Style Contemporary
Level or Stories 1
Additional Building Above Grade, Below Grade
Structure Type 9'+ Ceilings
New Construction N
Schools
Elementary Schools Oakridge
Middle Schools Gunston
High Schools Wakefield
School District Arlington County Public Schools
Others
Pets Allowed Y
HOA Fee Include Common Area Maintenance,Ext Bldg Maint,Lawn Maintenance,Management,Pool(s),Recreation Facility,Reserve Funds,Security Gate,Snow Removal
Senior Community No
Tax ID 34-027-356
Ownership Condominium
Security Features 24 hour security,Carbon Monoxide Detector(s),Desk in Lobby,Doorman,Fire Detection System,Smoke Detector,Main Entrance Lock,Monitored,Resident Manager
Horse Property N
Special Listing Condition Standard
Pets Description No Pet Restrictions
Read Less Info
Want to know what your home might be worth? Contact us for a FREE valuation!

Our team is ready to help you sell your home for the highest possible price ASAP

Bought with Anne Steele Bavin • McEnearney Associates, Inc.

"My job is to find and attract mastery-based agents to the office, protect the culture, and make sure everyone is happy! "







