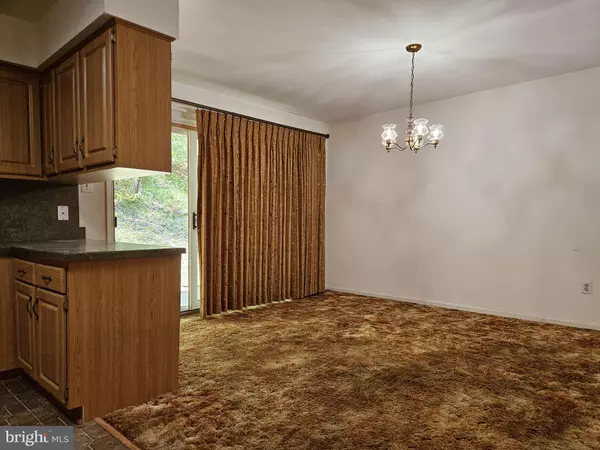$256,000
$220,000
16.4%For more information regarding the value of a property, please contact us for a free consultation.
3 Beds
3 Baths
1,572 SqFt
SOLD DATE : 05/15/2024
Key Details
Sold Price $256,000
Property Type Townhouse
Sub Type End of Row/Townhouse
Listing Status Sold
Purchase Type For Sale
Square Footage 1,572 sqft
Price per Sqft $162
Subdivision Barley Sheaf
MLS Listing ID PACT2064308
Sold Date 05/15/24
Style Colonial
Bedrooms 3
Full Baths 2
Half Baths 1
HOA Fees $105/mo
HOA Y/N Y
Abv Grd Liv Area 1,572
Originating Board BRIGHT
Year Built 1976
Annual Tax Amount $3,947
Tax Year 2023
Lot Size 1,625 Sqft
Acres 0.04
Lot Dimensions 0.00 x 0.00
Property Description
Affordable and attractive end unit in Barley Sheaf town-home community. Consider this handsome brick home with three bedrooms and 2.5 baths. The first floor plan features a living room in the front and a large kitchen and dining area in the back. Sliding doors lead to a patio in the back with a lovely corner setting with extra side yard area for outdoor use. Second floor offers three bedrooms, laundry area, family bath and updated primary bath. Primary bedroom has been freshly painted and has two large closets. This unit also offers an outdoor access to the lower level of home which has a finished carpeted room with a fireplace! Additionally there is a large storage/utility room. This home is waiting for its next owner to give its personal touches. The property is being sold in as-is condition and the township use and occupancy permit is the responsibility of the buyer. The previous owner took good care of the home and performed necessary maintenance, however the home could be updated. New 200 AMP electrical panel installed 2024. Whole house air Ionic system and dehumidifier attached to HVAC system installed in Aug. 2019. Include this on your list for a tour! More interior photos to follow!
Location
State PA
County Chester
Area Caln Twp (10339)
Zoning R3
Direction South
Rooms
Other Rooms Living Room, Dining Room, Primary Bedroom, Bedroom 2, Bedroom 3, Kitchen, Family Room, Laundry
Basement Daylight, Partial, Connecting Stairway, Heated, Interior Access, Outside Entrance, Partially Finished, Rear Entrance
Interior
Hot Water Electric
Heating Heat Pump(s)
Cooling Central A/C
Flooring Carpet, Vinyl
Fireplaces Number 1
Fireplaces Type Brick, Wood
Equipment Refrigerator, Stove, Washer, Dryer, Dishwasher
Furnishings No
Fireplace Y
Appliance Refrigerator, Stove, Washer, Dryer, Dishwasher
Heat Source Electric
Laundry Upper Floor
Exterior
Utilities Available Cable TV Available
Waterfront N
Water Access N
Roof Type Asphalt
Accessibility Chairlift, Grab Bars Mod, Level Entry - Main
Parking Type Parking Lot
Garage N
Building
Story 2
Foundation Block, Slab
Sewer Public Sewer
Water Public
Architectural Style Colonial
Level or Stories 2
Additional Building Above Grade, Below Grade
New Construction N
Schools
School District Coatesville Area
Others
Pets Allowed Y
Senior Community No
Tax ID 39-04E-0173
Ownership Fee Simple
SqFt Source Assessor
Security Features Security System
Acceptable Financing Cash, Conventional
Horse Property N
Listing Terms Cash, Conventional
Financing Cash,Conventional
Special Listing Condition Probate Listing
Pets Description No Pet Restrictions
Read Less Info
Want to know what your home might be worth? Contact us for a FREE valuation!

Our team is ready to help you sell your home for the highest possible price ASAP

Bought with Sereen Madanat • Keller Williams Real Estate -Exton

"My job is to find and attract mastery-based agents to the office, protect the culture, and make sure everyone is happy! "







