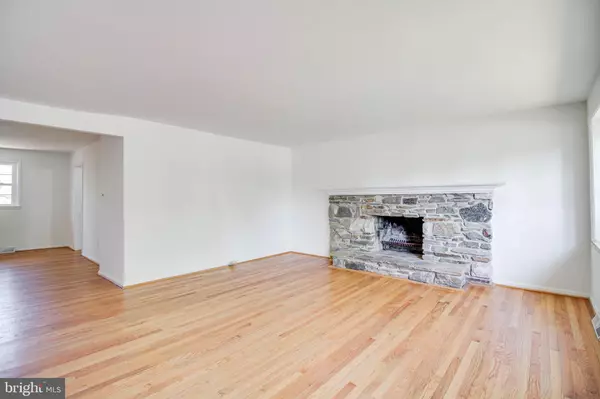$450,000
$379,999
18.4%For more information regarding the value of a property, please contact us for a free consultation.
4 Beds
3 Baths
1,732 SqFt
SOLD DATE : 05/24/2024
Key Details
Sold Price $450,000
Property Type Single Family Home
Sub Type Detached
Listing Status Sold
Purchase Type For Sale
Square Footage 1,732 sqft
Price per Sqft $259
Subdivision Westchester
MLS Listing ID MDBC2095510
Sold Date 05/24/24
Style Ranch/Rambler
Bedrooms 4
Full Baths 2
Half Baths 1
HOA Y/N N
Abv Grd Liv Area 1,452
Originating Board BRIGHT
Year Built 1962
Annual Tax Amount $3,985
Tax Year 2023
Lot Size 0.358 Acres
Acres 0.36
Lot Dimensions 1.00 x
Property Description
Welcome to this 4 bedroom, 2 full bath home on a spacious corner lot in the popular neighborhood of Westchester in Catonsville. This home has so many great features & newer items including beautifully refinished original hardwood floors, a whole house generator installed 2019, newer appliances, water heater 2022, roof 2014, an upgraded electrical panel & 2 new toilets. There are two full baths on the main level and a partial half bath in the basement. The fully finished basement is great for a family room and there are two additional huge rooms with a walk out to backyard. The fully-fenced backyard contains an original flagstone patio that was just powerwashed, a charming perogola, and pretty gardens that change with the seasons. The property extends outside of the fence for additional grassy play areas. And, right down the street, at the corner of Chalfonte and Edmondson Ave, is the #9 Trolley Trailhead that leads to Main St Ellicott City. It's the best of both worlds with being close to restaurants, shops, services, parks, etc in both Catonsville and Ellicott City. A great price to get into Catonsville schools! Come check it out. OPEN HOUSE: Sun, May 5, 11:30 am - 1 pm.
House is being sold As-Is.
Location
State MD
County Baltimore
Rooms
Other Rooms Living Room, Dining Room, Primary Bedroom, Bedroom 2, Bedroom 3, Bedroom 4, Kitchen, Family Room, Laundry, Bathroom 2, Hobby Room, Primary Bathroom
Basement Fully Finished, Sump Pump, Outside Entrance, Rear Entrance
Main Level Bedrooms 4
Interior
Hot Water Natural Gas
Heating Forced Air
Cooling Central A/C
Flooring Hardwood
Fireplaces Number 1
Fireplaces Type Mantel(s), Stone
Fireplace Y
Heat Source Natural Gas
Laundry Basement
Exterior
Fence Fully, Wood
Waterfront N
Water Access N
View Garden/Lawn
Accessibility None
Parking Type Driveway, On Street
Garage N
Building
Story 2
Foundation Block
Sewer Public Sewer
Water Public
Architectural Style Ranch/Rambler
Level or Stories 2
Additional Building Above Grade, Below Grade
New Construction N
Schools
Elementary Schools Westchester
Middle Schools Catonsville
High Schools Catonsville
School District Baltimore County Public Schools
Others
Senior Community No
Tax ID 04010104002200
Ownership Fee Simple
SqFt Source Assessor
Special Listing Condition Standard
Read Less Info
Want to know what your home might be worth? Contact us for a FREE valuation!

Our team is ready to help you sell your home for the highest possible price ASAP

Bought with Morgan Davis • Keller Williams Integrity

"My job is to find and attract mastery-based agents to the office, protect the culture, and make sure everyone is happy! "







