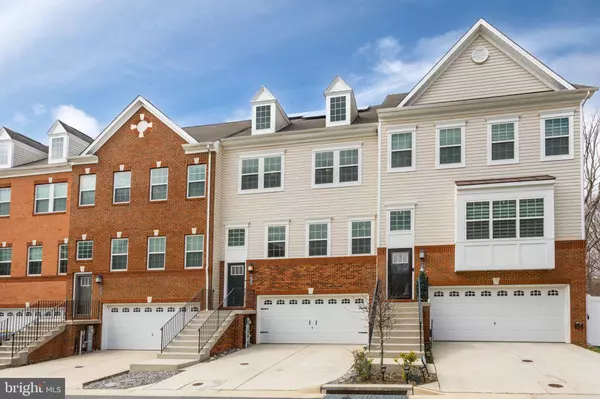$635,000
$629,000
1.0%For more information regarding the value of a property, please contact us for a free consultation.
3 Beds
4 Baths
2,016 SqFt
SOLD DATE : 05/29/2024
Key Details
Sold Price $635,000
Property Type Townhouse
Sub Type Interior Row/Townhouse
Listing Status Sold
Purchase Type For Sale
Square Footage 2,016 sqft
Price per Sqft $314
Subdivision Monarch At Waugh Chapel
MLS Listing ID MDAA2079932
Sold Date 05/29/24
Style Colonial
Bedrooms 3
Full Baths 2
Half Baths 2
HOA Fees $145/mo
HOA Y/N Y
Abv Grd Liv Area 2,016
Originating Board BRIGHT
Year Built 2018
Annual Tax Amount $5,567
Tax Year 2023
Lot Size 2,040 Sqft
Acres 0.05
Property Description
NEW UPDATE!! Solar panels will be paid off at settlement by the seller, guaranteeing abundant savings on your electricity bills! Charge your electric car for free while reveling in modern living in the tranquil community of Monarch at Waugh Chapel. (Average monthly electricity charges since going solar is $34.00). As you step inside, you'll be greeted by the warmth of wood floors throughout the main level, complemented by freshly painted walls. The main floor features a spacious living area, perfect for entertaining guests or simply relaxing with loved ones. The gourmet kitchen boasts a stunning 14-foot island, sleek granite countertops, stainless steel appliances, and ample cabinet space. Upstairs, three bedrooms await, each adorned with BRAND NEW plush carpeting. The primary bedroom boasts its own en-suite bathroom, while another full bathroom resides down the hallway for added convenience. Descend to the finished basement, outfitted with new Luxury Vinyl Plank flooring, offering additional living space or a cozy retreat. Conveniently situated near shopping, dining, and major commuter routes, this home offers the perfect balance of comfort and convenience. Don't hesitate to schedule a tour and experience the charm of this remarkable property for yourself!
Location
State MD
County Anne Arundel
Zoning MXDR
Rooms
Other Rooms Living Room, Kitchen, Half Bath
Basement Fully Finished
Interior
Hot Water Natural Gas
Heating Heat Pump(s)
Cooling Central A/C
Flooring Carpet, Ceramic Tile, Hardwood, Luxury Vinyl Plank
Equipment Stainless Steel Appliances
Fireplace N
Appliance Stainless Steel Appliances
Heat Source Natural Gas
Laundry Upper Floor, Washer In Unit, Dryer In Unit
Exterior
Garage Basement Garage
Garage Spaces 2.0
Fence Fully
Amenities Available Pool - Outdoor, Tot Lots/Playground, Jog/Walk Path
Waterfront N
Water Access N
Roof Type Architectural Shingle
Accessibility Other
Parking Type Attached Garage
Attached Garage 2
Total Parking Spaces 2
Garage Y
Building
Story 3
Foundation Slab
Sewer Public Sewer
Water Public
Architectural Style Colonial
Level or Stories 3
Additional Building Above Grade, Below Grade
Structure Type 9'+ Ceilings,Dry Wall
New Construction N
Schools
Elementary Schools Crofton
Middle Schools Crofton
High Schools Arundel
School District Anne Arundel County Public Schools
Others
Senior Community No
Tax ID 020488390248853
Ownership Fee Simple
SqFt Source Assessor
Acceptable Financing Cash, Conventional, FHA, VA
Horse Property N
Listing Terms Cash, Conventional, FHA, VA
Financing Cash,Conventional,FHA,VA
Special Listing Condition Standard
Read Less Info
Want to know what your home might be worth? Contact us for a FREE valuation!

Our team is ready to help you sell your home for the highest possible price ASAP

Bought with William P Welzenbach • Legend Real Estate

"My job is to find and attract mastery-based agents to the office, protect the culture, and make sure everyone is happy! "







