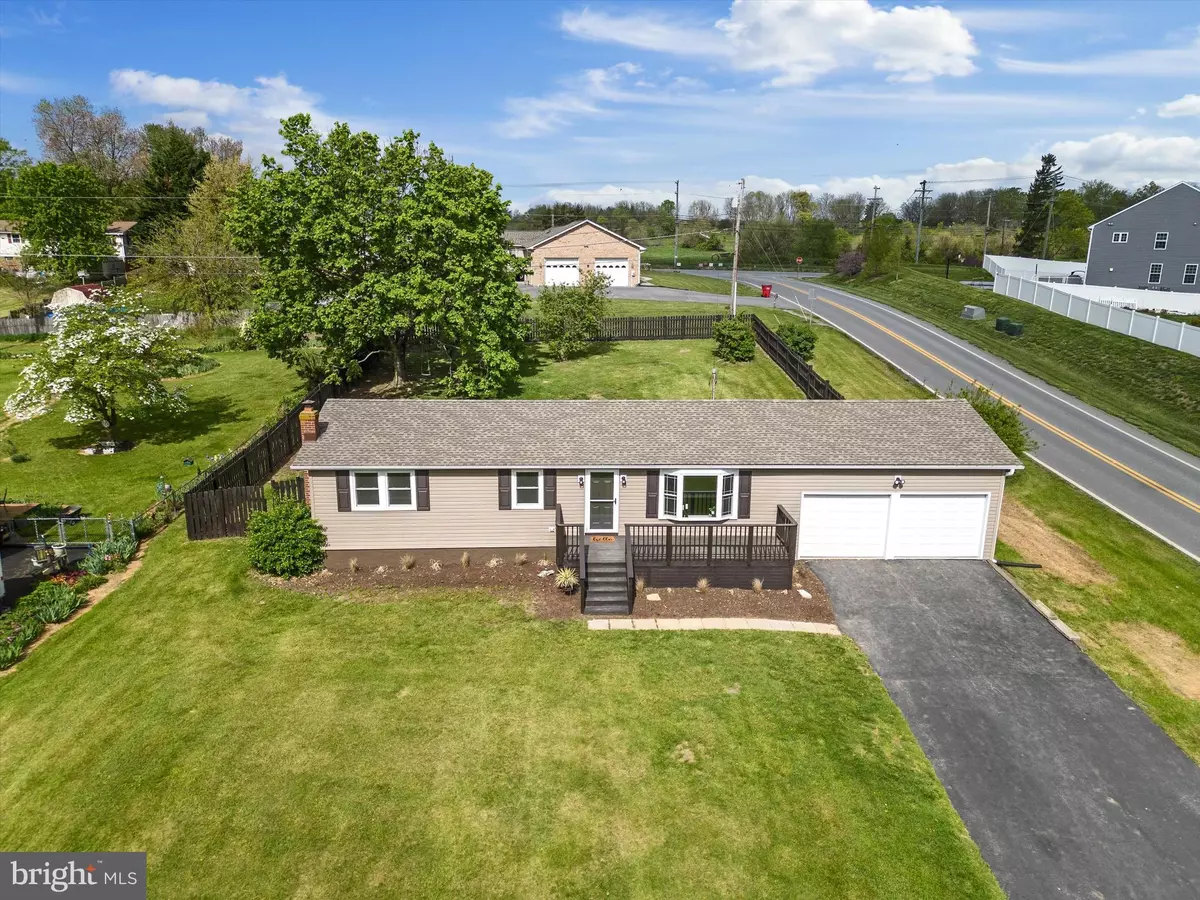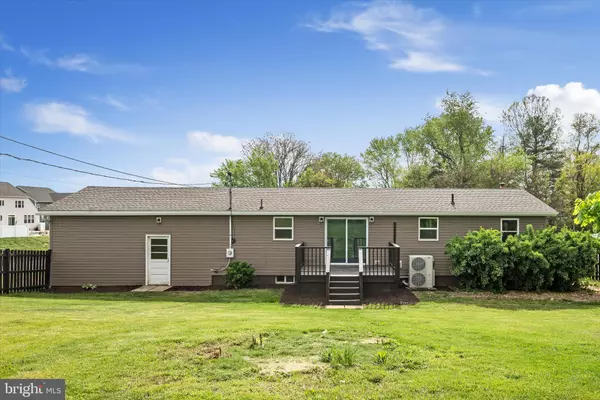$317,500
$333,000
4.7%For more information regarding the value of a property, please contact us for a free consultation.
3 Beds
1 Bath
2,208 SqFt
SOLD DATE : 06/03/2024
Key Details
Sold Price $317,500
Property Type Single Family Home
Sub Type Detached
Listing Status Sold
Purchase Type For Sale
Square Footage 2,208 sqft
Price per Sqft $143
Subdivision Walnut Grove
MLS Listing ID WVJF2011736
Sold Date 06/03/24
Style Ranch/Rambler
Bedrooms 3
Full Baths 1
HOA Fees $6/ann
HOA Y/N Y
Abv Grd Liv Area 1,104
Originating Board BRIGHT
Year Built 1973
Annual Tax Amount $1,368
Tax Year 2023
Lot Size 0.460 Acres
Acres 0.46
Property Description
Exceptionally redesigned ranch-style home situated on a fenced, half-acre corner lot with a fully finished basement and 2-car garage! Centrally located just minutes from Rt. 340 and Rt.9 for easy access to all the area has to offer, this turnkey property provides over 2,000 sf of recently updated and functional living space. The original hardwood floors that traverse most of the main floor have been tastefully refinished, and other charming wood accents enhance the home's character. The kitchen features high-end countertops, a built-in seating bar, new appliances, and an attached dining area. The 3 bedrooms, all featuring gleaming hardwood floors, are on this level as well. The lower level has plenty of open space for whatever may suit your needs. Temperature control is provided by a brand new wood stove and 2 brand new mini-split units. The inviting front porch and back deck overlooking the spacious fenced yard are the perfect places to take in the beauty of the surrounding area. There's also an extended driveway providing plenty of parking. Homes with this much appeal at this price point are few and far between in Charles Town - don't miss out on this great opportunity!
Location
State WV
County Jefferson
Zoning 101
Direction Southeast
Rooms
Other Rooms Dining Room, Bedroom 2, Bedroom 3, Kitchen, Family Room, Basement, Bedroom 1, Laundry, Full Bath
Basement Fully Finished, Connecting Stairway
Main Level Bedrooms 3
Interior
Interior Features Ceiling Fan(s), Crown Moldings, Entry Level Bedroom, Combination Kitchen/Dining, Recessed Lighting, Stove - Wood, Tub Shower, Upgraded Countertops, Wood Floors
Hot Water Electric
Heating Baseboard - Electric, Wood Burn Stove, Forced Air
Cooling Ductless/Mini-Split
Flooring Ceramic Tile, Hardwood, Laminated
Equipment Stainless Steel Appliances, Built-In Microwave, Dishwasher, Disposal, Refrigerator, Stove
Appliance Stainless Steel Appliances, Built-In Microwave, Dishwasher, Disposal, Refrigerator, Stove
Heat Source Electric, Wood
Laundry Basement, Hookup
Exterior
Exterior Feature Deck(s), Porch(es)
Garage Garage - Front Entry, Garage Door Opener
Garage Spaces 10.0
Fence Rear, Wood
Waterfront N
Water Access N
View Garden/Lawn
Roof Type Shingle
Accessibility None
Porch Deck(s), Porch(es)
Parking Type Attached Garage, Driveway
Attached Garage 2
Total Parking Spaces 10
Garage Y
Building
Lot Description Cleared, Corner, Front Yard, Level, Rear Yard, Sloping, SideYard(s)
Story 2
Foundation Permanent, Concrete Perimeter
Sewer Public Sewer
Water Public
Architectural Style Ranch/Rambler
Level or Stories 2
Additional Building Above Grade, Below Grade
New Construction N
Schools
School District Jefferson County Schools
Others
Senior Community No
Tax ID 02 4B001100000000
Ownership Fee Simple
SqFt Source Assessor
Acceptable Financing Cash, Conventional, FHA, USDA, VA
Listing Terms Cash, Conventional, FHA, USDA, VA
Financing Cash,Conventional,FHA,USDA,VA
Special Listing Condition Standard
Read Less Info
Want to know what your home might be worth? Contact us for a FREE valuation!

Our team is ready to help you sell your home for the highest possible price ASAP

Bought with Bruce A Elsey • Long & Foster Real Estate, Inc.

"My job is to find and attract mastery-based agents to the office, protect the culture, and make sure everyone is happy! "







