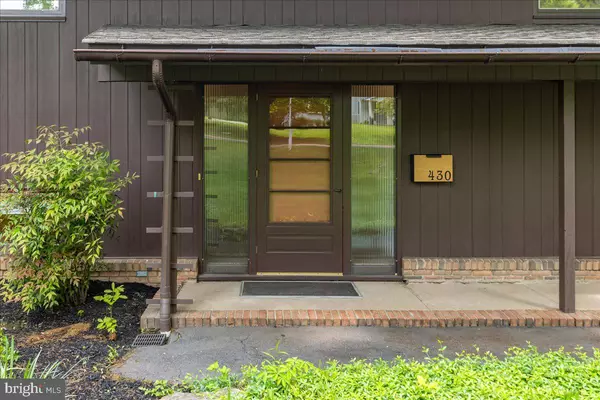$1,350,000
$1,025,000
31.7%For more information regarding the value of a property, please contact us for a free consultation.
4 Beds
3 Baths
2,376 SqFt
SOLD DATE : 06/14/2024
Key Details
Sold Price $1,350,000
Property Type Single Family Home
Sub Type Detached
Listing Status Sold
Purchase Type For Sale
Square Footage 2,376 sqft
Price per Sqft $568
Subdivision None Available
MLS Listing ID NJME2043360
Sold Date 06/14/24
Style Mid-Century Modern
Bedrooms 4
Full Baths 2
Half Baths 1
HOA Y/N N
Abv Grd Liv Area 2,376
Originating Board BRIGHT
Year Built 1959
Annual Tax Amount $15,476
Tax Year 2023
Lot Size 0.740 Acres
Acres 0.74
Lot Dimensions 0.00 x 0.00
Property Description
Welcome to a true architectural gem in the heart of Princeton – a stunning mid-century modern home that seamlessly blends vintage charm with contemporary luxury. Built by the renowned builder Marshall Erdman, and inspired by his admiration for Frank Lloyd Wright, this meticulously maintained home captures the essence of the mid-century aesthetic while offering all the comforts of modern living.
Step inside to discover a central stairway leading to a light-filled interior. The lower level offers an open floor plan with floor to ceiling windows overlooking the beautiful and private back yard. The effortless flow between the living room, dining room, kitchen and family room with wood burning fireplace is not only perfect for entertaining but also for busy family life.
The lower level also offers a large outdoor open porch where you can relax on warm summer evenings looking out at the breathtaking garden. A powder room, laundry room and access to the two-car garage complete this level
Upstairs you will find the primary suite, along with three additional generously sized bedrooms, all with plenty of windows to let light in. The primary suite overlooks the back yard and has its own full bathroom, a private dressing area and plenty of closets. A second full bathroom completes the private living amenities upstairs, providing ample space and comfort for families.
Located just moments from downtown Princeton's shops, restaurants, and cultural attractions, this mid-century modern masterpiece offers the perfect combination of luxury, convenience, and style. Don't miss your opportunity to make this architectural treasure your own!
Location
State NJ
County Mercer
Area Princeton (21114)
Zoning R5
Rooms
Main Level Bedrooms 4
Interior
Hot Water Natural Gas
Heating Forced Air
Cooling Central A/C
Fireplaces Number 1
Fireplace Y
Heat Source Natural Gas
Exterior
Garage Garage - Front Entry, Oversized
Garage Spaces 5.0
Waterfront N
Water Access N
Accessibility None
Parking Type Attached Garage, Driveway
Attached Garage 2
Total Parking Spaces 5
Garage Y
Building
Story 2
Foundation Slab
Sewer Public Sewer
Water Public
Architectural Style Mid-Century Modern
Level or Stories 2
Additional Building Above Grade, Below Grade
New Construction N
Schools
Elementary Schools Littlebrook
Middle Schools Prin. Midd
High Schools Princeton
School District Princeton Regional Schools
Others
Senior Community No
Tax ID 14-05502-00011
Ownership Fee Simple
SqFt Source Assessor
Special Listing Condition Standard
Read Less Info
Want to know what your home might be worth? Contact us for a FREE valuation!

Our team is ready to help you sell your home for the highest possible price ASAP

Bought with Lin Chang • Queenston Realty, LLC

"My job is to find and attract mastery-based agents to the office, protect the culture, and make sure everyone is happy! "







