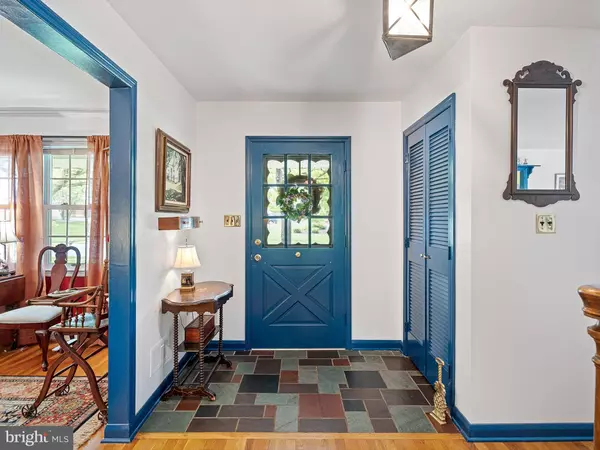$610,000
$595,000
2.5%For more information regarding the value of a property, please contact us for a free consultation.
4 Beds
3 Baths
3,363 SqFt
SOLD DATE : 06/24/2024
Key Details
Sold Price $610,000
Property Type Single Family Home
Sub Type Detached
Listing Status Sold
Purchase Type For Sale
Square Footage 3,363 sqft
Price per Sqft $181
Subdivision Chalfonte
MLS Listing ID DENC2060680
Sold Date 06/24/24
Style Colonial
Bedrooms 4
Full Baths 3
HOA Y/N N
Abv Grd Liv Area 2,625
Originating Board BRIGHT
Year Built 1965
Annual Tax Amount $4,086
Tax Year 2022
Lot Size 0.400 Acres
Acres 0.4
Lot Dimensions 105.00 x 165.00
Property Description
Welcome to this charming Regent model home, nestled in the desirable Chalfonte neighborhood, beckoning you with its timeless allure. Boasting four bedrooms and three baths, this residence exudes a perfect blend of a classic colonial style home with modern convenience.
Enter into this meticulously cared for home into the large foyer, flanked by the living room and dining room. The home welcomes you in with gleaming hardwood floors, and classic woodworking details featured throughout the home.
The heart of the home, the updated kitchen, is a culinary enthusiast's dream, featuring sleek countertops, stainless steel appliances, and ample cabinet space.
Just off the kitchen is a warm and inviting family room with fireplace. The full bath in this space makes it convenient for out-of-town guests or convert this space into a first-floor bedroom. A cozy den, accessed by both the living room and hall, awaits your lazy days of reading or relaxing. Finally, adding further convenience is the first-floor laundry room.
As you ascend the staircase to the second floor, you'll find the primary bedroom, with updated ensuite bath. Three additional bedrooms offer comfort and privacy for family members or guests, each thoughtfully designed with ample natural light and lots of closet space served by the beautifully updated hall bath. Finally, the “hobby room” in this Regent model is being used as a craft and storage room, but its uses are only limited to your imagination.
Outside, the beauty of nature surrounds you with lush landscaping that creates a private oasis in your backyard. Spend leisurely afternoons lounging on the screened in back porch, sipping your favorite beverage as you bask in the tranquility of your surroundings.
With its timeless appeal, modern updates, and thoughtful design, this beautiful home offers a perfect combination of comfort and sophistication. Don't miss your chance to make this exquisite property your own and create lasting memories in a place you'll be proud to call home. Schedule your showing today and experience the magic for yourself! New furnace 2022 and A/C 2016! Close to I-95, and convenient to all shopping.
Location
State DE
County New Castle
Area Brandywine (30901)
Zoning NC10
Rooms
Other Rooms Living Room, Dining Room, Primary Bedroom, Sitting Room, Bedroom 2, Bedroom 3, Kitchen, Family Room, Bedroom 1, Laundry, Other
Basement Full, Partially Finished
Interior
Hot Water Natural Gas
Heating Forced Air
Cooling Central A/C
Flooring Hardwood
Fireplaces Number 2
Fireplace Y
Heat Source Natural Gas
Laundry Main Floor
Exterior
Garage Garage - Side Entry, Garage Door Opener
Garage Spaces 2.0
Waterfront N
Water Access N
Accessibility None
Parking Type Attached Garage
Attached Garage 2
Total Parking Spaces 2
Garage Y
Building
Story 2
Foundation Block
Sewer Public Sewer
Water Public
Architectural Style Colonial
Level or Stories 2
Additional Building Above Grade, Below Grade
New Construction N
Schools
Elementary Schools Hanby
Middle Schools Springer
High Schools Brandywine
School District Brandywine
Others
Senior Community No
Tax ID 06-032.00-088
Ownership Fee Simple
SqFt Source Assessor
Acceptable Financing Cash, Conventional
Listing Terms Cash, Conventional
Financing Cash,Conventional
Special Listing Condition Standard
Read Less Info
Want to know what your home might be worth? Contact us for a FREE valuation!

Our team is ready to help you sell your home for the highest possible price ASAP

Bought with Kyle McKean • Long & Foster Real Estate, Inc.

"My job is to find and attract mastery-based agents to the office, protect the culture, and make sure everyone is happy! "







