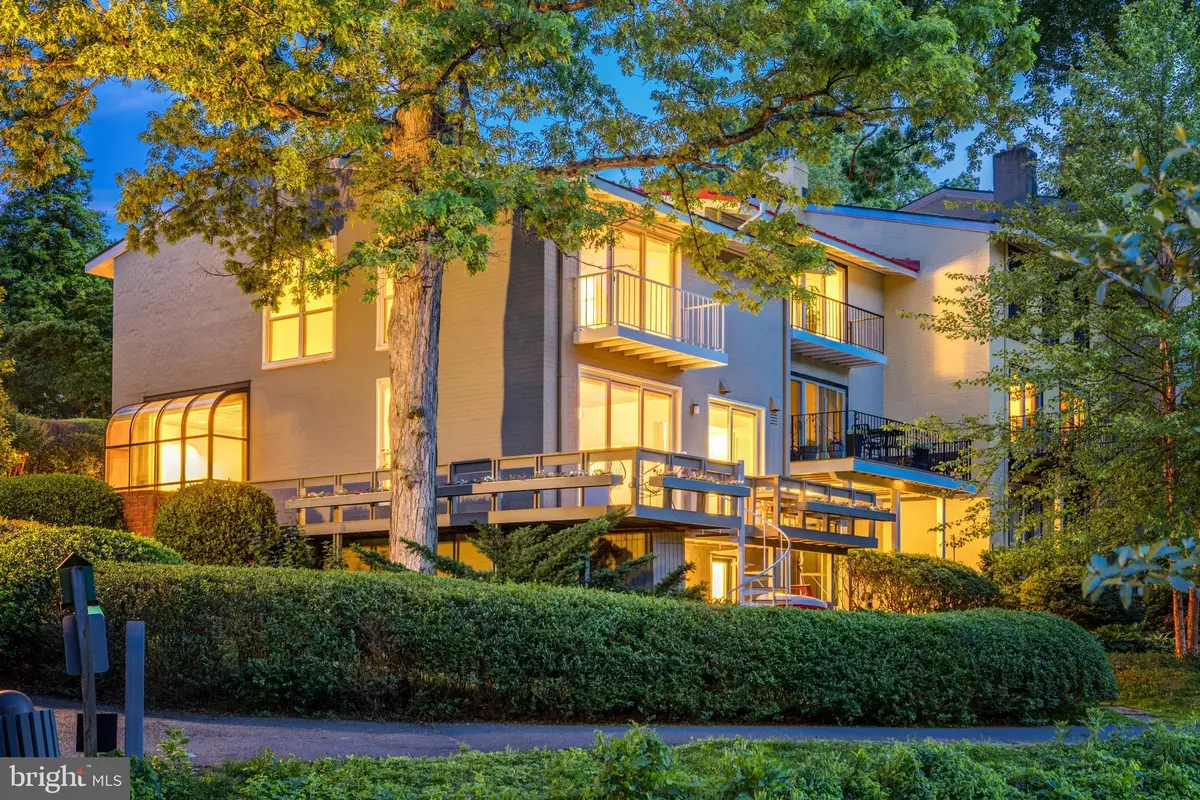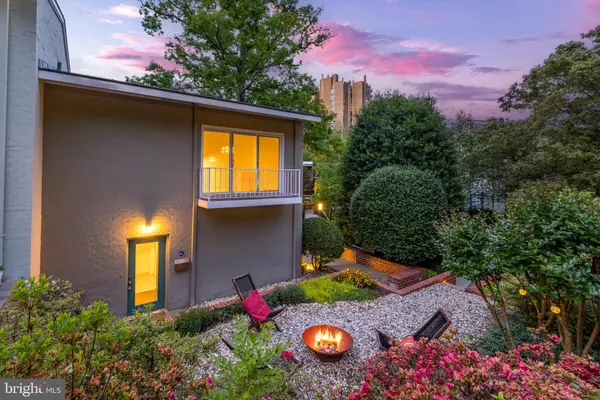$1,005,900
$940,000
7.0%For more information regarding the value of a property, please contact us for a free consultation.
3 Beds
3 Baths
2,413 SqFt
SOLD DATE : 06/27/2024
Key Details
Sold Price $1,005,900
Property Type Townhouse
Sub Type End of Row/Townhouse
Listing Status Sold
Purchase Type For Sale
Square Footage 2,413 sqft
Price per Sqft $416
Subdivision Waterview Cluster
MLS Listing ID VAFX2179586
Sold Date 06/27/24
Style Mid-Century Modern
Bedrooms 3
Full Baths 2
Half Baths 1
HOA Fees $220/mo
HOA Y/N Y
Abv Grd Liv Area 1,785
Originating Board BRIGHT
Year Built 1965
Annual Tax Amount $9,851
Tax Year 2023
Lot Size 4,032 Sqft
Acres 0.09
Property Description
Introducing an exquisite opportunity to own a piece of Reston's history with 11444 Waterview Cluster, a meticulously crafted 3-level end unit brick townhome designed by the esteemed architect Chloethiel Woodard Smith in 1964 with 3 generous bedrooms and 2.5 modern baths. This architectural gem, nestled in an original Lake Anne cluster, boasts commanding views of Lake Anne and the Van Gogh Bridge, encapsulated by sweeping exposures to the east, south, and north. This home is a sanctuary of light and luxury, with its extensive outdoor living spaces featuring a wrap-around deck accessed via sliders on the first floor, leading to a spiral staircase descending to a serene rear garden. Two balconies grace the second floor, while an upper stone patio offers the ideal setting for a cozy firepit. Inside, the splendor continues with large insulated windows and multiple sliding glass doors throughout, framing the breathtaking water vistas that define nearly every room. The residence’s interior honors its mid-century modern roots, with original hardwood flooring that has been freshly refinished and extends across the first and second floors. The living and dining rooms on the first floor are crowned with mid-century modern pine ceilings and an open layout that includes a full-width credenza, an insulated solarium, and a wood-burning fireplace with an original brick surround. The adjoining dining room echoes this design, enhanced by open shelving and a dry bar with stylish cane doors. The kitchen is a chef’s delight, fitted with high-end Viking and Bosch appliances, ample granite countertops, and two pantries. All three levels are freshly professionally-painted throughout. Experience the epitome of modern luxury and design with the recently renovated bathrooms at this prestigious residence. The second floor features two full bathrooms, both completely remodeled in 2024 to offer the ultimate in elegance and functionality. The primary bathroom is a serene retreat, complete with a skylight that bathes the space in natural light, a vaulted ceiling that enhances its spacious feel, and a walk-in shower enclosed by sleek glass doors. The hall bathroom maintains the home's high standard of style, boasting a new tub with an integrated shower. Both bathrooms are finished with chic white subway tile walls and neutral hexagonal porcelain tile floors, complemented by high-end Hansgrohe shower systems, sophisticated Toto toilets, and sleek lacquered two-drawer floating vanities topped with pristine quartz countertops. For added convenience and style, each bathroom also includes a Kohler recessed medicine cabinet. The elegance extends to the half bath on the first floor, remodeled in 2020. This space features a Duravit wall-hung sink, a Toto wall-hung toilet, and striking natural slate flooring. The feature wall is adorned with "KitKat" tile, providing a unique texture and pattern that elevates the overall aesthetic. These carefully selected updates ensure that each bathroom offers both beauty and functionality, creating a comfortable yet stylish environment. The finished walk-out basement adds functional living space with two rooms, ample storage, and neutral ceramic tile flooring. This level’s full-light steel entry door is both practical and aesthetically pleasing, ensuring a harmonious blend with the home’s overall design. Further enhancements include a factory-finished standing seam metal roof, Marvin double pane windows, and a comprehensive underground storm water management system installed in 2022. Outdoor enthusiasts will appreciate the built-in shed and kayak storage beneath the deck plus access to Waterview Cluster’s private marina. Ownership includes an exclusive easement for one carport space and additional nearby open parking, making it as convenient as it is captivating.
Location
State VA
County Fairfax
Zoning 370
Rooms
Basement Full, Connecting Stairway, Fully Finished, Improved, Outside Entrance, Walkout Level, Workshop
Interior
Interior Features Built-Ins, Dining Area, Floor Plan - Traditional, Kitchen - Galley, Upgraded Countertops, Wood Floors
Hot Water Natural Gas
Heating Forced Air
Cooling Central A/C
Flooring Hardwood, Ceramic Tile
Fireplaces Number 1
Fireplaces Type Brick
Equipment Dishwasher, Disposal, Oven - Wall, Cooktop, Washer, Stainless Steel Appliances, Dryer, Built-In Microwave
Furnishings No
Fireplace Y
Appliance Dishwasher, Disposal, Oven - Wall, Cooktop, Washer, Stainless Steel Appliances, Dryer, Built-In Microwave
Heat Source Natural Gas
Laundry Main Floor, Dryer In Unit, Washer In Unit
Exterior
Exterior Feature Balconies- Multiple, Deck(s), Patio(s), Wrap Around
Garage Spaces 2.0
Carport Spaces 1
Amenities Available Baseball Field, Basketball Courts, Bike Trail, Common Grounds, Community Center, Dog Park, Jog/Walk Path, Pool - Outdoor, Soccer Field, Tennis Courts, Tot Lots/Playground, Water/Lake Privileges, Volleyball Courts, Lake, Pool - Indoor, Reserved/Assigned Parking
Waterfront Y
Waterfront Description None
Water Access N
View Lake
Roof Type Metal
Accessibility None
Porch Balconies- Multiple, Deck(s), Patio(s), Wrap Around
Parking Type Parking Lot, Detached Carport
Total Parking Spaces 2
Garage N
Building
Lot Description Premium
Story 3
Foundation Slab
Sewer Public Sewer
Water Public
Architectural Style Mid-Century Modern
Level or Stories 3
Additional Building Above Grade, Below Grade
New Construction N
Schools
Elementary Schools Lake Anne
Middle Schools Hughes
High Schools South Lakes
School District Fairfax County Public Schools
Others
Pets Allowed Y
HOA Fee Include Common Area Maintenance,Pier/Dock Maintenance,Reserve Funds,Snow Removal,Trash
Senior Community No
Tax ID 0172 11170087
Ownership Fee Simple
SqFt Source Assessor
Acceptable Financing Cash, Conventional, VA, FHA
Horse Property N
Listing Terms Cash, Conventional, VA, FHA
Financing Cash,Conventional,VA,FHA
Special Listing Condition Standard
Pets Description No Pet Restrictions
Read Less Info
Want to know what your home might be worth? Contact us for a FREE valuation!

Our team is ready to help you sell your home for the highest possible price ASAP

Bought with Olubukola O Delle • EXP Realty, LLC

"My job is to find and attract mastery-based agents to the office, protect the culture, and make sure everyone is happy! "







