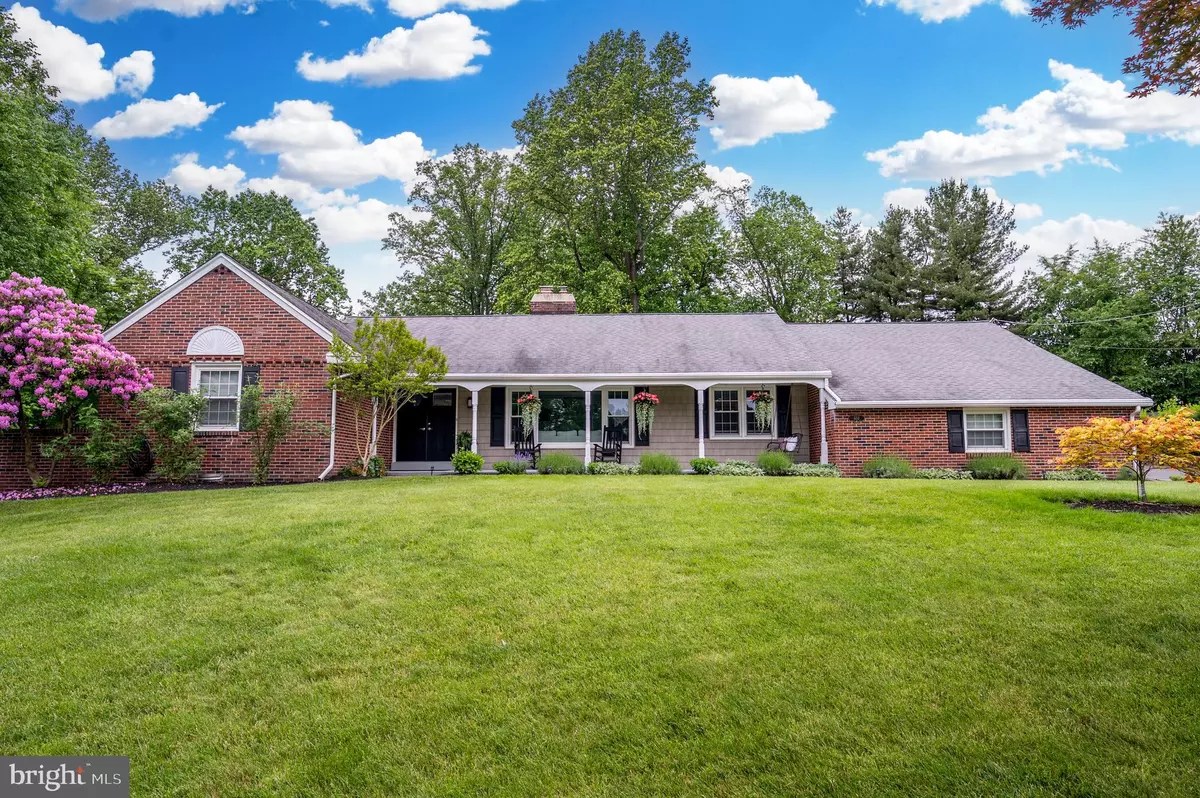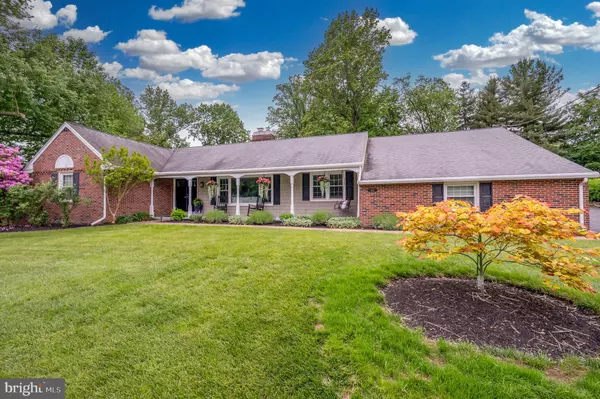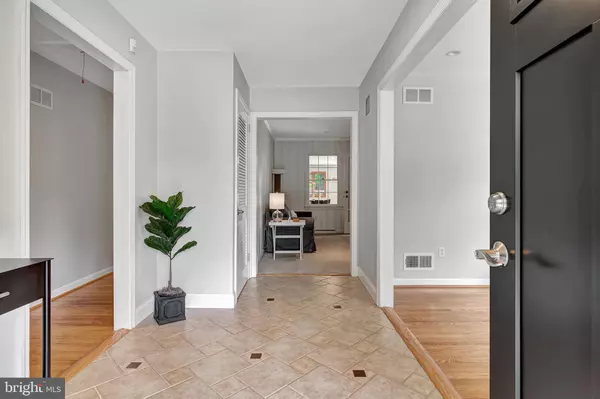$685,000
$649,900
5.4%For more information regarding the value of a property, please contact us for a free consultation.
3 Beds
3 Baths
2,300 SqFt
SOLD DATE : 06/28/2024
Key Details
Sold Price $685,000
Property Type Single Family Home
Sub Type Detached
Listing Status Sold
Purchase Type For Sale
Square Footage 2,300 sqft
Price per Sqft $297
Subdivision Westminster
MLS Listing ID DENC2060672
Sold Date 06/28/24
Style Colonial
Bedrooms 3
Full Baths 2
Half Baths 1
HOA Fees $39/ann
HOA Y/N Y
Abv Grd Liv Area 2,300
Originating Board BRIGHT
Year Built 1963
Annual Tax Amount $4,377
Tax Year 2023
Lot Size 1.140 Acres
Acres 1.14
Property Description
Welcome to your new home in Westminster, a private and respectable community in the Hockessin/Pike Creek area. This charming 3 bedroom, 2.5 bath Sprawling Ranch with covered front porch offers spacious living on one, all-embracing level, positioned in a private wooded, cul-de-sac setting. Entering the home through the custom double door is an inviting foyer leading to the heart of the home that includes a family room, dining room, sunroom and modern kitchen. The open layout of the main living area creates a seamless flow between the living room, dining room, and kitchen, making it the perfect space for both everyday living and hosting guests. There are hardwood floors throughout, two fireplaces, one gas and one ornamental and many fans adorning the ceilings. The kitchen is equipped with quality, stainless-steel appliances, granite countertops, stone backsplash, ample cabinet storage and a stylish island for dining and entertainment. The are three spacious bedrooms including a primary with en suite, guest bath, powder room and “too many to count” well designed closets for storage. The partial/unfinished basement with expansive crawlspace offers an abundance of storage, and a padded floor Gym area with treadmill included. The home is situated on a lot size of 1+ ac. that boasts an attached 2 car garage and an Oversized Detached garage with ample driveway parking, mature trees and foliage, newly planted fruit trees and grape vines. Whether you enjoy gardening, outdoor dining, or simply soaking up the sun, this backyard is sure to become your favorite spot to chill out! The location of the home offers easy access to major routes, shopping, dining, parks, and schools. Please call today for your private showing.
Highest and Best Offers due by 5:00pm Friday May 31, 2024
Location
State DE
County New Castle
Area Elsmere/Newport/Pike Creek (30903)
Zoning NC21
Rooms
Other Rooms Living Room, Dining Room, Primary Bedroom, Bedroom 2, Kitchen, Family Room, Bedroom 1, Sun/Florida Room, Laundry, Attic
Basement Partial, Unfinished, Interior Access, Shelving
Main Level Bedrooms 3
Interior
Interior Features Primary Bath(s), Kitchen - Island, Ceiling Fan(s), Attic, Bar, Wood Floors
Hot Water Natural Gas
Heating Heat Pump - Gas BackUp, Forced Air
Cooling Central A/C, Multi Units
Flooring Wood, Vinyl, Tile/Brick, Carpet
Fireplaces Number 1
Fireplaces Type Brick, Stone
Equipment Dishwasher, Disposal, Built-In Microwave
Fireplace Y
Appliance Dishwasher, Disposal, Built-In Microwave
Heat Source Natural Gas
Laundry Main Floor
Exterior
Exterior Feature Patio(s), Porch(es)
Garage Garage - Front Entry, Oversized, Other
Garage Spaces 6.0
Utilities Available Cable TV, Other
Amenities Available Swimming Pool
Waterfront N
Water Access N
Roof Type Pitched,Shingle
Accessibility None
Porch Patio(s), Porch(es)
Parking Type Driveway, Attached Garage
Attached Garage 2
Total Parking Spaces 6
Garage Y
Building
Lot Description Irregular, Level, Sloping
Story 1
Foundation Brick/Mortar
Sewer Public Sewer
Water Public
Architectural Style Colonial
Level or Stories 1
Additional Building Above Grade
New Construction N
Schools
Elementary Schools Brandywine Springs School
High Schools Thomas Mckean
School District Red Clay Consolidated
Others
Pets Allowed Y
HOA Fee Include Snow Removal
Senior Community No
Tax ID 08-026.20-031
Ownership Fee Simple
SqFt Source Estimated
Security Features Security System
Acceptable Financing Conventional, VA, Cash
Listing Terms Conventional, VA, Cash
Financing Conventional,VA,Cash
Special Listing Condition Standard
Pets Description No Pet Restrictions
Read Less Info
Want to know what your home might be worth? Contact us for a FREE valuation!

Our team is ready to help you sell your home for the highest possible price ASAP

Bought with Nancy Miller-Baiz • Patterson-Schwartz - Greenville

"My job is to find and attract mastery-based agents to the office, protect the culture, and make sure everyone is happy! "







