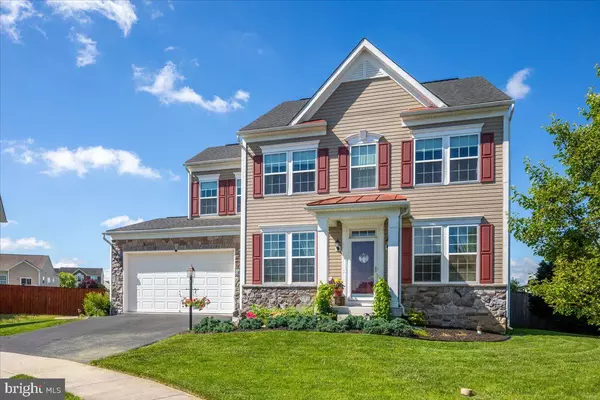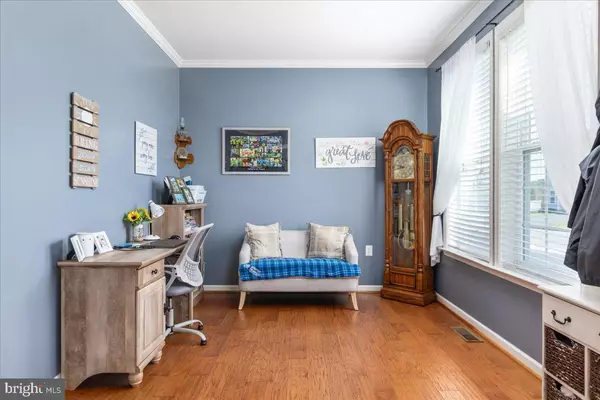$400,500
$411,000
2.6%For more information regarding the value of a property, please contact us for a free consultation.
4 Beds
4 Baths
2,840 SqFt
SOLD DATE : 06/28/2024
Key Details
Sold Price $400,500
Property Type Single Family Home
Sub Type Detached
Listing Status Sold
Purchase Type For Sale
Square Footage 2,840 sqft
Price per Sqft $141
Subdivision Morning Dove Estates
MLS Listing ID WVBE2029564
Sold Date 06/28/24
Style Colonial
Bedrooms 4
Full Baths 3
Half Baths 1
HOA Fees $22/ann
HOA Y/N Y
Abv Grd Liv Area 1,960
Originating Board BRIGHT
Year Built 2015
Annual Tax Amount $2,067
Tax Year 2022
Lot Size 10,018 Sqft
Acres 0.23
Property Description
*Multiple offers received. Please submit offers by 10:00AM Wednesday May 22*
Welcome to 58 Alaura Ct, where luxury meets comfort in the heart of the Morning Dove Community. This stunning residence boasts over 2800 square feet of meticulously crafted living space, offering the perfect blend of elegance and functionality.
Step inside to discover 4 spacious bedrooms and 4 pristine bathrooms, providing ample space for relaxation and rejuvenation. The fully finished basement offers endless possibilities for entertainment or additional living space, ideal for hosting gatherings or enjoying quiet evenings at home.
Designed with modern convenience in mind, this home features stainless steel appliances and a second-floor washer and dryer, ensuring that every task is completed with ease. Hickory hardwood flooring adds a touch of warmth and sophistication to the living areas, creating an inviting atmosphere for family and guests alike.
Outside, the large fenced-in backyard beckons you to unwind in privacy, complete with a pool and custom deck perfect for summer gatherings and outdoor enjoyment. Front and rear covered porches provide the ideal spots to savor your morning coffee or watch the sunset in the evenings.
Additional amenities include a large utility shed for convenient storage, as well as a concrete pad and basketball hoop in the backyard for endless hours of fun and recreation.
Don't miss your chance to call this exquisite property home. Schedule your showing today and experience luxury living at its finest at 58 Alaura Ct.
Location
State WV
County Berkeley
Zoning 101
Rooms
Other Rooms Living Room, Dining Room, Primary Bedroom, Bedroom 2, Bedroom 3, Bedroom 4, Kitchen, Den, Recreation Room, Bathroom 1, Bathroom 3, Bonus Room, Primary Bathroom, Half Bath
Basement Fully Finished
Interior
Interior Features Breakfast Area, Built-Ins, Carpet, Ceiling Fan(s), Dining Area, Family Room Off Kitchen, Floor Plan - Traditional, Formal/Separate Dining Room, Kitchen - Island, Kitchen - Country, Pantry, Primary Bath(s), Recessed Lighting, Stall Shower, Tub Shower, Upgraded Countertops, Walk-in Closet(s), Window Treatments, Wood Floors, Other
Hot Water Electric
Heating Heat Pump(s)
Cooling Central A/C
Flooring Carpet, Ceramic Tile, Hardwood, Luxury Vinyl Plank
Equipment Built-In Microwave, Dishwasher, Disposal, Dryer, Oven/Range - Electric, Refrigerator, Stainless Steel Appliances, Stove, Washer, Water Conditioner - Owned
Fireplace N
Appliance Built-In Microwave, Dishwasher, Disposal, Dryer, Oven/Range - Electric, Refrigerator, Stainless Steel Appliances, Stove, Washer, Water Conditioner - Owned
Heat Source Electric
Laundry Upper Floor, Washer In Unit, Dryer In Unit
Exterior
Exterior Feature Deck(s), Patio(s), Porch(es), Roof
Garage Garage Door Opener, Built In, Garage - Front Entry, Inside Access
Garage Spaces 6.0
Fence Wood, Rear
Pool Above Ground, Fenced, Filtered
Utilities Available Cable TV Available, Electric Available, Propane, Water Available
Waterfront N
Water Access N
Accessibility None
Porch Deck(s), Patio(s), Porch(es), Roof
Parking Type Attached Garage, Driveway, On Street
Attached Garage 2
Total Parking Spaces 6
Garage Y
Building
Lot Description Front Yard, Landscaping, Rear Yard, SideYard(s)
Story 2
Foundation Permanent
Sewer Public Sewer
Water Public
Architectural Style Colonial
Level or Stories 2
Additional Building Above Grade, Below Grade
New Construction N
Schools
Elementary Schools Bunker Hill
Middle Schools Musselman
High Schools Musselman
School District Berkeley County Schools
Others
Pets Allowed Y
Senior Community No
Tax ID 07 10P003500000000
Ownership Fee Simple
SqFt Source Estimated
Acceptable Financing Cash, Conventional, FHA, USDA, VA
Listing Terms Cash, Conventional, FHA, USDA, VA
Financing Cash,Conventional,FHA,USDA,VA
Special Listing Condition Standard
Pets Description No Pet Restrictions
Read Less Info
Want to know what your home might be worth? Contact us for a FREE valuation!

Our team is ready to help you sell your home for the highest possible price ASAP

Bought with Heloisa P Amar • Middleburg Real Estate

"My job is to find and attract mastery-based agents to the office, protect the culture, and make sure everyone is happy! "







