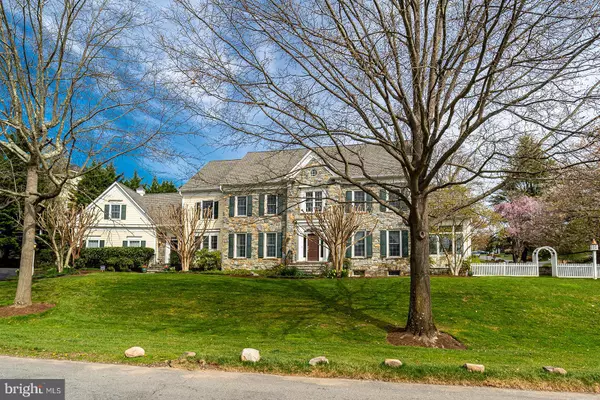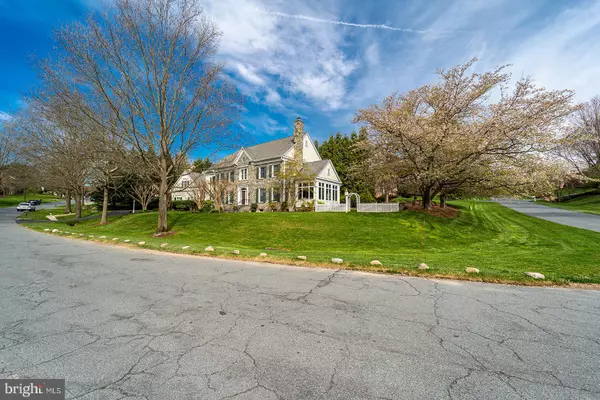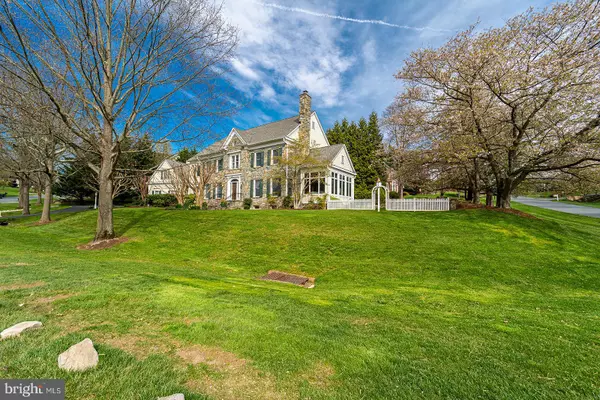$2,475,000
$2,500,000
1.0%For more information regarding the value of a property, please contact us for a free consultation.
6 Beds
6 Baths
7,260 SqFt
SOLD DATE : 07/01/2024
Key Details
Sold Price $2,475,000
Property Type Single Family Home
Sub Type Detached
Listing Status Sold
Purchase Type For Sale
Square Footage 7,260 sqft
Price per Sqft $340
Subdivision Mcauley Park
MLS Listing ID MDMC2125002
Sold Date 07/01/24
Style Colonial
Bedrooms 6
Full Baths 4
Half Baths 2
HOA Y/N N
Abv Grd Liv Area 5,260
Originating Board BRIGHT
Year Built 2000
Annual Tax Amount $20,885
Tax Year 2023
Lot Size 0.572 Acres
Acres 0.57
Property Description
Welcome to 9824 Carmelita, a colonial masterpiece nestled in the heart of McAuley Park, a true sanctuary for those who value privacy and elegance. This magnificent home, a mere ten-minute drive from the bustling downtown Bethesda, is a testament to exquisite craftsmanship and thoughtful design.
Perched on a generous half acre corner lot, Carmelita, built in 2001, stands majestically above street level, offering over 8,000 sq. ft. of luxurious living space. The grandeur of this home is truly something to behold, a testament to timeless elegance and sophisticated living.
As you enter from the freshly paved driveway, completed in March 2024, you are welcomed into a spacious mudroom that leads to a grand kitchen and breakfast area. This space seamlessly flows into an impressive great room adorned with built-in shelving, creating an atmosphere of warmth and hospitality.
The first floor boasts a meticulously planned layout, featuring an office just beyond the great room, a sunroom/den, and traditional living and dining rooms off the main foyer. The home offers six bedrooms, five upstairs and one on the lower level, ensuring ample space for family and guests. Additionally, consider the upstairs bonus hobby room, situated just above the garage. It could easily serve as an additional bedroom.
The lower level is an entertainer’s dream, complete with a game room, gym, music room, and ample storage area. Freshly painted as of March 2024, the entire home exudes a sense of freshness and modernity.
The exterior of the home is just as impressive, with two refurbished patios and a fireplace off the back of the home, perfect for outdoor entertaining. The retaining walls have been entirely refurbished this spring, adding to the home’s appeal. A newly created stone walkway and gardens enhance the home’s timeless charm, creating a serene oasis.
Carmelita has been lovingly maintained and cared for over the years, a testament to its proud ownership. We invite you to tour this magnificent home today and make an offer that reflects its grandeur and timeless elegance. Welcome to your dream home. Welcome to Carmelita.
Location
State MD
County Montgomery
Zoning R200
Rooms
Basement Fully Finished, Poured Concrete
Interior
Interior Features Built-Ins, Breakfast Area, Additional Stairway, Ceiling Fan(s), Dining Area, Kitchen - Island, Kitchen - Eat-In, Recessed Lighting, Skylight(s), Sound System, Sprinkler System, Walk-in Closet(s), Wet/Dry Bar, Wood Floors
Hot Water Natural Gas
Heating Central
Cooling Central A/C, Programmable Thermostat
Flooring Wood
Fireplaces Number 3
Fireplaces Type Gas/Propane, Mantel(s), Brick, Stone
Equipment Built-In Microwave, Dishwasher, Oven/Range - Gas, Stainless Steel Appliances, Washer, Commercial Range, Dryer
Fireplace Y
Window Features Double Pane,Skylights
Appliance Built-In Microwave, Dishwasher, Oven/Range - Gas, Stainless Steel Appliances, Washer, Commercial Range, Dryer
Heat Source Natural Gas
Laundry Upper Floor
Exterior
Exterior Feature Patio(s)
Garage Garage Door Opener
Garage Spaces 8.0
Fence Wood, Wrought Iron, Invisible
Waterfront N
Water Access N
Roof Type Asphalt
Accessibility 48\"+ Halls
Porch Patio(s)
Parking Type Attached Garage, Driveway
Attached Garage 3
Total Parking Spaces 8
Garage Y
Building
Lot Description Backs to Trees, Corner, Front Yard, Private, Rear Yard, SideYard(s)
Story 3
Foundation Slab
Sewer Public Sewer
Water Public
Architectural Style Colonial
Level or Stories 3
Additional Building Above Grade, Below Grade
Structure Type 9'+ Ceilings
New Construction N
Schools
School District Montgomery County Public Schools
Others
Senior Community No
Tax ID 161002550642
Ownership Fee Simple
SqFt Source Assessor
Security Features Security System,Smoke Detector
Acceptable Financing Cash, Conventional, Private
Listing Terms Cash, Conventional, Private
Financing Cash,Conventional,Private
Special Listing Condition Standard
Read Less Info
Want to know what your home might be worth? Contact us for a FREE valuation!

Our team is ready to help you sell your home for the highest possible price ASAP

Bought with Adriana Ruan • RLAH @properties

"My job is to find and attract mastery-based agents to the office, protect the culture, and make sure everyone is happy! "







