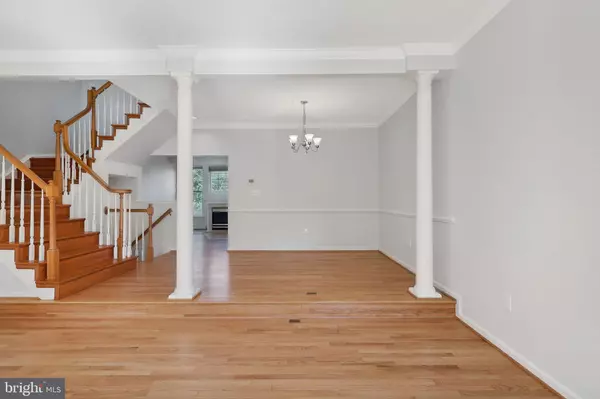$825,000
$799,000
3.3%For more information regarding the value of a property, please contact us for a free consultation.
4 Beds
4 Baths
2,354 SqFt
SOLD DATE : 07/01/2024
Key Details
Sold Price $825,000
Property Type Townhouse
Sub Type Interior Row/Townhouse
Listing Status Sold
Purchase Type For Sale
Square Footage 2,354 sqft
Price per Sqft $350
Subdivision Willows Of Potomac
MLS Listing ID MDMC2130146
Sold Date 07/01/24
Style Colonial
Bedrooms 4
Full Baths 3
Half Baths 1
HOA Fees $148/mo
HOA Y/N Y
Abv Grd Liv Area 1,654
Originating Board BRIGHT
Year Built 1995
Annual Tax Amount $6,848
Tax Year 2023
Lot Size 1,760 Sqft
Acres 0.04
Property Description
Welcome to 13749 Lambertina Place, an exceptional 4-bedroom, 3.5-bathroom home boasting a charming brick front in the exclusive Willows of Potomac! With over 2300 square feet of living space across three levels, this home offers ample room for comfortable living. Step inside to discover a meticulously maintained interior with hardwood floors on the main level and upper level. The main level features an inviting entry foyer with a coat closet, a formal dining room, a spacious living area, a powder room, a table space kitchen, and a family room with a cozy gas fireplace, perfect for chilly winter evenings. For outdoor lovers, enjoy the large deck directly off the kitchen, overlooking the serene common area looking out into the woods, where you can enjoy a beautiful sunset every day!
Upstairs, you'll find a generously sized primary bedroom with a spacious walk-in closet with custom built-ins, a tray ceiling, and a luxurious en-suite bathroom complete with a tub, dual sinks, and a separate shower. Two additional well-appointed bedrooms and a full guest bath complete the upper level. The finished lower level offers additional living space with another bedroom, a full bath, and a versatile room that can serve as a family room, office, media room, gym, or play area. The bedroom is outfitted with a Murphy bed that conveys. The laundry room and utility room with extra storage complete this level. Step out to the lower-level patio, freshly power washed and ready for outdoor entertaining. Enjoy this light and bright home, upgrades include a Solatube energy efficient skylights in the main stairwell and guest bathroom, large storage shed in patio, water saving dual flush toilets, energy saving window films, and stainless steel appliances, including a GE Profile Advantium speed oven! Parking is a breeze with two assigned spaces included. Plus, enjoy community amenities such as a pool, gym, basketball court, and tennis court included with your monthly HOA fee. Located in a peaceful and sought-after area with Wootton cluster schools, this home offers the perfect blend of comfort and convenience. Welcome home!
Location
State MD
County Montgomery
Zoning R200
Rooms
Other Rooms Living Room, Dining Room, Kitchen, Family Room, Laundry, Recreation Room, Utility Room
Basement Connecting Stairway, Daylight, Full, Full, Fully Finished, Heated, Improved, Interior Access, Outside Entrance, Rear Entrance, Walkout Level, Windows
Interior
Interior Features Combination Dining/Living, Upgraded Countertops, Primary Bath(s), Wood Floors
Hot Water Natural Gas
Heating Forced Air
Cooling Central A/C
Flooring Hardwood
Fireplaces Number 1
Fireplaces Type Fireplace - Glass Doors
Equipment Cooktop, Dishwasher, Disposal, Dryer, Exhaust Fan, Microwave, Oven - Wall, Refrigerator, Washer
Fireplace Y
Appliance Cooktop, Dishwasher, Disposal, Dryer, Exhaust Fan, Microwave, Oven - Wall, Refrigerator, Washer
Heat Source Natural Gas
Laundry Basement, Dryer In Unit, Has Laundry, Lower Floor, Washer In Unit
Exterior
Parking On Site 2
Amenities Available Swimming Pool, Tennis Courts, Common Grounds, Community Center, Party Room, Pool - Outdoor, Tot Lots/Playground
Waterfront N
Water Access N
Accessibility None
Parking Type On Street
Garage N
Building
Story 3
Foundation Other
Sewer Public Sewer
Water Public
Architectural Style Colonial
Level or Stories 3
Additional Building Above Grade, Below Grade
New Construction N
Schools
Elementary Schools Lakewood
Middle Schools Robert Frost
High Schools Thomas S. Wootton
School District Montgomery County Public Schools
Others
Pets Allowed Y
HOA Fee Include Snow Removal,Trash,Pool(s),Common Area Maintenance,Lawn Maintenance,Recreation Facility,Insurance,Management,Reserve Funds
Senior Community No
Tax ID 160402993915
Ownership Fee Simple
SqFt Source Assessor
Acceptable Financing Cash, Conventional, FHA, VA
Listing Terms Cash, Conventional, FHA, VA
Financing Cash,Conventional,FHA,VA
Special Listing Condition Standard
Pets Description No Pet Restrictions
Read Less Info
Want to know what your home might be worth? Contact us for a FREE valuation!

Our team is ready to help you sell your home for the highest possible price ASAP

Bought with Gary J Rudden • RE/MAX REALTY SERVICES

"My job is to find and attract mastery-based agents to the office, protect the culture, and make sure everyone is happy! "







