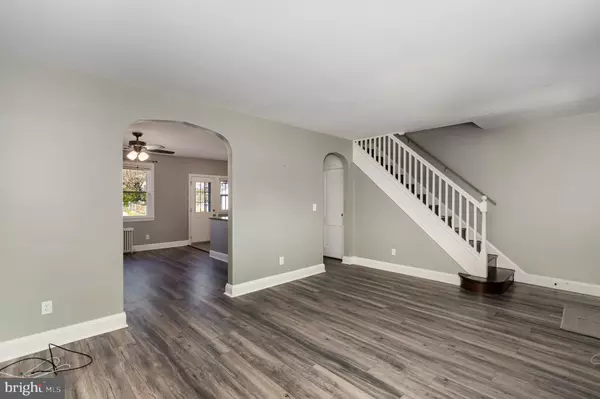$221,000
$225,000
1.8%For more information regarding the value of a property, please contact us for a free consultation.
3 Beds
2 Baths
1,160 SqFt
SOLD DATE : 07/03/2024
Key Details
Sold Price $221,000
Property Type Townhouse
Sub Type Interior Row/Townhouse
Listing Status Sold
Purchase Type For Sale
Square Footage 1,160 sqft
Price per Sqft $190
Subdivision Dundalk
MLS Listing ID MDBC2091872
Sold Date 07/03/24
Style Colonial
Bedrooms 3
Full Baths 1
Half Baths 1
HOA Y/N N
Abv Grd Liv Area 1,160
Originating Board BRIGHT
Year Built 1943
Annual Tax Amount $1,445
Tax Year 2024
Lot Size 5,568 Sqft
Acres 0.13
Property Description
Back on the market. Buyer's loss is your gain. Buyer's financing fell through.
Ready and waiting for you to move right in: 2439 Fairway is a fantastic traditional, yet updated all brick townhome located in the heart of a private Dundalk community. Sidewalks and a tree lined street meander around a park-like community common space to the front of this property. With 3 bedrooms,1.5 baths, an open main level floor plan and a spacous blank canvas for you in the lower level. The kitchen has been updated with a breakfast bar, stainless steel appliances, updated flooring and an easy exit to the fenced rear yard for entertaining, and gardening. The spacious fenced rear yard is a fantastic opportunity to extend your living space. Park and carry the groceries inside, unload garden needs, greater ease of entry. Close proximity to interstaes and commuter routes, world-reknown medical institutions, educational institutions, restaurants and shopping. Charm, class and convenience abound. Your search can end here.
Location
State MD
County Baltimore
Zoning DR 10.5
Rooms
Other Rooms Living Room, Dining Room, Bedroom 2, Bedroom 3, Kitchen, Basement, Bedroom 1, Laundry, Full Bath, Half Bath
Basement Connecting Stairway, Daylight, Partial, Full, Interior Access, Outside Entrance, Rear Entrance, Space For Rooms, Sump Pump, Walkout Stairs, Unfinished
Interior
Interior Features Attic, Dining Area, Carpet, Ceiling Fan(s), Chair Railings, Bathroom - Tub Shower, Upgraded Countertops
Hot Water Natural Gas
Heating Radiator
Cooling Ceiling Fan(s)
Flooring Carpet, Vinyl
Equipment Built-In Microwave, Built-In Range, Dryer, Microwave, Oven/Range - Gas, Refrigerator, Washer, Water Heater
Fireplace N
Window Features Replacement,Vinyl Clad
Appliance Built-In Microwave, Built-In Range, Dryer, Microwave, Oven/Range - Gas, Refrigerator, Washer, Water Heater
Heat Source Natural Gas
Laundry Basement, Dryer In Unit, Washer In Unit
Exterior
Exterior Feature Porch(es)
Fence Chain Link, Fully, Rear
Utilities Available Cable TV Available, Electric Available, Natural Gas Available, Sewer Available, Water Available
Waterfront N
Water Access N
View Trees/Woods
Roof Type Flat
Accessibility None
Porch Porch(es)
Parking Type On Street
Garage N
Building
Story 3
Foundation Permanent
Sewer Public Sewer
Water Public
Architectural Style Colonial
Level or Stories 3
Additional Building Above Grade, Below Grade
Structure Type Dry Wall,Block Walls
New Construction N
Schools
High Schools Dundalk
School District Baltimore County Public Schools
Others
Senior Community No
Tax ID 04121207029340
Ownership Fee Simple
SqFt Source Assessor
Security Features Carbon Monoxide Detector(s),Smoke Detector
Acceptable Financing Cash, Conventional, FHA, VA
Listing Terms Cash, Conventional, FHA, VA
Financing Cash,Conventional,FHA,VA
Special Listing Condition Standard
Read Less Info
Want to know what your home might be worth? Contact us for a FREE valuation!

Our team is ready to help you sell your home for the highest possible price ASAP

Bought with Rebecca L Martin • Realm Realty LLC

"My job is to find and attract mastery-based agents to the office, protect the culture, and make sure everyone is happy! "







