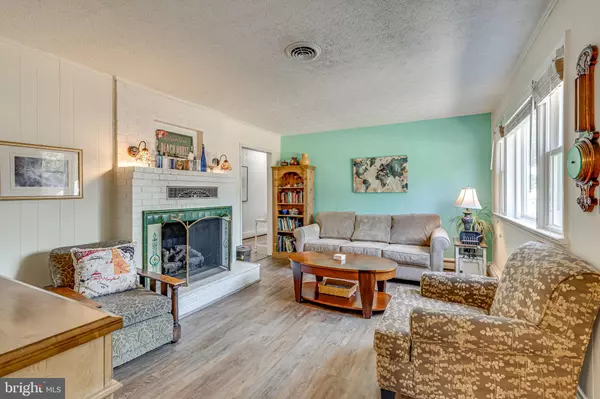$422,875
$425,000
0.5%For more information regarding the value of a property, please contact us for a free consultation.
3 Beds
1 Bath
1,326 SqFt
SOLD DATE : 07/08/2024
Key Details
Sold Price $422,875
Property Type Single Family Home
Sub Type Detached
Listing Status Sold
Purchase Type For Sale
Square Footage 1,326 sqft
Price per Sqft $318
Subdivision Cove Point
MLS Listing ID MDCA2016350
Sold Date 07/08/24
Style Cottage,Ranch/Rambler
Bedrooms 3
Full Baths 1
HOA Y/N N
Abv Grd Liv Area 1,326
Originating Board BRIGHT
Year Built 1965
Annual Tax Amount $3,099
Tax Year 2024
Lot Size 5,504 Sqft
Acres 0.13
Property Description
Enjoy Chesapeake Bay views at the Cove Point Cottage located just a block away from the best sandy bay front beach in the area. So much charm here, family room has brick gas fireplace with custom tile work, separate dining room has butcher block breakfast bar for extra seating and opens to the kitchen with blue ceramic tile. Three generously sized bedrooms, recently updated full bath. You will love spending time in the sunroom with bay views where you can head out to the patio with table space. Plenty of storage with large hall pantry/linen closet, storage room and pull down attic. Laundry/mud room leads you back out to the storage shed with seasonal sink and toilet plus outdoor shower. Gravel driveway offers off street parking. Currently used as a short term rental property, most of the contents are negotiable to convey. Information on past and current bookings available at request. Bathroom, lux plank flooring, carpet, windows, hvac, tankless hot water heater, paver sidewalk and patio all replaced in past 3 years. Elevation certificate available. Nothing to do but enjoy!
Location
State MD
County Calvert
Zoning R
Rooms
Other Rooms Dining Room, Bedroom 2, Bedroom 3, Kitchen, Family Room, Bedroom 1, Sun/Florida Room, Laundry, Storage Room, Bathroom 1
Main Level Bedrooms 3
Interior
Interior Features Attic, Carpet, Entry Level Bedroom, Floor Plan - Traditional, Formal/Separate Dining Room
Hot Water Propane, Tankless
Heating Heat Pump(s)
Cooling Central A/C
Flooring Carpet, Ceramic Tile, Luxury Vinyl Plank
Fireplaces Number 1
Fireplaces Type Brick, Gas/Propane
Equipment Built-In Microwave, Dryer, Exhaust Fan, Icemaker, Oven/Range - Gas, Refrigerator, Washer
Furnishings Partially
Fireplace Y
Appliance Built-In Microwave, Dryer, Exhaust Fan, Icemaker, Oven/Range - Gas, Refrigerator, Washer
Heat Source Electric
Laundry Has Laundry, Main Floor
Exterior
Exterior Feature Patio(s)
Garage Spaces 3.0
Fence Partially
Amenities Available Beach
Waterfront N
Water Access Y
Water Access Desc Canoe/Kayak,Fishing Allowed,Private Access,Sail,Swimming Allowed
View Bay
Roof Type Asphalt
Street Surface Gravel
Accessibility Other
Porch Patio(s)
Road Frontage Private
Parking Type Driveway
Total Parking Spaces 3
Garage N
Building
Lot Description Cleared, Corner, Front Yard, Landscaping, Level, SideYard(s)
Story 1
Foundation Crawl Space
Sewer Septic Exists
Water Private
Architectural Style Cottage, Ranch/Rambler
Level or Stories 1
Additional Building Above Grade, Below Grade
Structure Type Dry Wall
New Construction N
Schools
School District Calvert County Public Schools
Others
Pets Allowed Y
HOA Fee Include Common Area Maintenance,Road Maintenance,Insurance,Other
Senior Community No
Tax ID 0501034545
Ownership Fee Simple
SqFt Source Assessor
Acceptable Financing Conventional, FHA, Rural Development, USDA, VA
Listing Terms Conventional, FHA, Rural Development, USDA, VA
Financing Conventional,FHA,Rural Development,USDA,VA
Special Listing Condition Standard
Pets Description No Pet Restrictions
Read Less Info
Want to know what your home might be worth? Contact us for a FREE valuation!

Our team is ready to help you sell your home for the highest possible price ASAP

Bought with Bill Oosterink • CENTURY 21 New Millennium

"My job is to find and attract mastery-based agents to the office, protect the culture, and make sure everyone is happy! "







