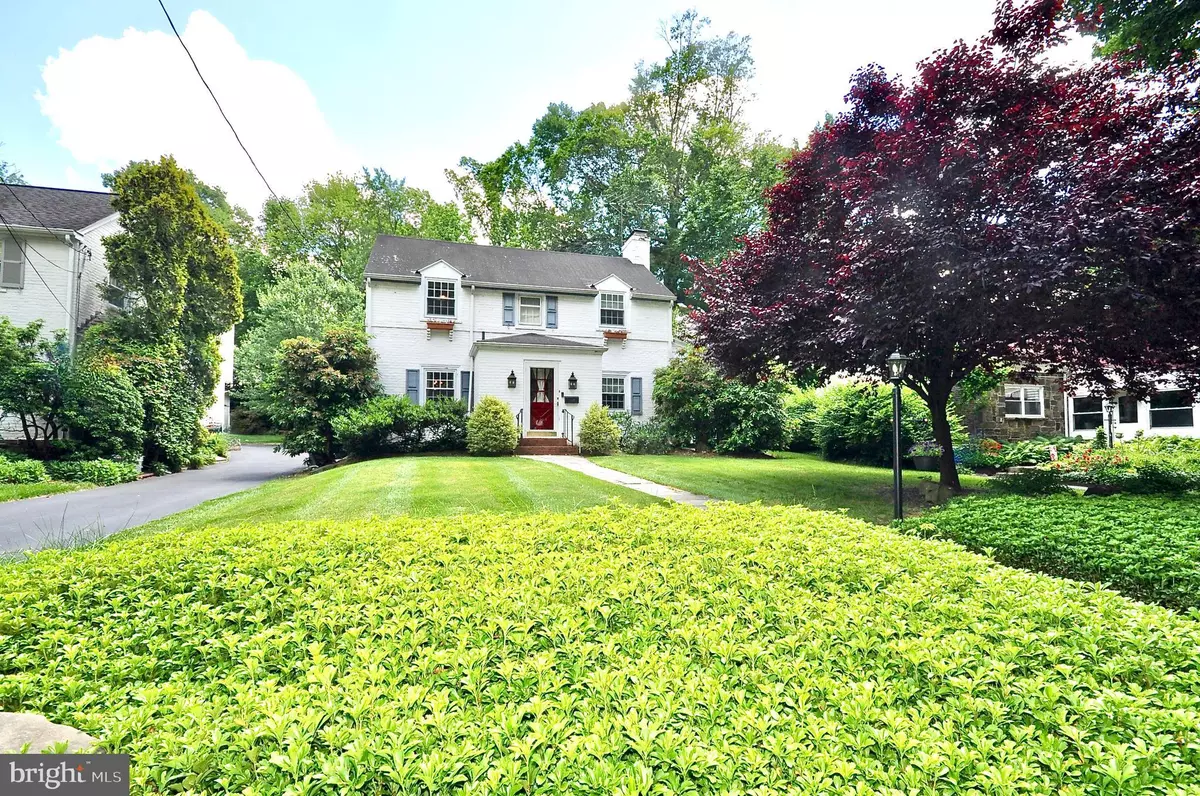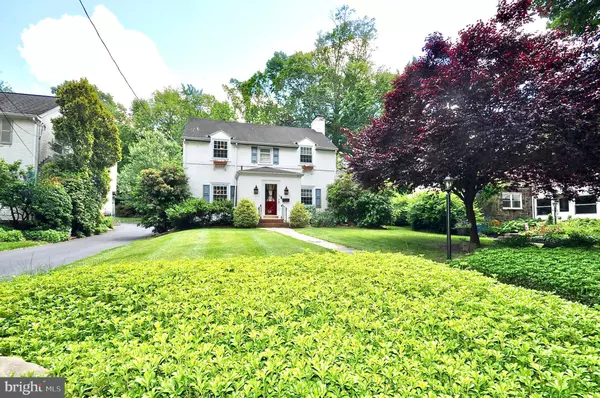$450,000
$449,900
For more information regarding the value of a property, please contact us for a free consultation.
3 Beds
3 Baths
2,111 SqFt
SOLD DATE : 07/09/2024
Key Details
Sold Price $450,000
Property Type Single Family Home
Sub Type Detached
Listing Status Sold
Purchase Type For Sale
Square Footage 2,111 sqft
Price per Sqft $213
Subdivision Elkins Park
MLS Listing ID PAMC2106048
Sold Date 07/09/24
Style Colonial
Bedrooms 3
Full Baths 2
Half Baths 1
HOA Y/N N
Abv Grd Liv Area 2,111
Originating Board BRIGHT
Year Built 1940
Annual Tax Amount $10,464
Tax Year 2024
Lot Size 0.255 Acres
Acres 0.26
Lot Dimensions 57.00 x 0.00
Property Description
We would like to invite you to view this beautiful home on a gorgeous tree lined street in Elkins Park.
Walk up the stone paver front walk to the front door and enter into this lovely home with original hard wood floors, foyer entrance boasts large coat closet and powder room. The living room with built in shelves, crown moldings, wood burning fireplace and French door to private side porch for you to relax. The dining room is bright and airy with new window encased by corner built in cabinets, chair rail and crown molding. Step into the large updated kitchen with beautiful granite counter tops and breakfast bar. SS appliances, new dishwasher, built in microwave, cherry shaker cabinets, ceramic tile floors & back splash, dual pantry cabinets connected by shelves, large storage under counter top. Full view back door that leads to yard. The cozy den with carpet & full brick wall, built in book shelves, egress to covered patio ensconced by mature trees and bushes for a cool and relaxing summer. Large yard has storage shed. Driveway comes up the side of the house right to the back door for easy unloading of groceries. The second level has hardwood floors and all newer windows. Large main bedroom with walk in closet, large closet and built in dresser with mirror to match, ceiling fan. Newer remodeled en suite bathroom is beautiful. Bedroom two with wall decal, large closet, ceiling fan. Bedroom three has large closet with steps to attic. All bedrooms have original doors and hardware. Partial finished Basement with laminate floor, high hats, exposed beams, great place to hang out. Other side of basement is for storage, laundry, egress s with new bilco door. Attic has some flooring for storage, new air handler & refrigerant line. All windows except for kitchen are new window trim line wood frame windows. You do not want to miss out on all the charm this house has to offer. Make your appointment today!
Location
State PA
County Montgomery
Area Cheltenham Twp (10631)
Zoning R4
Rooms
Other Rooms Living Room, Dining Room, Bedroom 2, Bedroom 3, Kitchen, Den, Basement, Bedroom 1
Basement Partially Finished
Interior
Interior Features Attic, Built-Ins, Carpet, Ceiling Fan(s), Crown Moldings, Formal/Separate Dining Room, Floor Plan - Traditional, Kitchen - Eat-In, Kitchen - Island, Recessed Lighting, Stall Shower, Tub Shower, Walk-in Closet(s), Wood Floors
Hot Water Natural Gas
Heating Radiator
Cooling Central A/C
Flooring Carpet, Ceramic Tile, Hardwood, Laminated
Fireplaces Number 1
Fireplaces Type Wood
Equipment Built-In Microwave, Cooktop, Dishwasher, Disposal, Dryer - Gas, Oven/Range - Electric, Refrigerator, Washer
Fireplace Y
Window Features Wood Frame
Appliance Built-In Microwave, Cooktop, Dishwasher, Disposal, Dryer - Gas, Oven/Range - Electric, Refrigerator, Washer
Heat Source Natural Gas
Laundry Basement
Exterior
Garage Spaces 3.0
Waterfront N
Water Access N
Roof Type Shingle
Accessibility None
Parking Type Driveway, On Street
Total Parking Spaces 3
Garage N
Building
Story 2
Foundation Block, Brick/Mortar
Sewer Public Sewer
Water Public
Architectural Style Colonial
Level or Stories 2
Additional Building Above Grade, Below Grade
New Construction N
Schools
School District Cheltenham
Others
Senior Community No
Tax ID 31-00-26686-004
Ownership Fee Simple
SqFt Source Assessor
Security Features Carbon Monoxide Detector(s),Smoke Detector
Acceptable Financing Conventional, Cash
Listing Terms Conventional, Cash
Financing Conventional,Cash
Special Listing Condition Standard
Read Less Info
Want to know what your home might be worth? Contact us for a FREE valuation!

Our team is ready to help you sell your home for the highest possible price ASAP

Bought with Erin Meade • Compass RE

"My job is to find and attract mastery-based agents to the office, protect the culture, and make sure everyone is happy! "







