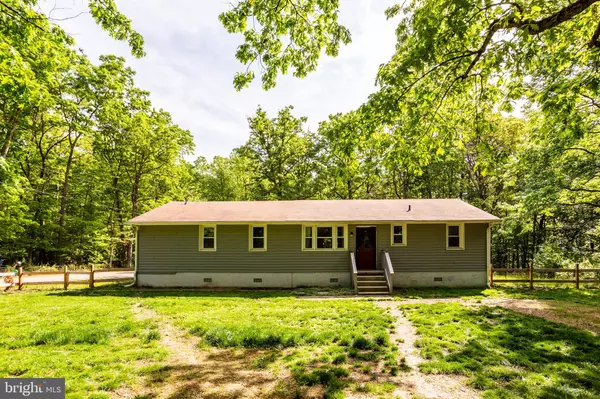$430,000
$410,000
4.9%For more information regarding the value of a property, please contact us for a free consultation.
3 Beds
2 Baths
1,400 SqFt
SOLD DATE : 07/10/2024
Key Details
Sold Price $430,000
Property Type Single Family Home
Sub Type Detached
Listing Status Sold
Purchase Type For Sale
Square Footage 1,400 sqft
Price per Sqft $307
Subdivision Brandywine
MLS Listing ID MDPG2109860
Sold Date 07/10/24
Style Ranch/Rambler
Bedrooms 3
Full Baths 2
HOA Y/N N
Abv Grd Liv Area 1,400
Originating Board BRIGHT
Year Built 1964
Annual Tax Amount $2,728
Tax Year 2024
Lot Size 1.000 Acres
Acres 1.0
Property Description
Are you looking for a country feel that is still close to the city? Look no further!
This stunning home, rehabbed in 2019, offers a perfect blend of modern amenities and rustic charm. The spacious, bright open floor plan is perfect for both everyday living and entertaining. The kitchen boasts huge granite countertops, stainless steel appliances, and beautiful hardwood floors that flow throughout the entire home. Updated painting and newer appliances bring modern convenience to an updated farm-style home!
The primary suite is a true retreat with a grand walk-in closet and a luxurious private bathroom featuring a spacious shower.
Outside, you'll find breathtaking wooded area views and a huge yard that provides the peace and quiet you need for relaxing and unwinding. Enjoy a fenced-in quarter acre backyard with an open gazebo, powered shed, and plenty of space for gardening, pets, or chickens!
Located in a fantastic area, this home is just minutes away from 6 local wineries, making it perfect for wine enthusiasts. Additionally, it's an easy commute to Washington, D.C., and Joint Base Andrews.
Don't miss this opportunity to own a piece of paradise close to the city!
Location
State MD
County Prince Georges
Zoning AG
Rooms
Other Rooms Living Room, Dining Room, Primary Bedroom, Bedroom 2, Bedroom 3, Kitchen, Laundry, Bathroom 2, Primary Bathroom
Main Level Bedrooms 3
Interior
Interior Features Breakfast Area, Built-Ins, Ceiling Fan(s), Combination Dining/Living, Combination Kitchen/Dining, Combination Kitchen/Living, Crown Moldings, Dining Area, Exposed Beams, Floor Plan - Open, Formal/Separate Dining Room, Kitchen - Island, Kitchen - Gourmet, Recessed Lighting
Hot Water Electric
Heating Heat Pump(s)
Cooling Heat Pump(s)
Flooring Ceramic Tile, Hardwood
Equipment Dryer, Washer, Stove, Dishwasher, Refrigerator, Stainless Steel Appliances
Fireplace N
Appliance Dryer, Washer, Stove, Dishwasher, Refrigerator, Stainless Steel Appliances
Heat Source Electric
Laundry Dryer In Unit, Main Floor, Washer In Unit
Exterior
Exterior Feature Deck(s)
Utilities Available Electric Available, Water Available, Sewer Available
Waterfront N
Water Access N
View Garden/Lawn, Trees/Woods
Accessibility None
Porch Deck(s)
Parking Type Off Street
Garage N
Building
Story 1
Foundation Crawl Space
Sewer Private Septic Tank
Water Private, Well
Architectural Style Ranch/Rambler
Level or Stories 1
Additional Building Above Grade, Below Grade
New Construction N
Schools
Elementary Schools Baden
Middle Schools Gwynn Park
High Schools Gwynn Park
School District Prince George'S County Public Schools
Others
Senior Community No
Tax ID 17080841072
Ownership Fee Simple
SqFt Source Assessor
Acceptable Financing Cash, FHA, Conventional, VA
Listing Terms Cash, FHA, Conventional, VA
Financing Cash,FHA,Conventional,VA
Special Listing Condition Standard
Read Less Info
Want to know what your home might be worth? Contact us for a FREE valuation!

Our team is ready to help you sell your home for the highest possible price ASAP

Bought with James R Dickens • EXP Realty, LLC

"My job is to find and attract mastery-based agents to the office, protect the culture, and make sure everyone is happy! "







