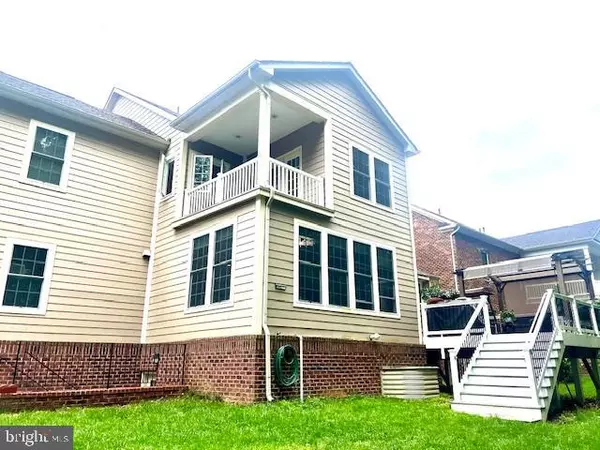$1,100,000
$1,100,000
For more information regarding the value of a property, please contact us for a free consultation.
7 Beds
5 Baths
4,908 SqFt
SOLD DATE : 07/09/2024
Key Details
Sold Price $1,100,000
Property Type Single Family Home
Sub Type Detached
Listing Status Sold
Purchase Type For Sale
Square Footage 4,908 sqft
Price per Sqft $224
Subdivision Watkins Mill Town Center
MLS Listing ID MDMC2133272
Sold Date 07/09/24
Style Colonial
Bedrooms 7
Full Baths 4
Half Baths 1
HOA Fees $100/mo
HOA Y/N Y
Abv Grd Liv Area 3,408
Originating Board BRIGHT
Year Built 2015
Annual Tax Amount $11,496
Tax Year 2024
Lot Size 7,000 Sqft
Acres 0.16
Property Description
Luxury defined in this exceptional property Enjoy the quiet seclusion nestled in a nice community back to wood, this is a home of distinction. The desirable floor plan with approximately 5000+ sqft of living space offers 6,7 brs 4.5 baths, luxuries include oversized gourmet kitchen open to the family room with granite counters, center island, stainless steel MIELE appliances, large pantry, a formal dining room with wet bar, living room, expansive family room with gas fireplace, hardwood flooring thru out main level, open concept great for entertaining, extended morning room ( breakfast room, sunroom). On the upper level the master bedroom suite opens to a balcony leading out to a tranquil setting great for a summer night glass of wine or morning cup of coffee with spectacular view of wood, laundry room and 4 others generous size bedrooms. The lower-level walkout basement has additional 2 bedrooms great for in law/au pair, with 2 full bath and a laundry area, open space can be used as a theater, a golf simulator and much more storage area. Outdoor entertainment includes a large TREK deck with gas connection for outdoor kitchen BBQ grill. SOLAR ENERGY , Over 300K in upgrade. Don't miss the opportunity to see this rare unit for sale in the area.
Location
State MD
County Montgomery
Zoning MXD
Rooms
Other Rooms Dining Room, Kitchen, Family Room, Den, Exercise Room, In-Law/auPair/Suite, Laundry, Other
Basement Fully Finished
Interior
Interior Features Breakfast Area, Butlers Pantry, Dining Area, Family Room Off Kitchen, Floor Plan - Open, Floor Plan - Traditional, Formal/Separate Dining Room, Kitchen - Gourmet, Recessed Lighting, Sprinkler System, Walk-in Closet(s), Wet/Dry Bar, Window Treatments
Hot Water Natural Gas
Heating Forced Air, Central
Cooling Central A/C
Fireplaces Number 1
Fireplaces Type Gas/Propane
Equipment Built-In Microwave, Built-In Range
Fireplace Y
Appliance Built-In Microwave, Built-In Range
Heat Source Natural Gas
Laundry Upper Floor, Lower Floor
Exterior
Exterior Feature Deck(s), Balcony
Garage Garage - Front Entry
Garage Spaces 2.0
Fence Board
Waterfront N
Water Access N
View Trees/Woods
Accessibility Level Entry - Main
Porch Deck(s), Balcony
Parking Type Attached Garage
Attached Garage 2
Total Parking Spaces 2
Garage Y
Building
Story 3
Foundation Concrete Perimeter
Sewer Public Sewer
Water Public
Architectural Style Colonial
Level or Stories 3
Additional Building Above Grade, Below Grade
New Construction N
Schools
School District Montgomery County Public Schools
Others
Senior Community No
Tax ID 160903592174
Ownership Fee Simple
SqFt Source Assessor
Special Listing Condition Standard
Read Less Info
Want to know what your home might be worth? Contact us for a FREE valuation!

Our team is ready to help you sell your home for the highest possible price ASAP

Bought with Eric M Broermann • Compass

"My job is to find and attract mastery-based agents to the office, protect the culture, and make sure everyone is happy! "







