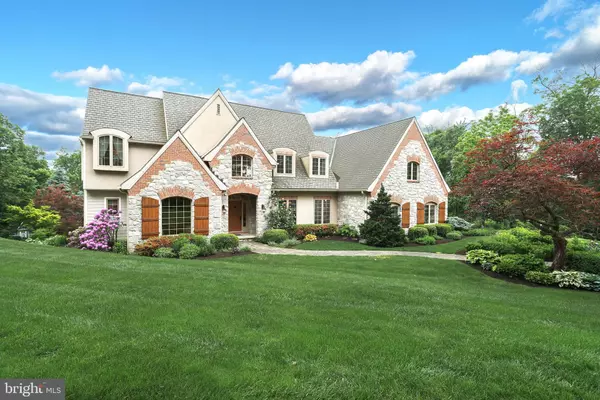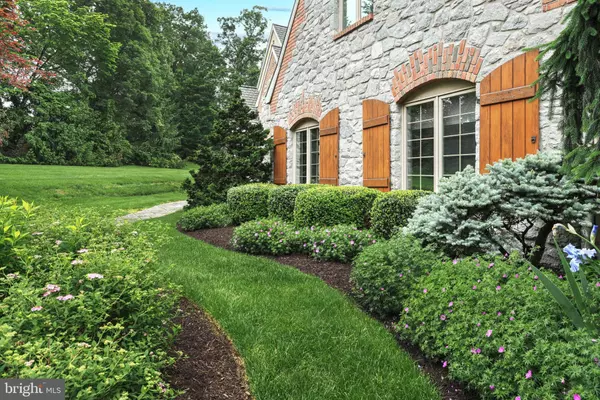$998,000
$998,000
For more information regarding the value of a property, please contact us for a free consultation.
6 Beds
6 Baths
7,119 SqFt
SOLD DATE : 07/12/2024
Key Details
Sold Price $998,000
Property Type Single Family Home
Sub Type Detached
Listing Status Sold
Purchase Type For Sale
Square Footage 7,119 sqft
Price per Sqft $140
Subdivision None Available
MLS Listing ID PAYK2061436
Sold Date 07/12/24
Style Colonial,French
Bedrooms 6
Full Baths 5
Half Baths 1
HOA Y/N N
Abv Grd Liv Area 5,299
Originating Board BRIGHT
Year Built 1999
Annual Tax Amount $20,787
Tax Year 2024
Lot Size 5.130 Acres
Acres 5.13
Property Description
Nestled on a sprawling 5.13-acre parcel of lush woodland, 327 Imperial Dr welcomes you with the charm of a French Country estate and the tranquility of a private retreat. Outdoor enthusiasts will revel in the property's thoughtful design, featuring a west facing patio with unparalleled views of York County's picturesque sunsets, flourishing perennial gardens that enchant from early spring to late fall, and a serene backyard pond complete with a cascading waterfall and a two-tiered patio that seamlessly blends into the natural landscape.
This meticulously crafted residence combines elegance with functionality, boasting 6 bedrooms and 5.5 bathrooms, four of which are ensuite. With three cathedrals ceilings, one vaulted and windows galore, the home is flooded with natural light and offers breathtaking views at every turn. The home features hardwood flooring on the first and second stories, a three-car garage, a Sonos S1 sound system, an alarm system, a three-zone geothermal HVAC and so much more!
Guests arriving through the grand foyer are greeted by a soaring two-story entryway with an oak staircase adorned with wrought iron spindles. To the left, a sophisticated study awaits, featuring French doors, a vaulted ceiling, and custom cherry cabinetry with a floor-to-ceiling Palladian window overlooking the front garden. To the right, an inviting dining room beckons with its pillared entrance, arched doorways, and ample space to accommodate large gatherings. The living room is equally impressive with a vaulted ceiling, Rococo/Baroque style plaster mantle/fireplace (gas), custom built-in cabinetry and a bank of windows overlooking the pond/waterfall.
The heart of the home lies in the well-appointed kitchen, complete with granite countertops and top-of-the-line appliances including a Subzero refrigerator, GE Profile double ovens, and a Thermador gas cooktop. A breakfast nook nestled within the turret offers panoramic views of the backyard oasis, while a nearby Wine Pantry with cooler adds convenience to entertaining. The kitchen seamlessly flows into the cathedral-ceilinged family room, which features a wood-burning fireplace framed by natural stone and a wall of windows overlooking the patio, the stream, and a view of the lush valley below the house.
Upstairs, the luxurious primary suite awaits, boasting a cathedral ceiling, gas fireplace with a marble surround, Juliet balcony, and spa-like ensuite bathroom with a tiled shower, whirlpool bath, and double sinks. Bedrooms two and three are connected by a bathroom with ceramic tile floor, tub/shower combination, double sinks with corian counter, linen closet and a built-in bench. Bedroom two’s dormers add a touch of coziness while bedroom three has access to a storage room through the walk-in closet. Travel across the hallway to the ensuite, turret (entire round encased with windows has views of the backyard wildlife) guest bedroom. The bathroom floor has ceramic tile, tub/shower combination, and a corian counter. The laundry room located on the 2nd floor has vinyl flooring, a built-in ironing board, cabinetry and laundry sink.
The lower level of the home is an entertainer's dream. It includes a recreation room (new vinyl plank floor), ensuite bedroom, exercise room and lots of storage in the utility and storage rooms. Glass doors lead to the lower patio, where there is a hot tub hookup, propane firepit, and covered porch with a pergola extension. On the upper patio is a (propane) gas grill hook-up, and a retractable canvas awning with wind sensor, remote and manual controls. Both patios have hard-wired outdoor stereo speakers connected to the Sonos 1 house system.
Despite its tranquil setting, the home is a short ten-minute drive to a wealth of urban amenities, including shopping destinations, restaurants, healthcare facilities, and I83 for convenient commuting. Don't miss your opportunity to experience the best of both worlds in this inviting home. Book your showing today!
Location
State PA
County York
Area York Twp (15254)
Zoning RESIDENTIAL
Rooms
Other Rooms Living Room, Dining Room, Primary Bedroom, Bedroom 2, Bedroom 3, Bedroom 4, Bedroom 5, Kitchen, Family Room, Exercise Room, Laundry, Office, Recreation Room, Storage Room, Utility Room, Bedroom 6, Bathroom 2, Bathroom 3, Primary Bathroom, Full Bath, Half Bath, Screened Porch
Basement Full, Heated, Partially Finished, Walkout Level
Main Level Bedrooms 1
Interior
Interior Features Attic/House Fan, Central Vacuum, Pantry, Sound System
Hot Water Electric
Heating Forced Air
Cooling Central A/C
Flooring Carpet, Ceramic Tile, Hardwood, Luxury Vinyl Plank
Fireplaces Number 3
Fireplaces Type Gas/Propane, Mantel(s), Marble, Stone, Wood
Equipment Water Conditioner - Owned
Fireplace Y
Appliance Water Conditioner - Owned
Heat Source Geo-thermal, Electric
Laundry Upper Floor
Exterior
Garage Garage Door Opener, Inside Access, Oversized
Garage Spaces 7.0
Waterfront N
Water Access N
View Panoramic, Pond, Trees/Woods, Valley
Roof Type Shingle
Accessibility None
Parking Type Attached Garage, Driveway
Attached Garage 3
Total Parking Spaces 7
Garage Y
Building
Story 2
Foundation Block
Sewer On Site Septic
Water Well
Architectural Style Colonial, French
Level or Stories 2
Additional Building Above Grade, Below Grade
New Construction N
Schools
High Schools Dallastown
School District Dallastown Area
Others
Senior Community No
Tax ID 54-000-HI-0464-A0-00000
Ownership Fee Simple
SqFt Source Assessor
Security Features Exterior Cameras,Surveillance Sys
Acceptable Financing Cash, Conventional
Listing Terms Cash, Conventional
Financing Cash,Conventional
Special Listing Condition Standard
Read Less Info
Want to know what your home might be worth? Contact us for a FREE valuation!

Our team is ready to help you sell your home for the highest possible price ASAP

Bought with Mack Farquhar • RE/MAX Patriots

"My job is to find and attract mastery-based agents to the office, protect the culture, and make sure everyone is happy! "







