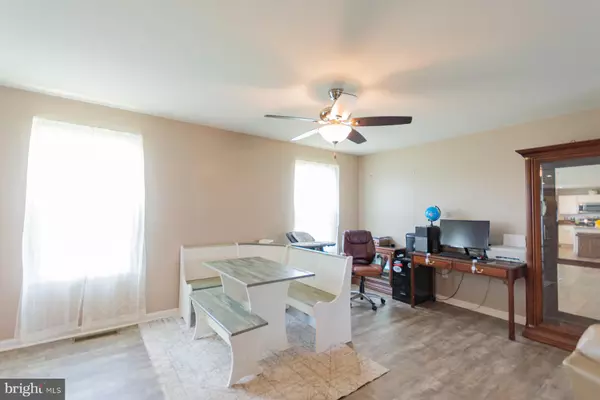$355,000
$355,000
For more information regarding the value of a property, please contact us for a free consultation.
5 Beds
3 Baths
2,250 SqFt
SOLD DATE : 07/12/2024
Key Details
Sold Price $355,000
Property Type Single Family Home
Sub Type Detached
Listing Status Sold
Purchase Type For Sale
Square Footage 2,250 sqft
Price per Sqft $157
Subdivision Chandlers Glen
MLS Listing ID WVBE2029534
Sold Date 07/12/24
Style Colonial
Bedrooms 5
Full Baths 2
Half Baths 1
HOA Fees $39/mo
HOA Y/N Y
Abv Grd Liv Area 2,250
Originating Board BRIGHT
Year Built 2018
Annual Tax Amount $1,670
Tax Year 2020
Lot Size 0.270 Acres
Acres 0.27
Property Description
Welcome to Chandlers Glen and to this beautiful Colonial home with 5 BR/2.5 BA. Open floorplan boasts living/dining/kitchen combo and 1/2 bath on the main level. L-shaped kitchen with stainless steel appliances, island and pantry. You will find on the upper level the primary bedroom with two walk-in closets and bath offering double vanity, linen closet and shower. 4 remaining bedrooms, bath and laundry room complete the upper level. Full unfinished basement with rough-in plumbing, patio, front porch, fenced back yard and so much more. Nicely landscaped .27+- acre lot located in cul-de-sac. Dog park and playground just around the corner. Close to the West Virginia line off Rt. 11 by Clear Brook, VA and to all major routes - making it ideal for commuters. Make sure you see this house today! **Sellers to give $5,000 for flooring allowance at settlement.
Location
State WV
County Berkeley
Zoning 100
Rooms
Other Rooms Living Room, Dining Room, Primary Bedroom, Bedroom 2, Bedroom 3, Bedroom 4, Bedroom 5, Kitchen, Family Room, Basement, Bathroom 2, Primary Bathroom, Half Bath
Basement Connecting Stairway, Outside Entrance, Space For Rooms, Unfinished, Walkout Level
Interior
Interior Features Ceiling Fan(s), Carpet, Combination Kitchen/Dining, Dining Area, Family Room Off Kitchen, Floor Plan - Open, Kitchen - Island, Kitchen - Table Space, Primary Bath(s), Pantry, Recessed Lighting, Walk-in Closet(s)
Hot Water Electric
Heating Heat Pump(s)
Cooling Central A/C, Ceiling Fan(s)
Flooring Luxury Vinyl Plank, Carpet
Equipment Built-In Microwave, Disposal, Dishwasher, Dryer, Icemaker, Oven - Self Cleaning, Oven/Range - Electric, Refrigerator, Stainless Steel Appliances, Washer, Water Dispenser, Water Heater
Fireplace N
Appliance Built-In Microwave, Disposal, Dishwasher, Dryer, Icemaker, Oven - Self Cleaning, Oven/Range - Electric, Refrigerator, Stainless Steel Appliances, Washer, Water Dispenser, Water Heater
Heat Source Electric
Laundry Upper Floor
Exterior
Exterior Feature Porch(es), Patio(s)
Garage Garage - Front Entry, Inside Access
Garage Spaces 2.0
Fence Rear, Wood
Utilities Available Cable TV
Waterfront N
Water Access N
Roof Type Architectural Shingle
Accessibility None
Porch Porch(es), Patio(s)
Parking Type Driveway, Attached Garage
Attached Garage 2
Total Parking Spaces 2
Garage Y
Building
Lot Description Cul-de-sac, Landscaping
Story 3
Foundation Concrete Perimeter
Sewer Public Sewer
Water Public
Architectural Style Colonial
Level or Stories 3
Additional Building Above Grade, Below Grade
New Construction N
Schools
High Schools Musselman
School District Berkeley County Schools
Others
Senior Community No
Tax ID 07 17G012400000000
Ownership Fee Simple
SqFt Source Estimated
Acceptable Financing Cash, FHA, USDA, VA
Listing Terms Cash, FHA, USDA, VA
Financing Cash,FHA,USDA,VA
Special Listing Condition Standard
Read Less Info
Want to know what your home might be worth? Contact us for a FREE valuation!

Our team is ready to help you sell your home for the highest possible price ASAP

Bought with Frank Ayala • Samson Properties

"My job is to find and attract mastery-based agents to the office, protect the culture, and make sure everyone is happy! "







