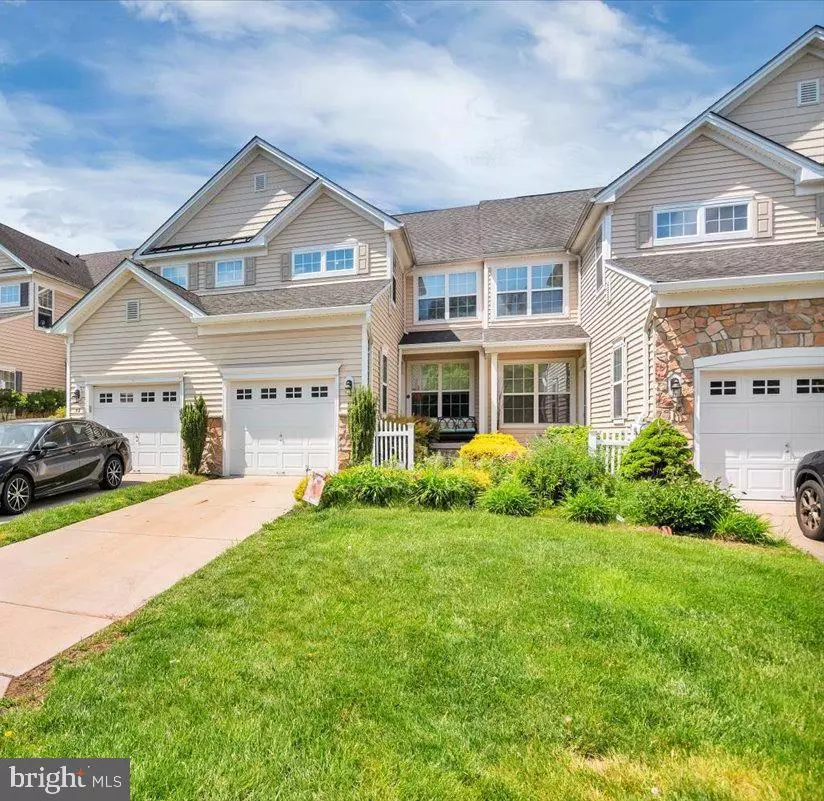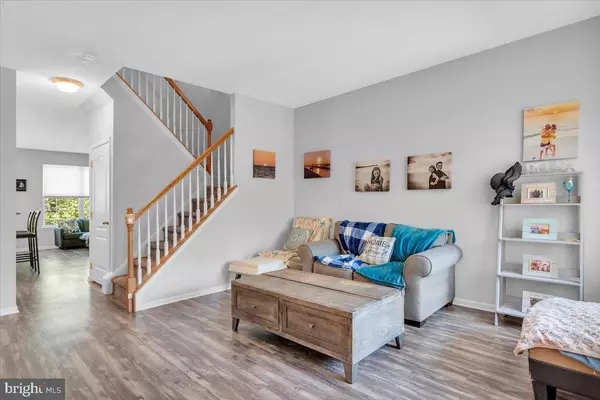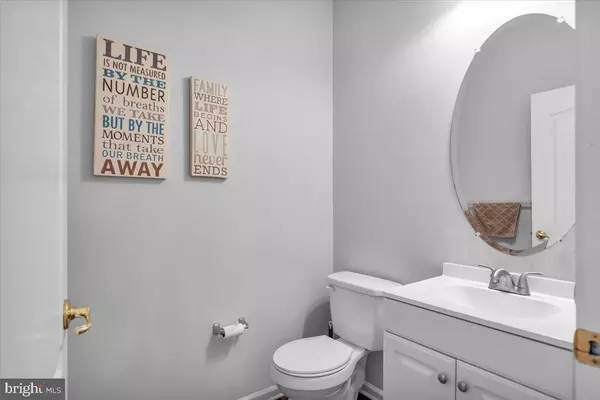$445,000
$424,900
4.7%For more information regarding the value of a property, please contact us for a free consultation.
3 Beds
4 Baths
1,823 SqFt
SOLD DATE : 07/12/2024
Key Details
Sold Price $445,000
Property Type Townhouse
Sub Type Interior Row/Townhouse
Listing Status Sold
Purchase Type For Sale
Square Footage 1,823 sqft
Price per Sqft $244
Subdivision Rancocas Pointe
MLS Listing ID NJBL2063834
Sold Date 07/12/24
Style Contemporary
Bedrooms 3
Full Baths 2
Half Baths 2
HOA Fees $88/mo
HOA Y/N Y
Abv Grd Liv Area 1,823
Originating Board BRIGHT
Year Built 2004
Annual Tax Amount $7,460
Tax Year 2023
Lot Size 3,519 Sqft
Acres 0.08
Lot Dimensions 0.00 x 0.00
Property Description
Welcome to your new abode in the charming Rancocas Pointe community! Step inside this impeccably maintained townhome and be greeted by the feeling of stepping into a brand-new space. Throughout the home, you'll find tasteful decor complemented by freshly painted walls in soothing neutral tones, alongside new flooring and plush carpeting. The heart of the home is the inviting kitchen, boasting sleek stainless steel appliances, granite countertops, and ample space for culinary endeavors. Whether hosting family gatherings or intimate dinners, you'll appreciate the spacious family room, dining area, and a gracious great room designed for entertaining. Convenience meets luxury with a powder room conveniently located on the first floor, along with access to the garage. Ascend the stairs to discover a generously sized primary bedroom suite, complete with a walk-in closet and an ensuite bathroom featuring double vanities. Continuing upstairs, you'll find two additional bedrooms and a full bathroom, providing comfortable accommodations for family or guests. Adding to the convenience, the second floor hosts an energy-efficient washer and dryer. But the allure doesn't end there! Descend into the fully finished basement, offering endless possibilities for customization. Create your ideal space with areas designated for a workout room, home office, game room, storage, or even a man cave. Another powder room adds to the functionality of this versatile space. Many upgrades also include a brand new water heater, new dishwasher, alarm system, sprinkler system, and more... Nestled within the sought-after Mount Laurel school district, this home offers more than just comfortable living—it also grants access to community amenities such as lawn maintenance, snow removal, a playground, and new tennis and pickleball courts, all covered by a low monthly association fee. Conveniently located near major highways, excellent shopping destinations, and dining establishments, this home presents a lifestyle of convenience and comfort. Don't miss the opportunity to make this your new home—schedule your appointment today before it's too late!
Location
State NJ
County Burlington
Area Mount Laurel Twp (20324)
Zoning RESIDENTIAL
Rooms
Other Rooms Living Room, Dining Room, Primary Bedroom, Bedroom 2, Kitchen, Family Room, Basement, Bedroom 1, Other
Basement Fully Finished, Walkout Level, Rear Entrance, Daylight, Partial
Interior
Interior Features Bathroom - Tub Shower, Walk-in Closet(s), Breakfast Area, Ceiling Fan(s), Dining Area, Family Room Off Kitchen
Hot Water Natural Gas
Heating Forced Air
Cooling Central A/C
Flooring Carpet, Laminated, Ceramic Tile
Equipment Built-In Range, Built-In Microwave, Cooktop, Dishwasher, Disposal, Icemaker, Oven - Single, Refrigerator, Washer - Front Loading, Stainless Steel Appliances, Stove
Fireplace N
Appliance Built-In Range, Built-In Microwave, Cooktop, Dishwasher, Disposal, Icemaker, Oven - Single, Refrigerator, Washer - Front Loading, Stainless Steel Appliances, Stove
Heat Source Natural Gas
Laundry Upper Floor
Exterior
Exterior Feature Patio(s)
Garage Inside Access, Garage Door Opener, Garage - Front Entry
Garage Spaces 1.0
Utilities Available Cable TV
Amenities Available Tennis Courts, Tot Lots/Playground, Basketball Courts
Waterfront N
Water Access N
Roof Type Asbestos Shingle
Accessibility None
Porch Patio(s)
Parking Type On Street, Attached Garage, Driveway
Attached Garage 1
Total Parking Spaces 1
Garage Y
Building
Story 2
Foundation Concrete Perimeter
Sewer Public Sewer
Water Public
Architectural Style Contemporary
Level or Stories 2
Additional Building Above Grade
Structure Type Dry Wall
New Construction N
Schools
School District Mount Laurel Township Public Schools
Others
HOA Fee Include Common Area Maintenance,Lawn Maintenance,Snow Removal,Trash
Senior Community No
Tax ID 24-00111 01-00027
Ownership Fee Simple
SqFt Source Assessor
Acceptable Financing Cash, Conventional, FHA, VA
Listing Terms Cash, Conventional, FHA, VA
Financing Cash,Conventional,FHA,VA
Special Listing Condition Standard
Read Less Info
Want to know what your home might be worth? Contact us for a FREE valuation!

Our team is ready to help you sell your home for the highest possible price ASAP

Bought with Dharmista K Patel • Realty Mark Central, LLC

"My job is to find and attract mastery-based agents to the office, protect the culture, and make sure everyone is happy! "







