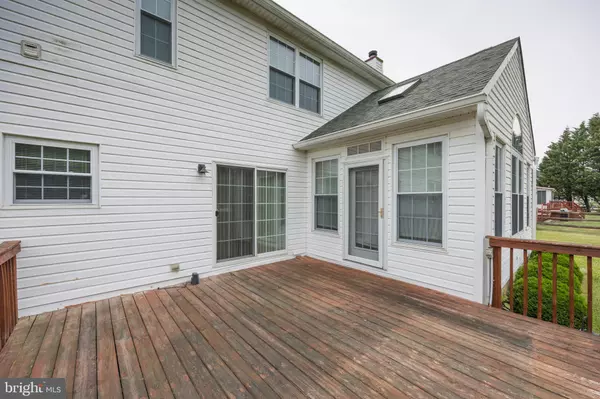$578,000
$550,000
5.1%For more information regarding the value of a property, please contact us for a free consultation.
4 Beds
4 Baths
3,275 SqFt
SOLD DATE : 07/17/2024
Key Details
Sold Price $578,000
Property Type Single Family Home
Sub Type Detached
Listing Status Sold
Purchase Type For Sale
Square Footage 3,275 sqft
Price per Sqft $176
Subdivision York Farms
MLS Listing ID DENC2059496
Sold Date 07/17/24
Style Colonial
Bedrooms 4
Full Baths 2
Half Baths 2
HOA Fees $12/ann
HOA Y/N Y
Abv Grd Liv Area 3,275
Originating Board BRIGHT
Year Built 1996
Annual Tax Amount $1,918
Tax Year 2022
Lot Size 0.500 Acres
Acres 0.5
Lot Dimensions 106.20 x 205.10
Property Description
Welcome to this classic colonial home filled with outstanding features and endless possibilities! This spacious residence boasts 4 bedrooms, 4 bathrooms, and an impressive 3275 square feet of living space. From the moment you step inside, you'll be greeted by a host of desirable amenities.
As you enter the foyer, your attention is drawn to the inviting living spaces featuring 9 foot ceilings and a flowing floor plan. The spacious living room and dining room provide an abundance of space, great for entertaining your family and friends. A main level office offers a dedicated space for those who work from home. Beyond lies the heart of the home – the kitchen offering both style and functionality for your culinary adventures. The family room offers a wood burning fireplace and a rear stair case leading to the second level. One of the many highlights of this home is the sunroom, seamlessly connected to the family room via two sets of French doors. With a cathedral ceiling, two skylights, and glass doors leading onto the rear deck, this sun-drenched space is perfect for soaking in natural light and enjoying picturesque views of the backyard. A ceiling fan adds a touch of comfort on warm summer days, creating an ideal spot for relaxation or entertaining.
Additional special features include a full basement providing ample storage or potential for expansion to suit your needs and preferences.
Conveniently located in a peaceful neighborhood, this home offers the perfect blend of tranquility and modern amenities. Whether you're unwinding in the sunroom, preparing meals in the kitchen, or enjoying gatherings in the spacious living areas, this home provides the ultimate setting for creating lasting memories with loved ones.
Although the home is in need of some renovations/ TLC, you don't want to miss the opportunity to make this colonial gem your own. Property is being sold in as is condition.
Location
State DE
County New Castle
Area Newark/Glasgow (30905)
Zoning NC21
Rooms
Other Rooms Living Room, Dining Room, Primary Bedroom, Bedroom 2, Bedroom 3, Bedroom 4, Kitchen, Family Room, Sun/Florida Room, Laundry, Bathroom 1, Bathroom 2
Basement Poured Concrete, Full
Interior
Interior Features Dining Area, Family Room Off Kitchen, Kitchen - Eat-In, Kitchen - Island, Pantry, Skylight(s), Soaking Tub, Stall Shower, Walk-in Closet(s), Additional Stairway, Other
Hot Water Natural Gas
Cooling Central A/C
Fireplaces Number 1
Fireplaces Type Wood
Equipment Dishwasher, Disposal, Oven - Self Cleaning, Oven/Range - Electric, Range Hood, Water Heater, Water Conditioner - Owned
Fireplace Y
Appliance Dishwasher, Disposal, Oven - Self Cleaning, Oven/Range - Electric, Range Hood, Water Heater, Water Conditioner - Owned
Heat Source Central
Laundry Upper Floor
Exterior
Garage Garage - Side Entry, Garage Door Opener, Inside Access
Garage Spaces 8.0
Waterfront N
Water Access N
Accessibility None
Parking Type Attached Garage, Driveway
Attached Garage 2
Total Parking Spaces 8
Garage Y
Building
Story 2
Foundation Concrete Perimeter
Sewer Public Sewer
Water Public
Architectural Style Colonial
Level or Stories 2
Additional Building Above Grade, Below Grade
New Construction N
Schools
School District Colonial
Others
Senior Community No
Tax ID 12-019.00-091
Ownership Fee Simple
SqFt Source Assessor
Acceptable Financing Cash, Conventional
Listing Terms Cash, Conventional
Financing Cash,Conventional
Special Listing Condition Standard
Read Less Info
Want to know what your home might be worth? Contact us for a FREE valuation!

Our team is ready to help you sell your home for the highest possible price ASAP

Bought with Brandon Waterman • KW Greater West Chester

"My job is to find and attract mastery-based agents to the office, protect the culture, and make sure everyone is happy! "







