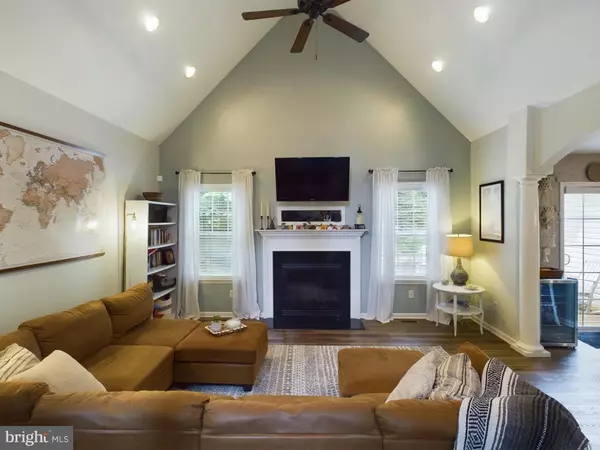$380,000
$380,000
For more information regarding the value of a property, please contact us for a free consultation.
4 Beds
2 Baths
1,930 SqFt
SOLD DATE : 07/19/2024
Key Details
Sold Price $380,000
Property Type Single Family Home
Sub Type Detached
Listing Status Sold
Purchase Type For Sale
Square Footage 1,930 sqft
Price per Sqft $196
Subdivision None Available
MLS Listing ID DESU2063882
Sold Date 07/19/24
Style Ranch/Rambler
Bedrooms 4
Full Baths 2
HOA Y/N N
Abv Grd Liv Area 1,930
Originating Board BRIGHT
Year Built 2010
Annual Tax Amount $875
Tax Year 2023
Lot Size 1.350 Acres
Acres 1.35
Lot Dimensions 265.00 x 205.00
Property Description
**Charming Single-Family Home with Modern Upgrades and Woodland Views**
Welcome to this beautifully maintained single-family home, offering 4 spacious bedrooms and 2 full newly remodeled bathrooms. Spanning just shy of 2,000 square feet, this residence features an open layout that is bathed in natural light, creating a warm and inviting atmosphere.
Step inside to discover an elegant living area centered around a cozy gas fireplace, perfect for relaxing evenings. The kitchen boasts upgraded countertops and appliances, making meal preparation a joy for any home chef.
The home's exterior is equally impressive, backing up to the serene Woodland Park, providing a picturesque and peaceful backdrop. Whether you're entertaining guests or enjoying a quiet evening, this home offers the perfect blend of comfort and style.
Don't miss this opportunity to own a well-maintained home with modern updates in a quiet location. Schedule a viewing today and experience the charm and convenience of this exceptional property.
Location
State DE
County Sussex
Area Seaford Hundred (31013)
Zoning AR-1
Rooms
Main Level Bedrooms 4
Interior
Interior Features Attic, Combination Kitchen/Living, Dining Area, Entry Level Bedroom, Floor Plan - Open, Upgraded Countertops, Walk-in Closet(s), Recessed Lighting
Hot Water Electric
Heating Heat Pump - Electric BackUp
Cooling Central A/C
Flooring Laminated
Fireplaces Number 1
Fireplaces Type Gas/Propane
Equipment Built-In Microwave, Dishwasher, Dryer, Oven/Range - Electric, Refrigerator, Washer, Water Heater
Fireplace Y
Window Features Screens
Appliance Built-In Microwave, Dishwasher, Dryer, Oven/Range - Electric, Refrigerator, Washer, Water Heater
Heat Source Electric
Laundry Main Floor
Exterior
Waterfront N
Water Access N
View Trees/Woods
Roof Type Architectural Shingle,Asphalt
Accessibility None
Parking Type Driveway
Garage N
Building
Lot Description Backs - Parkland, Backs to Trees, Corner, Partly Wooded, Open
Story 1
Foundation Crawl Space
Sewer Gravity Sept Fld
Water Well
Architectural Style Ranch/Rambler
Level or Stories 1
Additional Building Above Grade, Below Grade
Structure Type High
New Construction N
Schools
Elementary Schools West Seaford
Middle Schools Seaford
High Schools Seaford
School District Seaford
Others
Pets Allowed Y
Senior Community No
Tax ID 531-15.00-21.02
Ownership Fee Simple
SqFt Source Assessor
Acceptable Financing Cash, FHA, VA, Conventional, Negotiable
Listing Terms Cash, FHA, VA, Conventional, Negotiable
Financing Cash,FHA,VA,Conventional,Negotiable
Special Listing Condition Standard
Pets Description No Pet Restrictions
Read Less Info
Want to know what your home might be worth? Contact us for a FREE valuation!

Our team is ready to help you sell your home for the highest possible price ASAP

Bought with Dustin Oldfather • Compass

"My job is to find and attract mastery-based agents to the office, protect the culture, and make sure everyone is happy! "







