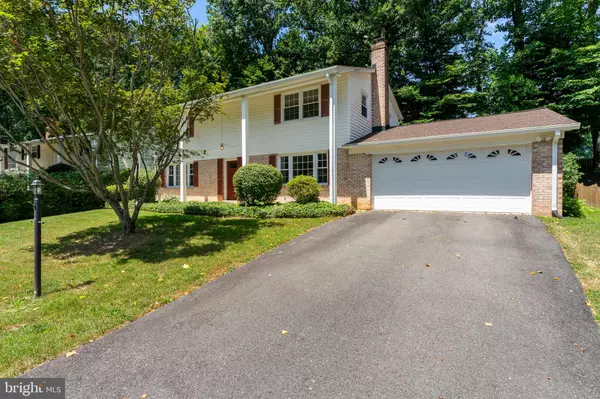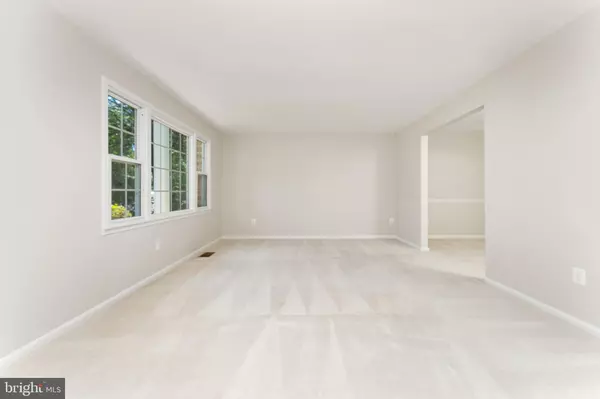$795,000
$795,000
For more information regarding the value of a property, please contact us for a free consultation.
4 Beds
3 Baths
2,184 SqFt
SOLD DATE : 07/24/2024
Key Details
Sold Price $795,000
Property Type Single Family Home
Sub Type Detached
Listing Status Sold
Purchase Type For Sale
Square Footage 2,184 sqft
Price per Sqft $364
Subdivision Orange Hunt West
MLS Listing ID VAFX2187102
Sold Date 07/24/24
Style Colonial
Bedrooms 4
Full Baths 2
Half Baths 1
HOA Y/N N
Abv Grd Liv Area 2,184
Originating Board BRIGHT
Year Built 1975
Annual Tax Amount $8,211
Tax Year 2023
Lot Size 10,500 Sqft
Acres 0.24
Property Description
MAKE NO MISTAKE--THIS HOME IS TRULY "THE OFFERING OF 2024"!! DON'T MISS THIS TREMENDOUS OPPORTUNITY IN THE HIGHLY SOUGHT-AFTER ORANGE HUNT ESTATES WEST COMMUNITY! THIS 4 BEDROOM, 2.5 BATH HOME--WITH A RARE 2-CAR GARAGE, IS BEING SOLD "AS IS" BY THE EXECUTOR OF AN ESTATE, BUT HAS BEEN BEAUTIFULLY MAINTAINED AND PREPARED FOR THE MARKET! THERE IS A FULL, UNFINISHED BASEMENT JUST WAITING FOR YOUR PERSONAL TOUCHES! THE HOME WAS JUST PROFESSIONALLY PAINTED, A NEW STAINLESS STEEL DISHWASHER WAS JUST INSTALLED, WALL-TO-WALL CARPETING WAS JUST PROFESSIONALLY CLEANED! COMMUNITY POOL IS LOCATED JUST DOWN THE STREET--SO CONVENIENT! COMMUTER'S DREAM LOCATION--ONE TRAFFIC LIGHT AND YOU'RE ON THE FAIRFAX COUNTY PARKWAY WITH QUICK ACCESS TO 95/495/COMMUTER LOTS, AREA AMENITIES--THE LOCATION IS DEFINITELY A 10+! DON'T LET THIS ONE SLIP AWAY--MAKE IT #1 ON YOUR LIST TO VISIT!
Location
State VA
County Fairfax
Zoning 121
Rooms
Basement Unfinished
Interior
Interior Features Breakfast Area, Carpet, Family Room Off Kitchen, Floor Plan - Traditional, Formal/Separate Dining Room, Kitchen - Eat-In, Kitchen - Table Space, Laundry Chute, Primary Bath(s)
Hot Water Electric
Heating Heat Pump(s)
Cooling Central A/C
Flooring Carpet, Ceramic Tile
Fireplaces Number 1
Fireplaces Type Wood
Equipment Dishwasher, Disposal, Dryer - Electric, Exhaust Fan, Icemaker, Oven/Range - Electric, Stainless Steel Appliances, Washer, Water Heater
Fireplace Y
Window Features Double Hung,Insulated,Vinyl Clad
Appliance Dishwasher, Disposal, Dryer - Electric, Exhaust Fan, Icemaker, Oven/Range - Electric, Stainless Steel Appliances, Washer, Water Heater
Heat Source Electric
Laundry Lower Floor
Exterior
Exterior Feature Patio(s)
Garage Garage - Front Entry, Garage Door Opener
Garage Spaces 2.0
Utilities Available Cable TV, Multiple Phone Lines
Waterfront N
Water Access N
Roof Type Asbestos Shingle
Accessibility None
Porch Patio(s)
Parking Type Attached Garage
Attached Garage 2
Total Parking Spaces 2
Garage Y
Building
Lot Description Backs to Trees, Trees/Wooded
Story 3
Foundation Block
Sewer Public Sewer
Water Public
Architectural Style Colonial
Level or Stories 3
Additional Building Above Grade, Below Grade
Structure Type Dry Wall
New Construction N
Schools
Elementary Schools Sangster
Middle Schools Irving
High Schools West Springfield
School District Fairfax County Public Schools
Others
Senior Community No
Tax ID 0884 05 0266
Ownership Fee Simple
SqFt Source Assessor
Security Features Main Entrance Lock,Smoke Detector
Acceptable Financing Cash, Conventional
Listing Terms Cash, Conventional
Financing Cash,Conventional
Special Listing Condition Standard
Read Less Info
Want to know what your home might be worth? Contact us for a FREE valuation!

Our team is ready to help you sell your home for the highest possible price ASAP

Bought with Brett J West • McEnearney Associates, LLC

"My job is to find and attract mastery-based agents to the office, protect the culture, and make sure everyone is happy! "







