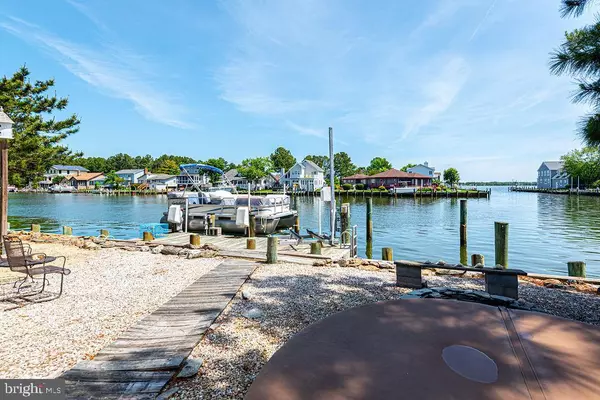$879,000
$849,000
3.5%For more information regarding the value of a property, please contact us for a free consultation.
4 Beds
3 Baths
2,284 SqFt
SOLD DATE : 07/25/2024
Key Details
Sold Price $879,000
Property Type Single Family Home
Sub Type Detached
Listing Status Sold
Purchase Type For Sale
Square Footage 2,284 sqft
Price per Sqft $384
Subdivision Ocean Pines - Teal Bay
MLS Listing ID MDWO2021062
Sold Date 07/25/24
Style Contemporary,Coastal
Bedrooms 4
Full Baths 3
HOA Fees $122/ann
HOA Y/N Y
Abv Grd Liv Area 2,284
Originating Board BRIGHT
Year Built 1996
Annual Tax Amount $4,500
Tax Year 2024
Lot Size 0.809 Acres
Acres 0.81
Property Description
Imagine waking up to the gentle sound of the Saint Martin’s River, with the sun over the horizon painting the sky in hues of pink and orange. This waterfront dream home offers direct access to the river, where you can watch boats glide by, providing a perfect spot for morning coffee or evening cocktails while taking in the spectacular views Upon stepping inside this charming coastal abode and discover a gracious foyer,9 foot ceilings, recessed lighting, family room, great room, kitchen with cherry cabinets and breakfast bar, full bath, and laundry room makes this layout designed for easy living. The spacious rooms are bathed in natural light and spectacular canal /river views, creating a warm and inviting atmosphere throughout the home. The great room features a cozy fireplace, perfect for chilly evenings, while the family room offers a relaxed space for gathering with loved ones. The second floor den and loft provides a quiet retreat for reading or working from home. All bedrooms are located on the second floor to provide restful evening sleep with spectacular water views. The screened-in porch allows you to enjoy the outdoors while having your summer crab feast or enjoy spending time on deck with retractable awning. The oversized two-car garage offers plenty of storage space for your beach gear, bikes, jet skis and workshop. Boat owners will appreciate the convenience of the boat lift and jet ski lift, making it easy to get out on the water whenever the mood strikes. With 133 feet of waterfront access, this home is a boater's paradise, offering endless opportunities for exploration and adventure right from your own backyard.
This prime waterfront location is a home is not just a place to live because every moment spent here feels like a dream! Call now for your private showing before it is gone!
Location
State MD
County Worcester
Area Worcester Ocean Pines
Zoning R-3
Rooms
Other Rooms Primary Bedroom, Bedroom 2, Bedroom 3, Kitchen, Family Room, Great Room, Laundry, Loft, Office
Interior
Interior Features Ceiling Fan(s), Walk-in Closet(s), WhirlPool/HotTub, Window Treatments
Hot Water Tankless
Heating Heat Pump(s), Zoned
Cooling Central A/C
Flooring Ceramic Tile, Luxury Vinyl Plank
Fireplaces Number 1
Fireplaces Type Gas/Propane
Equipment Central Vacuum, Dishwasher, Dryer, Microwave, Oven/Range - Gas, Icemaker, Refrigerator, Washer
Furnishings No
Fireplace Y
Window Features Insulated,Screens
Appliance Central Vacuum, Dishwasher, Dryer, Microwave, Oven/Range - Gas, Icemaker, Refrigerator, Washer
Heat Source Central, Electric
Exterior
Exterior Feature Deck(s)
Garage Garage - Front Entry, Garage Door Opener, Inside Access, Oversized
Garage Spaces 2.0
Utilities Available Cable TV
Amenities Available Beach Club, Club House, Pier/Dock, Pool - Indoor, Marina/Marina Club, Pool - Outdoor, Tennis Courts, Tot Lots/Playground, Baseball Field, Basketball Courts, Bike Trail, Boat Ramp, Community Center, Dog Park, Gift Shop, Golf Course Membership Available, Golf Course, Jog/Walk Path, Lake, Library, Pool Mem Avail, Racquet Ball
Waterfront Y
Waterfront Description Private Dock Site
Water Access Y
Water Access Desc Private Access
View River, Water
Roof Type Architectural Shingle
Accessibility 32\"+ wide Doors, >84\" Garage Door
Porch Deck(s)
Road Frontage Private
Parking Type Attached Garage
Attached Garage 2
Total Parking Spaces 2
Garage Y
Building
Lot Description Bulkheaded
Story 2
Foundation Block, Crawl Space
Sewer Public Sewer
Water Public
Architectural Style Contemporary, Coastal
Level or Stories 2
Additional Building Above Grade
New Construction N
Schools
Elementary Schools Showell
Middle Schools Stephen Decatur
High Schools Stephen Decatur
School District Worcester County Public Schools
Others
Pets Allowed Y
HOA Fee Include Management,Pier/Dock Maintenance,Reserve Funds,Road Maintenance
Senior Community No
Tax ID 2403056562
Ownership Fee Simple
SqFt Source Estimated
Acceptable Financing Conventional, Cash, VA
Listing Terms Conventional, Cash, VA
Financing Conventional,Cash,VA
Special Listing Condition Standard
Pets Description Cats OK, Dogs OK
Read Less Info
Want to know what your home might be worth? Contact us for a FREE valuation!

Our team is ready to help you sell your home for the highest possible price ASAP

Bought with Steve Allnutt • RE/MAX Advantage Realty

"My job is to find and attract mastery-based agents to the office, protect the culture, and make sure everyone is happy! "







