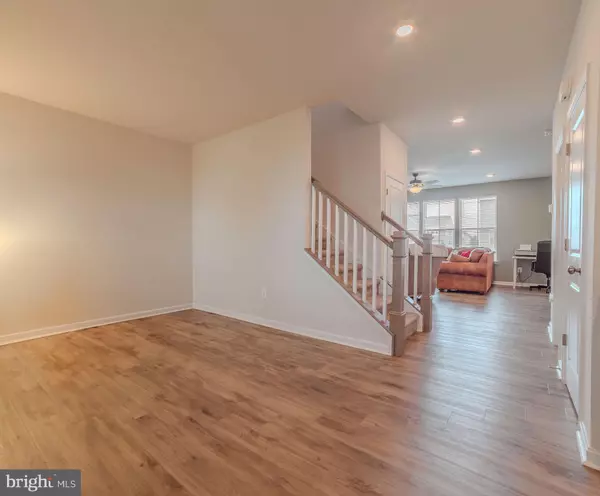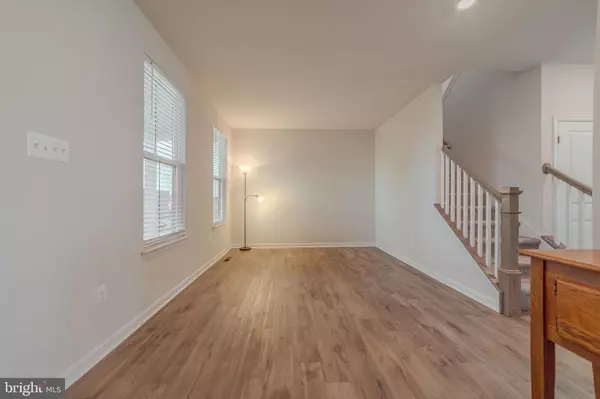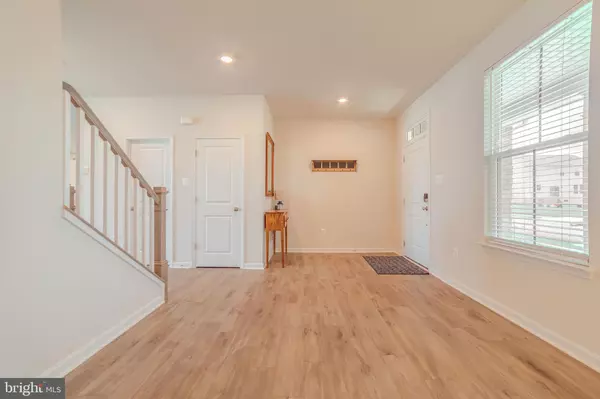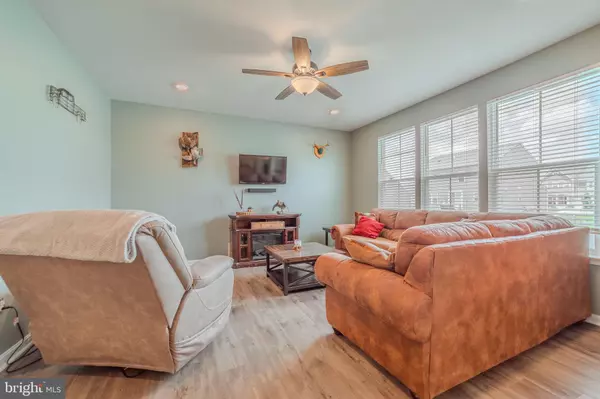$530,000
$545,000
2.8%For more information regarding the value of a property, please contact us for a free consultation.
5 Beds
4 Baths
3,079 SqFt
SOLD DATE : 07/29/2024
Key Details
Sold Price $530,000
Property Type Single Family Home
Sub Type Detached
Listing Status Sold
Purchase Type For Sale
Square Footage 3,079 sqft
Price per Sqft $172
Subdivision Norborne Glebe
MLS Listing ID WVJF2012490
Sold Date 07/29/24
Style Traditional
Bedrooms 5
Full Baths 3
Half Baths 1
HOA Fees $40/mo
HOA Y/N Y
Abv Grd Liv Area 2,229
Originating Board BRIGHT
Year Built 2023
Tax Year 2023
Lot Size 9,600 Sqft
Acres 0.22
Property Description
Welcome to your dream home in the heart of a sought-after neighborhood! This stunning single-family residence, built in 2023, exudes modern elegance and comfort at every turn. As you step through the door, you're greeted by the timeless allure of luxury vinyl plank flooring, which seamlessly flows throughout the main level, creating a warm and inviting ambiance. Prepare to be captivated by the gourmet kitchen, a true chef's delight, boasting a custom backsplash, sleek countertops, and top-of-the-line appliances. The centerpiece of this culinary haven is the expansive island, perfect for entertaining guests or enjoying casual meals with loved ones. With a wall oven, cooktop, and a convenient walk-in pantry, culinary creativity knows no bounds in this space. Upstairs, discover a haven of tranquility with four generously proportioned bedrooms, each offering ample space and comfort. The primary bedroom is a sanctuary unto itself, featuring an oversized layout, an ensuite bathroom, and a spacious walk-in closet, providing the perfect retreat after a long day. Convenience meets functionality with the addition of a conveniently located laundry room on the bedroom level, making household chores a breeze. The finished basement extends the living space, offering a versatile recreational room, a fifth bedroom, and a full bathroom, ideal for hosting guests or accommodating growing families. Step outside to the rear yard, where a new vinyl fence ensures privacy and creates a serene outdoor oasis for relaxation and enjoyment. Furthermore, the front windows of the house have been equipped with an energy-efficient film, enhancing comfort while reducing energy costs. With its thoughtful design, luxurious features, and prime location, this home offers the ultimate blend of style, comfort, and convenience, providing an unparalleled living experience for discerning homeowners. Welcome home to luxury living at its finest!
Location
State WV
County Jefferson
Zoning RESIDENTIAL
Rooms
Other Rooms Living Room, Primary Bedroom, Bedroom 2, Bedroom 3, Bedroom 4, Bedroom 5, Kitchen, Foyer, Great Room, Laundry, Recreation Room, Storage Room, Primary Bathroom, Full Bath, Half Bath
Basement Full, Partially Finished
Interior
Interior Features Breakfast Area, Carpet, Family Room Off Kitchen, Floor Plan - Open, Kitchen - Island, Ceiling Fan(s), Kitchen - Eat-In, Kitchen - Gourmet, Kitchen - Table Space, Pantry, Recessed Lighting, Upgraded Countertops, Window Treatments
Hot Water Electric
Heating Heat Pump(s), Programmable Thermostat
Cooling Central A/C
Flooring Carpet, Ceramic Tile, Vinyl
Equipment Dishwasher, Disposal, Microwave, Refrigerator, Stainless Steel Appliances, Water Heater, Washer, Dryer, Cooktop, Oven - Wall
Fireplace N
Window Features Double Pane,Low-E,Screens
Appliance Dishwasher, Disposal, Microwave, Refrigerator, Stainless Steel Appliances, Water Heater, Washer, Dryer, Cooktop, Oven - Wall
Heat Source Electric
Laundry Upper Floor
Exterior
Garage Garage - Front Entry, Garage Door Opener
Garage Spaces 2.0
Fence Vinyl
Utilities Available Electric Available, Phone Available, Under Ground
Amenities Available Club House, Common Grounds, Jog/Walk Path, Swimming Pool
Waterfront N
Water Access N
View Mountain
Roof Type Architectural Shingle
Street Surface Black Top
Accessibility None
Parking Type Attached Garage, Driveway, On Street
Attached Garage 2
Total Parking Spaces 2
Garage Y
Building
Lot Description Front Yard, Rear Yard
Story 2
Foundation Concrete Perimeter
Sewer Public Sewer
Water Public
Architectural Style Traditional
Level or Stories 2
Additional Building Above Grade, Below Grade
Structure Type 9'+ Ceilings,Dry Wall
New Construction N
Schools
High Schools Washington
School District Jefferson County Schools
Others
HOA Fee Include Common Area Maintenance,Management,Pool(s),Road Maintenance,Snow Removal
Senior Community No
Tax ID NO TAX RECORD
Ownership Fee Simple
SqFt Source Estimated
Acceptable Financing Cash, Conventional, FHA, VA, USDA
Listing Terms Cash, Conventional, FHA, VA, USDA
Financing Cash,Conventional,FHA,VA,USDA
Special Listing Condition Standard
Read Less Info
Want to know what your home might be worth? Contact us for a FREE valuation!

Our team is ready to help you sell your home for the highest possible price ASAP

Bought with Carolyn A Young • Samson Properties

"My job is to find and attract mastery-based agents to the office, protect the culture, and make sure everyone is happy! "







