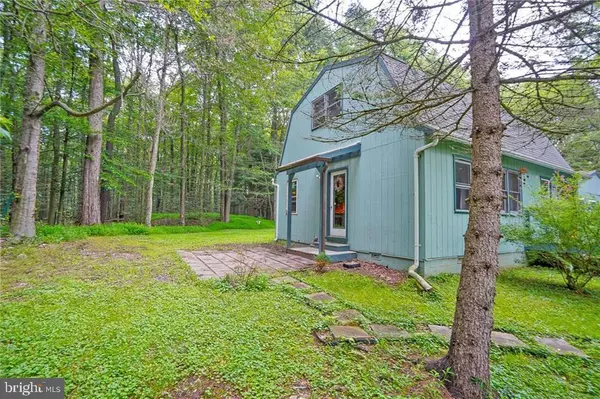$205,000
$205,000
For more information regarding the value of a property, please contact us for a free consultation.
4 Beds
2 Baths
1,764 SqFt
SOLD DATE : 07/26/2024
Key Details
Sold Price $205,000
Property Type Single Family Home
Sub Type Detached
Listing Status Sold
Purchase Type For Sale
Square Footage 1,764 sqft
Price per Sqft $116
Subdivision None Available
MLS Listing ID PALU2001590
Sold Date 07/26/24
Style Other
Bedrooms 4
Full Baths 2
HOA Fees $33/ann
HOA Y/N Y
Abv Grd Liv Area 1,764
Originating Board BRIGHT
Year Built 1980
Annual Tax Amount $4,153
Tax Year 2014
Lot Size 4.000 Acres
Acres 4.0
Property Description
This is a Short Sale with a fee Four acres of Pocono woodland set you on the doorstep of the great variety of attractions the Pocono region has to offer, as well as easy access to access to Route 80. The home offers a spacious main level featuring an open-concept living space: kitchen with island range/oven, dining area, and living room with the wood-burning fireplace a centerpiece of this space. Three bedrooms, the primary with deck access, and a full bath with laundry facility complete the main level. Upstairs, a second full bath and two additional bedrooms. Throughout the living spaces you will find hardwood floors, wood paneling on the walls and multiple wood paneled ceilings all adding to the home's rustic charm. A one car attached garage, detached storage shed, and a side paver patio complete this rustic retreat of a home. The location between White Haven and Jim Thorpe places you a short trip to biking, rafting, hiking and excellent restaurants and entertainment venues!
Location
State PA
County Luzerne
Area Foster Twp (13723)
Zoning RESI
Rooms
Other Rooms Living Room, Bedroom 2, Bedroom 3, Bedroom 4, Kitchen, Family Room, Bedroom 1, Full Bath
Main Level Bedrooms 1
Interior
Interior Features Carpet, Ceiling Fan(s)
Hot Water Electric
Heating Wood Burn Stove
Cooling Ceiling Fan(s)
Flooring Wood, Fully Carpeted, Tile/Brick
Fireplaces Number 1
Fireplaces Type Wood
Equipment Oven/Range - Electric, Refrigerator
Fireplace Y
Appliance Oven/Range - Electric, Refrigerator
Heat Source Wood
Laundry Main Floor
Exterior
Exterior Feature Deck(s)
Garage Garage - Rear Entry
Garage Spaces 5.0
Waterfront N
Water Access N
Roof Type Asphalt
Accessibility 2+ Access Exits
Porch Deck(s)
Parking Type Driveway, Attached Garage
Attached Garage 1
Total Parking Spaces 5
Garage Y
Building
Lot Description Level
Story 2
Foundation Crawl Space
Sewer On Site Septic
Water Well
Architectural Style Other
Level or Stories 2
Additional Building Above Grade
New Construction N
Schools
School District Hazleton Area
Others
HOA Fee Include Road Maintenance
Senior Community No
Tax ID R12S1002007
Ownership Fee Simple
SqFt Source Estimated
Acceptable Financing Cash, Conventional
Listing Terms Cash, Conventional
Financing Cash,Conventional
Special Listing Condition Third Party Approval
Read Less Info
Want to know what your home might be worth? Contact us for a FREE valuation!

Our team is ready to help you sell your home for the highest possible price ASAP

Bought with NON MEMBER • Non Subscribing Office

"My job is to find and attract mastery-based agents to the office, protect the culture, and make sure everyone is happy! "







