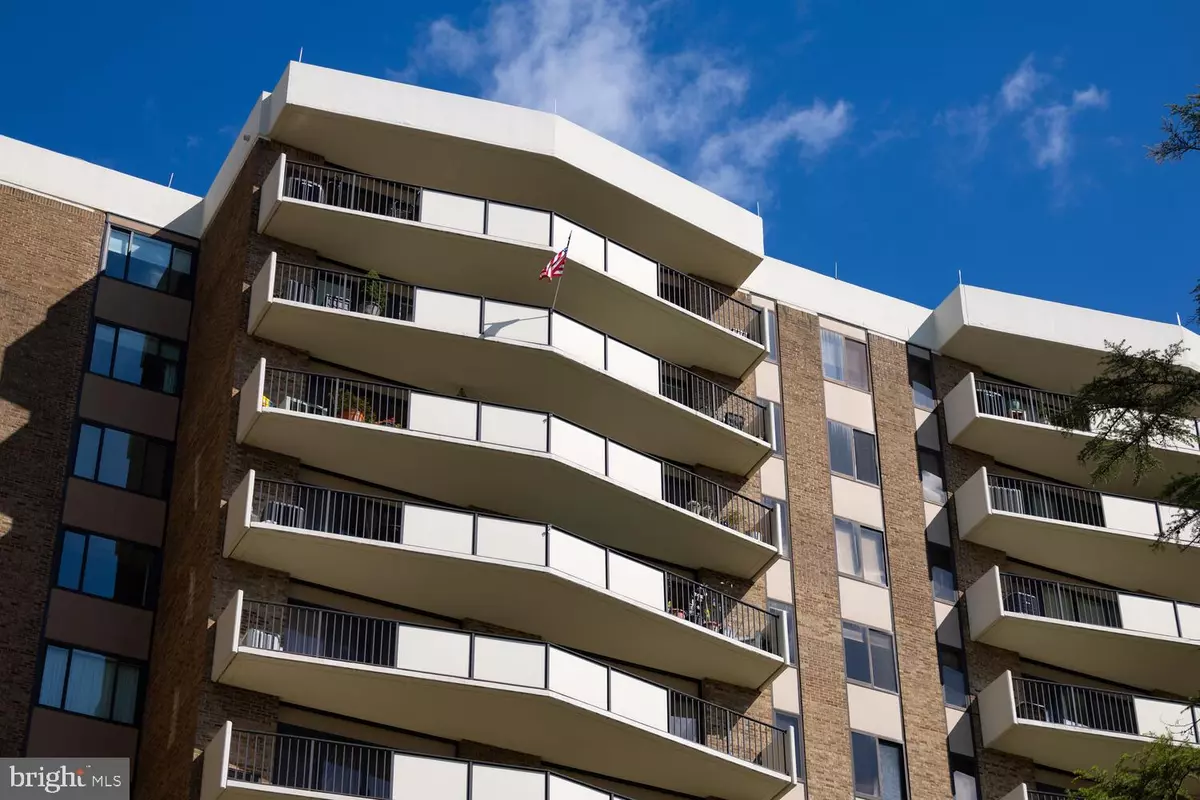$295,000
$300,000
1.7%For more information regarding the value of a property, please contact us for a free consultation.
2 Beds
2 Baths
1,561 SqFt
SOLD DATE : 07/30/2024
Key Details
Sold Price $295,000
Property Type Single Family Home
Sub Type Unit/Flat/Apartment
Listing Status Sold
Purchase Type For Sale
Square Footage 1,561 sqft
Price per Sqft $188
Subdivision Stratford Hills
MLS Listing ID VARC2000498
Sold Date 07/30/24
Style Mid-Century Modern
Bedrooms 2
Full Baths 2
HOA Fees $1,265/mo
HOA Y/N Y
Abv Grd Liv Area 1,561
Originating Board BRIGHT
Year Built 1972
Annual Tax Amount $4,284
Tax Year 2023
Property Description
Luxury meets CONVENIENCE in this centrally located mid century high-rise. This location offers quick access to the Downtown expressway, I-95,I-64, Bon Air, Carytown, The Fan, Museum District, and MCV & VCU are minutes away. Walk to shops, grocery stores and local eateries. Publix, Target, Trader Joes and Willow Oaks CC with Golf & Tennis are very close. This well-appointed 10th floor condo has a touch of class you will notice immediately w/glass French doors at the entrance and wood floors throughout. There are many upgrades to list, but one that stands out is the large built-in buffet in the dining area that has cabinets with pullouts, glass shelves and recessed lighting. This adds a new dimension to the dining area and great additional storage. Bathrooms have been updated. Stainless steel kitchen appliances are 2 years or less and include a Bosh dishwasher. You will enjoy the easy lifestyle this residence offers. Front desk security is manned 24/7. In-house mail room, lovely POOL complex open May-Sept, Designated parking and abundant visitor parking, Club Room for special events and meetings, social activities, book club, and a workout room. There is plenty of green space to walk your dog and the James River Park system w/ biking and walking trails, is a short walk away. Hathaway HOA fee covers almost everything excluding electric utility. WiFi and Verizon Fios basic TV are included. Any additional services are greatly discounted. This property is definitely worth a visit. *** Six months of HOA condo fees will be paid by seller at closing.
Location
State VA
County Richmond City
Zoning 99
Direction East
Rooms
Basement Connecting Stairway, Daylight, Partial, Garage Access, Interior Access, Outside Entrance, Partial, Poured Concrete
Main Level Bedrooms 2
Interior
Interior Features Built-Ins, Combination Dining/Living, Crown Moldings, Dining Area, Elevator, Entry Level Bedroom, Flat, Floor Plan - Open
Hot Water Electric
Heating Ceiling, Central, Forced Air
Cooling Central A/C
Flooring Ceramic Tile, Engineered Wood
Fireplace N
Heat Source Electric
Laundry Has Laundry, Dryer In Unit, Washer In Unit
Exterior
Exterior Feature Patio(s), Balcony
Garage Basement Garage, Covered Parking, Garage - Side Entry, Inside Access, Underground
Garage Spaces 4.0
Parking On Site 1
Utilities Available Cable TV, Electric Available, Phone, Under Ground, Phone Connected
Amenities Available Dog Park, Elevator, Exercise Room, Extra Storage, Meeting Room, Newspaper Service, Party Room, Picnic Area, Pool - Outdoor, Security, Storage Bin, Swimming Pool, Game Room, Common Grounds, Club House
Waterfront N
Water Access N
Roof Type Built-Up,Cool/White
Accessibility 2+ Access Exits, 48\"+ Halls, >84\" Garage Door
Porch Patio(s), Balcony
Parking Type Attached Garage, Parking Garage, Parking Lot
Attached Garage 1
Total Parking Spaces 4
Garage Y
Building
Story 1
Unit Features Hi-Rise 9+ Floors
Foundation Concrete Perimeter
Sewer Public Sewer
Water Public
Architectural Style Mid-Century Modern
Level or Stories 1
Additional Building Above Grade, Below Grade
Structure Type Dry Wall
New Construction N
Schools
Elementary Schools Southampton
Middle Schools Elkhardt - Thompson
High Schools Huguenot
School District Richmond City Public Schools
Others
Pets Allowed Y
HOA Fee Include Broadband,Cable TV,Common Area Maintenance,Custodial Services Maintenance,Ext Bldg Maint,Fiber Optics at Dwelling,Health Club,High Speed Internet,Insurance,Management,Pool(s),Recreation Facility,Reserve Funds,Sewer,Snow Removal,Trash,Water,Road Maintenance,Security Gate
Senior Community No
Tax ID C0040544118
Ownership Condominium
Security Features 24 hour security,Desk in Lobby,Exterior Cameras,Fire Detection System,Electric Alarm
Acceptable Financing Cash, Conventional, VA
Listing Terms Cash, Conventional, VA
Financing Cash,Conventional,VA
Special Listing Condition Standard
Pets Description Cats OK, Dogs OK, Number Limit, Size/Weight Restriction
Read Less Info
Want to know what your home might be worth? Contact us for a FREE valuation!

Our team is ready to help you sell your home for the highest possible price ASAP

Bought with NON MEMBER • Non Subscribing Office

"My job is to find and attract mastery-based agents to the office, protect the culture, and make sure everyone is happy! "







