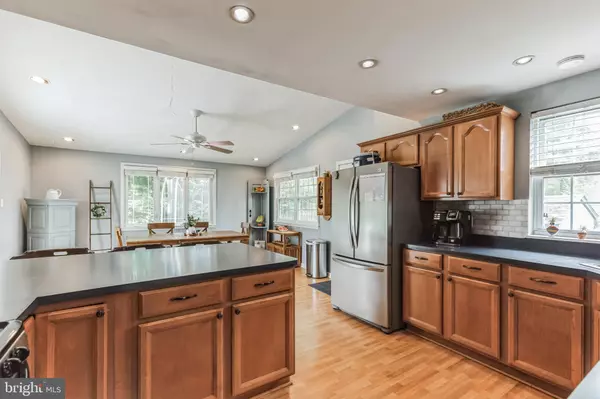$474,900
$474,900
For more information regarding the value of a property, please contact us for a free consultation.
3 Beds
2 Baths
1,863 SqFt
SOLD DATE : 08/09/2024
Key Details
Sold Price $474,900
Property Type Single Family Home
Sub Type Detached
Listing Status Sold
Purchase Type For Sale
Square Footage 1,863 sqft
Price per Sqft $254
Subdivision Andorra
MLS Listing ID PAPH2361896
Sold Date 08/09/24
Style Split Level
Bedrooms 3
Full Baths 2
HOA Y/N N
Abv Grd Liv Area 1,863
Originating Board BRIGHT
Year Built 1959
Annual Tax Amount $5,373
Tax Year 2022
Lot Size 6,738 Sqft
Acres 0.15
Lot Dimensions 55.00 x 123.00
Property Description
Beautiful 3 bedroom 2 full bathroom single with 2-story addition in Andorra! Walk through front door into large open floor plan living- large living room with beautiful hardwood flooring throughout living room, dining room and kitchen. Off back of house is spacious expanded kitchen with breakfast room addition with vaulted ceilings which allows in plenty of natural light which overlooks scenic backyard backing to privacy trees. Kitchen has plenty of upgraded beautiful wood cabinets with tile back splash, all stainless steel appliances and breakfast bar area. Kitchen also contains gas cooking. Off kitchen contains beautiful sliding doors which lead out to backyard patio. Walk upstairs to find 3 spacious bedrooms and 2 full bathrooms, highlighted by the large owners suite addition on the third level with its own walk-in closet and walk-up attic in addition to its own full bathroom. Walk downstairs to finished lower level with separate laundry room and large, clean crawl space. Recessed lighting, ceiling fans, windows and storage space are found throughout. Home also contains a front yard patio and 2 sheds in wooded backyard which also contains a hidden private oasis in back of the lot perfect for entertaining, relaxing place for a BBQ or hosting backyard games. The property is walking distance to playgrounds, parks, shopping centers, along with miles of walking/hiking trails. Easy commute Center City and the Main Line via all major highways including I-276 and I-476. Come out and tour this hidden gem before its gone !
Location
State PA
County Philadelphia
Area 19128 (19128)
Zoning RSD3
Rooms
Basement Partial, Fully Finished
Interior
Hot Water Natural Gas
Heating Hot Water
Cooling Central A/C
Flooring Hardwood, Ceramic Tile, Carpet
Fireplaces Number 1
Fireplace Y
Heat Source Natural Gas
Laundry Has Laundry, Basement, Dryer In Unit, Washer In Unit, Hookup
Exterior
Waterfront N
Water Access N
Roof Type Pitched,Shingle
Accessibility None
Parking Type On Street
Garage N
Building
Story 2
Foundation Concrete Perimeter
Sewer Public Sewer
Water Public
Architectural Style Split Level
Level or Stories 2
Additional Building Above Grade, Below Grade
Structure Type Dry Wall
New Construction N
Schools
School District The School District Of Philadelphia
Others
Senior Community No
Tax ID 214098300
Ownership Fee Simple
SqFt Source Assessor
Acceptable Financing Cash, Conventional, FHA, VA
Listing Terms Cash, Conventional, FHA, VA
Financing Cash,Conventional,FHA,VA
Special Listing Condition Standard
Read Less Info
Want to know what your home might be worth? Contact us for a FREE valuation!

Our team is ready to help you sell your home for the highest possible price ASAP

Bought with Debbie Connor-Lisbon • BHHS Fox & Roach-West Chester

"My job is to find and attract mastery-based agents to the office, protect the culture, and make sure everyone is happy! "







