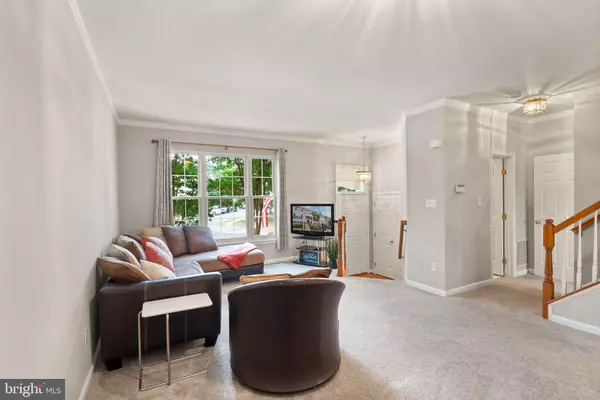$641,000
$629,500
1.8%For more information regarding the value of a property, please contact us for a free consultation.
3 Beds
4 Baths
2,174 SqFt
SOLD DATE : 08/12/2024
Key Details
Sold Price $641,000
Property Type Townhouse
Sub Type Interior Row/Townhouse
Listing Status Sold
Purchase Type For Sale
Square Footage 2,174 sqft
Price per Sqft $294
Subdivision Ashburn Farm
MLS Listing ID VALO2072708
Sold Date 08/12/24
Style Other
Bedrooms 3
Full Baths 3
Half Baths 1
HOA Fees $118/mo
HOA Y/N Y
Abv Grd Liv Area 1,602
Originating Board BRIGHT
Year Built 1997
Annual Tax Amount $4,590
Tax Year 2023
Lot Size 1,742 Sqft
Acres 0.04
Property Description
Welcome to your dream home in the highly desired Ashburn Farm neighborhood! This stunning townhouse offers the perfect blend of comfort, style, and convenience. New paint and carpet throughout.
The main level has a huge family room and dining room. The kitchen boasts granite counters, stainless steel appliances, new light fixtures, a center island with tons of extra storage, and a generous dining area and breakfast nook. The spacious deck overlooks the fenced backyard and trees and open space providing a serene and private setting. Easy walk to Sanders Corner Elementary School, Dining & Shopping.
Upper Level: Two spacious bedrooms, each with its own full bath. New flooring in the primary bath. The secondary upper-level bedroom can be partitioned into two additional bedrooms, making three bedrooms upstairs.
The lower level features an additional bedroom, a full bath, and a separate family room that walks out to a beautifully landscaped paver patio with a newly sodded fenced yard.
Parking includes 2 assigned spaces (#17) and plenty of visitor parking available. New roof 2020. HVAC 2013. Hot water heater 2015, Dishwasher 2023, Microwave & Stove 2022, Washer 2024, Dryer 2020.
Location
State VA
County Loudoun
Zoning PDH4
Rooms
Basement Full
Interior
Interior Features Breakfast Area, Carpet, Ceiling Fan(s), Chair Railings, Combination Dining/Living, Dining Area, Family Room Off Kitchen, Kitchen - Eat-In, Kitchen - Island, Kitchen - Table Space, Pantry, Primary Bath(s), Recessed Lighting, Bathroom - Soaking Tub, Bathroom - Tub Shower, Walk-in Closet(s)
Hot Water Natural Gas
Heating Heat Pump(s)
Cooling Central A/C
Fireplaces Number 1
Equipment Built-In Microwave, Dishwasher, Disposal, Dryer, Stove, Stainless Steel Appliances, Washer, Refrigerator
Fireplace Y
Appliance Built-In Microwave, Dishwasher, Disposal, Dryer, Stove, Stainless Steel Appliances, Washer, Refrigerator
Heat Source Natural Gas
Exterior
Exterior Feature Deck(s), Patio(s), Porch(es)
Garage Spaces 2.0
Parking On Site 2
Fence Board, Fully, Privacy, Rear, Wood
Waterfront N
Water Access N
View Trees/Woods
Accessibility None
Porch Deck(s), Patio(s), Porch(es)
Parking Type Parking Lot
Total Parking Spaces 2
Garage N
Building
Lot Description Backs - Open Common Area, Backs to Trees, Cul-de-sac, Landscaping, No Thru Street, Rear Yard
Story 3
Foundation Concrete Perimeter
Sewer Public Sewer
Water Public
Architectural Style Other
Level or Stories 3
Additional Building Above Grade, Below Grade
New Construction N
Schools
Elementary Schools Sanders Corner
Middle Schools Trailside
High Schools Stone Bridge
School District Loudoun County Public Schools
Others
HOA Fee Include Common Area Maintenance,Pool(s),Recreation Facility,Trash
Senior Community No
Tax ID 117365693000
Ownership Fee Simple
SqFt Source Assessor
Special Listing Condition Standard
Read Less Info
Want to know what your home might be worth? Contact us for a FREE valuation!

Our team is ready to help you sell your home for the highest possible price ASAP

Bought with Lynn Chung • Fairfax Realty Select

"My job is to find and attract mastery-based agents to the office, protect the culture, and make sure everyone is happy! "







