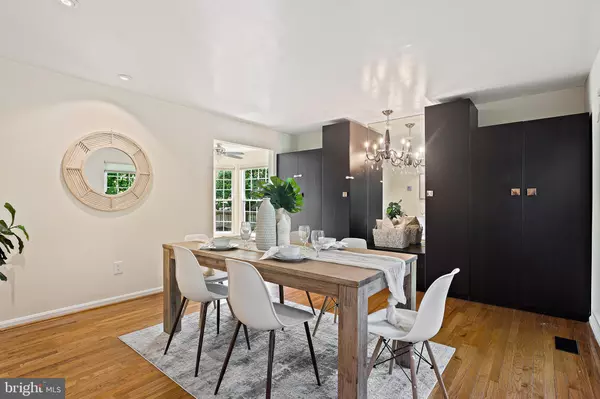$615,000
$589,000
4.4%For more information regarding the value of a property, please contact us for a free consultation.
4 Beds
4 Baths
2,596 SqFt
SOLD DATE : 08/14/2024
Key Details
Sold Price $615,000
Property Type Single Family Home
Sub Type Detached
Listing Status Sold
Purchase Type For Sale
Square Footage 2,596 sqft
Price per Sqft $236
Subdivision Severn Meadows
MLS Listing ID MDAA2089658
Sold Date 08/14/24
Style Colonial
Bedrooms 4
Full Baths 3
Half Baths 1
HOA Fees $6/ann
HOA Y/N Y
Abv Grd Liv Area 1,862
Originating Board BRIGHT
Year Built 1995
Annual Tax Amount $5,123
Tax Year 2024
Lot Size 8,393 Sqft
Acres 0.19
Property Description
Welcome to 1768 Lasalle Place, a gorgeous corner lot, located in The Provinces in Severn, MD! As you step into the foyer, you'll be greeted by beautiful hardwood flooring that extends throughout most of the main level. The dining room features built-ins, perfect for extra storage needs while providing a touch of elegance. The breakfast nook, with its abundance of windows and charming bay window, floods the space with natural light, creating a warm and inviting atmosphere. The gourmet kitchen is a chef's dream, boasting granite counters, a breakfast bar, gas cooktop, stainless steel appliances including a stainless-steel hood, and a gorgeous backsplash. Adjacent to the kitchen, you'll find another niche for a table in front of glass sliders that lead to the rear yard. The living room, conveniently located off the kitchen, features a cozy fireplace and ceiling fans, making it an ideal spot for relaxation. The upper level is home to a luxurious primary ensuite, complete with built-ins, a ceiling fan, and an attached bath featuring an oversized vanity, a step-in shower with attractive tile surround, and a rainfall shower head with an impressive shower system. Three additional bedroom retreats, all with hardwood flooring, ceiling fans, and double door closets, provide ample space for family or guests. A full bath with a tub-shower and a linen closet adds to the convenience of this level. The lower level offers a versatile recreation room with carpeting, recessed lighting, and an additional kitchenette equipped with a refrigerator, sink, and built-in cooktop. Another full bath with a step-in shower and a bonus room with closet space can easily serve as a potential 5th bedroom. The laundry area is also located on this level for added convenience. The rear yard is an entertainer's paradise, featuring an in-ground pool and a large patio with storage options. The patio as well as stone retaining walls add to the beauty of the outdoor space. The property also includes a spacious two-car garage with an epoxy floor and built-in cabinets, providing plenty of storage and workspace. Located near commuter routes, and plenty of outdoor activities, this home is perfect for families. Don't miss the opportunity to make this exceptional property your new home – schedule your showing today!
Location
State MD
County Anne Arundel
Zoning R5
Rooms
Other Rooms Living Room, Dining Room, Primary Bedroom, Bedroom 2, Bedroom 3, Bedroom 4, Kitchen, Family Room, Breakfast Room, Laundry, Bonus Room, Primary Bathroom, Full Bath, Half Bath
Basement Other
Interior
Interior Features 2nd Kitchen, Breakfast Area, Built-Ins, Carpet, Ceiling Fan(s), Chair Railings, Crown Moldings, Dining Area, Kitchen - Eat-In, Kitchen - Gourmet, Kitchen - Table Space, Primary Bath(s), Recessed Lighting, Stall Shower, Tub Shower, Upgraded Countertops, Wood Floors
Hot Water Natural Gas
Heating Forced Air
Cooling Central A/C
Flooring Carpet, Ceramic Tile, Hardwood
Fireplaces Number 1
Fireplaces Type Brick
Equipment Built-In Microwave, Cooktop, Dishwasher, Disposal, Dryer, Exhaust Fan, Extra Refrigerator/Freezer, Icemaker, Oven - Wall, Refrigerator, Stainless Steel Appliances, Washer, Water Heater
Fireplace Y
Window Features Bay/Bow
Appliance Built-In Microwave, Cooktop, Dishwasher, Disposal, Dryer, Exhaust Fan, Extra Refrigerator/Freezer, Icemaker, Oven - Wall, Refrigerator, Stainless Steel Appliances, Washer, Water Heater
Heat Source Natural Gas
Laundry Basement
Exterior
Exterior Feature Brick, Deck(s), Patio(s)
Garage Garage - Front Entry
Garage Spaces 4.0
Fence Board, Rear
Pool In Ground
Waterfront N
Water Access N
Roof Type Asphalt
Accessibility None
Porch Brick, Deck(s), Patio(s)
Parking Type Attached Garage, Driveway
Attached Garage 2
Total Parking Spaces 4
Garage Y
Building
Story 3
Foundation Other
Sewer Public Sewer
Water Public
Architectural Style Colonial
Level or Stories 3
Additional Building Above Grade, Below Grade
Structure Type Dry Wall
New Construction N
Schools
Elementary Schools Jessup
Middle Schools Meade
High Schools Meade
School District Anne Arundel County Public Schools
Others
HOA Fee Include Common Area Maintenance,Snow Removal
Senior Community No
Tax ID 020460590065441
Ownership Fee Simple
SqFt Source Assessor
Special Listing Condition Standard
Read Less Info
Want to know what your home might be worth? Contact us for a FREE valuation!

Our team is ready to help you sell your home for the highest possible price ASAP

Bought with Sandy J Valenstein • Keller Williams Flagship of Maryland

"My job is to find and attract mastery-based agents to the office, protect the culture, and make sure everyone is happy! "







