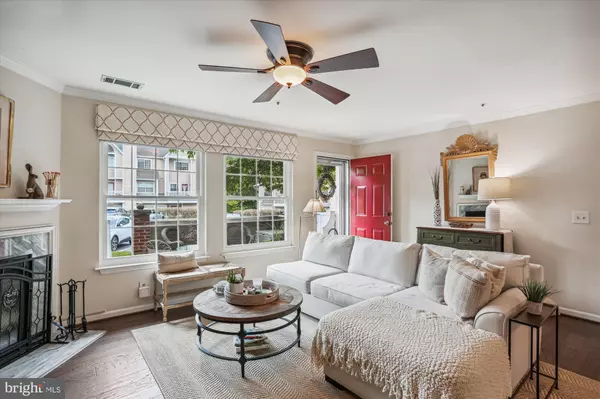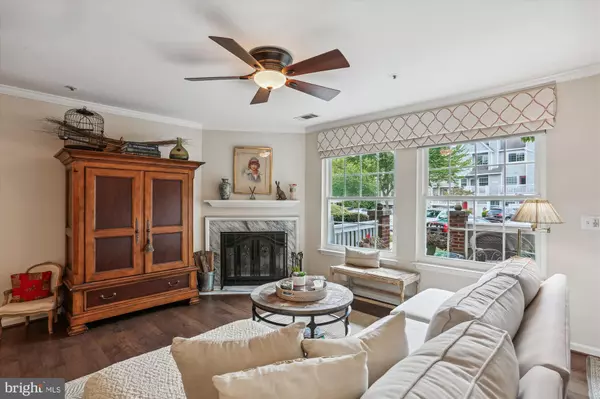$445,000
$450,000
1.1%For more information regarding the value of a property, please contact us for a free consultation.
2 Beds
2 Baths
996 SqFt
SOLD DATE : 08/19/2024
Key Details
Sold Price $445,000
Property Type Condo
Sub Type Condo/Co-op
Listing Status Sold
Purchase Type For Sale
Square Footage 996 sqft
Price per Sqft $446
Subdivision Gables Of Tuckerman
MLS Listing ID MDMC2139786
Sold Date 08/19/24
Style Colonial
Bedrooms 2
Full Baths 2
Condo Fees $626/mo
HOA Fees $34/ann
HOA Y/N Y
Abv Grd Liv Area 996
Originating Board BRIGHT
Year Built 1987
Annual Tax Amount $4,278
Tax Year 2024
Property Description
Enjoy the comfort and luxury of this gorgeous entry level condominium blending elegance and innovative design. This remodeled garden apartment boasts neutral décor, classy updates, and a cozy front patio to enjoy the change of seasons. You will be impressed with the upscale engineered hardwood flooring in the foyer, living room, dining room and hall (2018). This two bedroom, two bath apartment boasts a spacious living room with crown molding, a wood burning fireplace w/mantel, ceiling fan w/light and custom window treatments. Family and friends will enjoy elegant dinner parties or casual dining in the gracious dining room with unique wrought iron ceiling light. The cook in the condo will delight in the upgraded kitchen that features maple cabinetry and granite counter tops. A convenient laundry is off the kitchen with full-size stainless-steel LG stackable washer & dryer (2020). There is a primary bedroom suite to retire at the end of a long day that has light upgraded carpet, custom window treatments, dressing area with maple vanity with granite sink and a walk-in closet. The ceramic tile tub/shower is in a room of its own. The large second bedroom is on the opposite side of the unit and features light upgraded carpet, two generous size closets and custom window treatments. Sparkling ceramic tile hall bath with tub/shower and hall closet. Perfect if you are considering a roommate. Additional upgrades to this lovely unit: Smith and Noble window shades and treatments (2018), storm door (2018), Thompson Creek windows (2021), HVAC (2019), and recessed lights (2024). Pure perfection inside and out! One level living at its finest! Loads of permit parking. Located in one of Montgomery County’s most desirable locations The Gables of Tuckerman you have a private clubhouse, tennis courts, swimming pool, tennis, and private jogging trails. This location offers you the convenience of being close to restaurants, shopping, Metro stations, Strathmore Hall, and easy commuting throughout the Washington Metropolitan area.
Location
State MD
County Montgomery
Zoning PD9
Rooms
Other Rooms Living Room, Dining Room, Primary Bedroom, Bedroom 2, Kitchen, Foyer, Laundry, Bathroom 2, Primary Bathroom
Main Level Bedrooms 2
Interior
Interior Features Carpet, Ceiling Fan(s), Entry Level Bedroom, Floor Plan - Traditional, Formal/Separate Dining Room, Kitchen - Galley, Primary Bath(s), Recessed Lighting, Sprinkler System, Bathroom - Tub Shower, Walk-in Closet(s), Window Treatments, Wood Floors, Upgraded Countertops
Hot Water Electric
Heating Heat Pump(s)
Cooling Ceiling Fan(s), Central A/C
Flooring Carpet, Ceramic Tile, Engineered Wood
Fireplaces Number 1
Fireplaces Type Fireplace - Glass Doors, Mantel(s)
Equipment Built-In Microwave, Dishwasher, Disposal, Dryer - Electric, Exhaust Fan, Icemaker, Oven - Self Cleaning, Oven/Range - Electric, Refrigerator, Stainless Steel Appliances, Stove, Washer - Front Loading, Washer/Dryer Stacked, Water Heater
Fireplace Y
Appliance Built-In Microwave, Dishwasher, Disposal, Dryer - Electric, Exhaust Fan, Icemaker, Oven - Self Cleaning, Oven/Range - Electric, Refrigerator, Stainless Steel Appliances, Stove, Washer - Front Loading, Washer/Dryer Stacked, Water Heater
Heat Source Electric
Laundry Dryer In Unit, Has Laundry, Main Floor, Washer In Unit
Exterior
Exterior Feature Patio(s)
Amenities Available Common Grounds, Club House, Exercise Room, Tennis Courts, Tot Lots/Playground
Waterfront N
Water Access N
Accessibility No Stairs, Level Entry - Main
Porch Patio(s)
Parking Type Off Street, Parking Lot
Garage N
Building
Story 1
Unit Features Garden 1 - 4 Floors
Sewer Public Sewer
Water Public
Architectural Style Colonial
Level or Stories 1
Additional Building Above Grade, Below Grade
New Construction N
Schools
Elementary Schools Kensington Parkwood
Middle Schools North Bethesda
High Schools Walter Johnson
School District Montgomery County Public Schools
Others
Pets Allowed Y
HOA Fee Include Common Area Maintenance,Ext Bldg Maint,Insurance,Lawn Care Front,Lawn Maintenance,Management,Parking Fee,Pool(s),Recreation Facility,Sewer,Snow Removal,Trash,Water
Senior Community No
Tax ID 160402818441
Ownership Condominium
Security Features Smoke Detector,Sprinkler System - Indoor
Acceptable Financing Cash, Conventional, FHA, VA
Listing Terms Cash, Conventional, FHA, VA
Financing Cash,Conventional,FHA,VA
Special Listing Condition Standard
Pets Description Dogs OK, Size/Weight Restriction
Read Less Info
Want to know what your home might be worth? Contact us for a FREE valuation!

Our team is ready to help you sell your home for the highest possible price ASAP

Bought with Matthew Steven Klokel • Redfin Corp

"My job is to find and attract mastery-based agents to the office, protect the culture, and make sure everyone is happy! "







