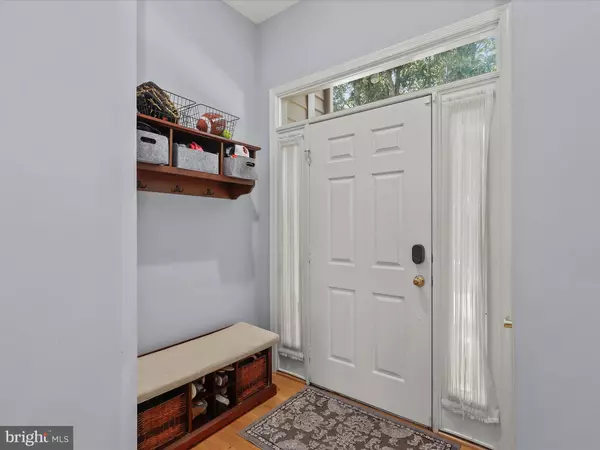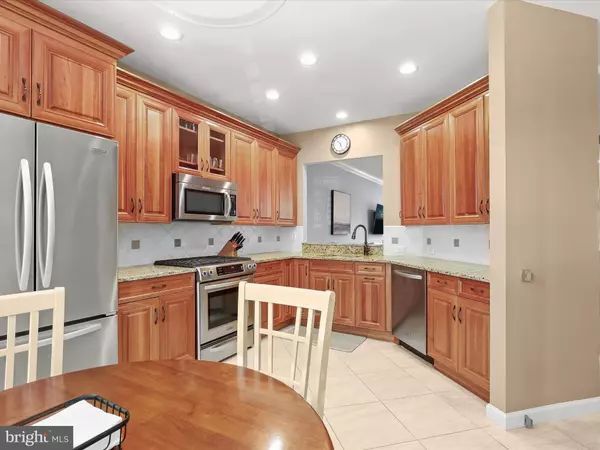$519,500
$475,000
9.4%For more information regarding the value of a property, please contact us for a free consultation.
4 Beds
4 Baths
2,282 SqFt
SOLD DATE : 08/30/2024
Key Details
Sold Price $519,500
Property Type Townhouse
Sub Type Interior Row/Townhouse
Listing Status Sold
Purchase Type For Sale
Square Footage 2,282 sqft
Price per Sqft $227
Subdivision Summit Chase
MLS Listing ID MDBC2101638
Sold Date 08/30/24
Style Colonial
Bedrooms 4
Full Baths 3
Half Baths 1
HOA Fees $250/mo
HOA Y/N Y
Abv Grd Liv Area 1,688
Originating Board BRIGHT
Year Built 1996
Annual Tax Amount $4,112
Tax Year 2024
Lot Size 4,066 Sqft
Acres 0.09
Property Description
***OPEN HOUSE CANCELLED!!!*** Introducing this stunning four bedroom, three-and-a-half-bathroom townhome in the highly sought-after Summit Chase neighborhood. Sun-filled windows and gleaming hardwood floors set the stage for the open concept main level, where a neutral color theme, elegant crown molding, and recessed lighting create a warm and welcoming atmosphere. The eat-in kitchen features granite counters, stainless steel appliances, a breakfast nook with a bay window, and a pantry. A pass-through window opens to the dining room, which has built-ins for additional storage, while the living room is a cozy spot to relax with access to the deck for seamless indoor-outdoor entertaining. Upstairs, the primary bedroom suite is a true retreat, boasting a vaulted ceiling, a spacious walk-in closet, and a luxurious bathroom complete with a jetted soaking tub, a recently updated walk-in shower, and a dual sink vanity. Two additional bedrooms, also featuring vaulted ceilings and blackout window treatments, along with a second full bathroom, complete the upper level. Downstairs, the finished lower level offers even more living space with a fourth bedroom, a third full bathroom, and a recreation room that opens to the rear patio and expansive backyard that backs to trees. Enjoy the Summit Chase community amenities, including an outdoor pool with a separate kiddie pool, tennis and pickleball courts, and a clubhouse. The HOA includes common area maintenance and new roofs, ensuring a well-maintained and beautiful neighborhood. Located in a fantastic location with quick access to 695 and 83, you will find everything you need just around the corner. Recent improvements within the last four years include new pet-proof carpeting, washer and dryer, and fresh paint throughout. A new deck was installed and the primary bathroom shower was updated in the last two years, making this home move-in ready.
Location
State MD
County Baltimore
Zoning SEE TAX RECORD
Rooms
Other Rooms Living Room, Dining Room, Primary Bedroom, Bedroom 2, Bedroom 3, Bedroom 4, Kitchen, Foyer, Laundry, Recreation Room, Utility Room
Basement Connecting Stairway, Full, Fully Finished, Heated, Improved, Interior Access, Outside Entrance, Rear Entrance, Walkout Level, Windows
Interior
Interior Features Attic, Breakfast Area, Built-Ins, Carpet, Ceiling Fan(s), Crown Moldings, Dining Area, Floor Plan - Open, Kitchen - Eat-In, Kitchen - Table Space, Pantry, Primary Bath(s), Recessed Lighting, Bathroom - Soaking Tub, Sprinkler System, Bathroom - Stall Shower, Bathroom - Tub Shower, Upgraded Countertops, Walk-in Closet(s), Wood Floors
Hot Water Natural Gas
Heating Central, Forced Air
Cooling Central A/C, Ceiling Fan(s)
Flooring Carpet, Ceramic Tile, Hardwood
Equipment Built-In Microwave, Dishwasher, Disposal, Dryer, Exhaust Fan, Oven/Range - Gas, Refrigerator, Stainless Steel Appliances, Washer, Water Heater
Fireplace N
Window Features Bay/Bow,Double Pane,Transom
Appliance Built-In Microwave, Dishwasher, Disposal, Dryer, Exhaust Fan, Oven/Range - Gas, Refrigerator, Stainless Steel Appliances, Washer, Water Heater
Heat Source Natural Gas
Laundry Basement, Has Laundry, Lower Floor
Exterior
Exterior Feature Deck(s), Patio(s)
Waterfront N
Water Access N
View Garden/Lawn, Trees/Woods
Roof Type Shingle
Accessibility 2+ Access Exits, Other
Porch Deck(s), Patio(s)
Parking Type Parking Lot
Garage N
Building
Lot Description Backs to Trees, Landscaping, No Thru Street, Rear Yard
Story 3
Foundation Permanent
Sewer Public Sewer
Water Public
Architectural Style Colonial
Level or Stories 3
Additional Building Above Grade, Below Grade
Structure Type Dry Wall,High,Vaulted Ceilings
New Construction N
Schools
Elementary Schools Summit Park
Middle Schools Pikesville
High Schools Pikesville
School District Baltimore County Public Schools
Others
Senior Community No
Tax ID 04032100011876
Ownership Fee Simple
SqFt Source Assessor
Security Features Fire Detection System,Main Entrance Lock,Smoke Detector,Sprinkler System - Indoor
Special Listing Condition Standard
Read Less Info
Want to know what your home might be worth? Contact us for a FREE valuation!

Our team is ready to help you sell your home for the highest possible price ASAP

Bought with Deborah T Finkelstein • RE/MAX Premier Associates

"My job is to find and attract mastery-based agents to the office, protect the culture, and make sure everyone is happy! "







