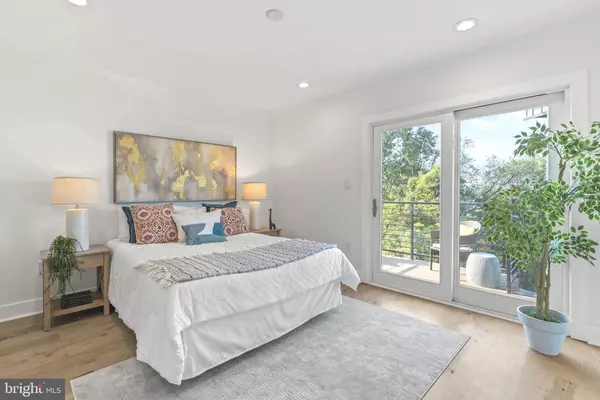$814,000
$825,000
1.3%For more information regarding the value of a property, please contact us for a free consultation.
4 Beds
3 Baths
1,562 SqFt
SOLD DATE : 09/13/2024
Key Details
Sold Price $814,000
Property Type Condo
Sub Type Condo/Co-op
Listing Status Sold
Purchase Type For Sale
Square Footage 1,562 sqft
Price per Sqft $521
Subdivision Trinidad
MLS Listing ID DCDC2110976
Sold Date 09/13/24
Style Contemporary
Bedrooms 4
Full Baths 3
Condo Fees $247/mo
HOA Y/N N
Abv Grd Liv Area 1,562
Originating Board BRIGHT
Year Built 1915
Annual Tax Amount $5,102
Tax Year 2021
Lot Dimensions 0.00 x 0.00
Property Description
Don't miss this stylish PENTHOUSE condo with PATIO and PRIVATE ROOFTOP DECK! This spacious condo has over 1,562 sq ft over two levels and features hardwood floors, tall ceilings with recessed lighting, beautiful natural light and FOUR PRIVATE OUTDOOR SPACES TOTALING 684 ADDITIONAL SQ FT! The open floor plan of the main level is ideal for entertaining with a nice living room featuring a clean air fireplace, area for dining, and gorgeous kitchen with an oversized kitchen island, white quartz counters, newer stainless appliances, modern lighting, and stylish backsplash with a pot filler faucet! Down the hallway, you'll find the modern dual-entry bathroom and the first spacious bedroom with direct access to the PRIVATE BALCONY. Heading up the stairs, you'll find a stylish wooden accent wall to the right and the tall ceilings continue into the hallway. The relaxing primary bedroom suite is down the hall and features a walk-in closet and large en-suite bathroom with a stylish DOUBLE VANITY and LARGE GLASS SHOWER. The upper level is also home to an additional modern bathroom with a double vanity and tub/shower, plus another spacious bedroom with a private balcony! Additionally, there is a LARGE that is perfect for a home office, nursery, or workout space. From the balcony, head up to your PRIVATE ROOFTOP DECK that offers panoramic views of the city, including the Capitol and Washington Monument! It's the perfect place to enjoy a stunning DC sunset, relax, or entertain friends and family! The unit also has a W/D, low monthly condo fee, and the building is pet-friendly too! To top it all off, there is a PATIO with exclusive access from your unit on the ground floor by the yard as well. Enjoy the DC location - just minutes to Union Market, Whole Foods & Trader Joe's, Metro, plus a plethora of dining and entertainment options along H-Street, Union Market and more! Note 4th bedroom is more of a den.
Location
State DC
County Washington
Zoning RESIDENTIAL
Rooms
Main Level Bedrooms 1
Interior
Interior Features Combination Kitchen/Living, Combination Kitchen/Dining, Dining Area, Floor Plan - Open, Kitchen - Island, Primary Bath(s), Recessed Lighting, Upgraded Countertops, Walk-in Closet(s), Wood Floors
Hot Water Natural Gas
Heating Forced Air
Cooling Central A/C
Flooring Hardwood
Fireplaces Number 1
Fireplaces Type Gas/Propane
Equipment Built-In Microwave, Dishwasher, Disposal, Dryer, Oven/Range - Gas, Range Hood, Refrigerator, Stainless Steel Appliances, Washer
Furnishings No
Fireplace Y
Appliance Built-In Microwave, Dishwasher, Disposal, Dryer, Oven/Range - Gas, Range Hood, Refrigerator, Stainless Steel Appliances, Washer
Heat Source Natural Gas
Laundry Dryer In Unit, Washer In Unit
Exterior
Exterior Feature Balconies- Multiple, Roof
Amenities Available Other, Common Grounds
Waterfront N
Water Access N
Accessibility None
Porch Balconies- Multiple, Roof
Parking Type Off Street
Garage N
Building
Story 2
Unit Features Garden 1 - 4 Floors
Sewer Public Sewer
Water Public
Architectural Style Contemporary
Level or Stories 2
Additional Building Above Grade, Below Grade
New Construction N
Schools
School District District Of Columbia Public Schools
Others
Pets Allowed Y
HOA Fee Include Gas,Insurance,Sewer,Water
Senior Community No
Tax ID 4065//2015
Ownership Condominium
Special Listing Condition Short Sale
Pets Description Cats OK, Dogs OK
Read Less Info
Want to know what your home might be worth? Contact us for a FREE valuation!

Our team is ready to help you sell your home for the highest possible price ASAP

Bought with Thomas Kolker • TTR Sotheby's International Realty

"My job is to find and attract mastery-based agents to the office, protect the culture, and make sure everyone is happy! "







