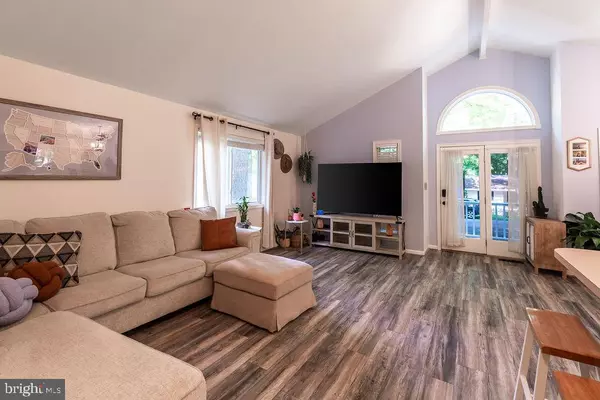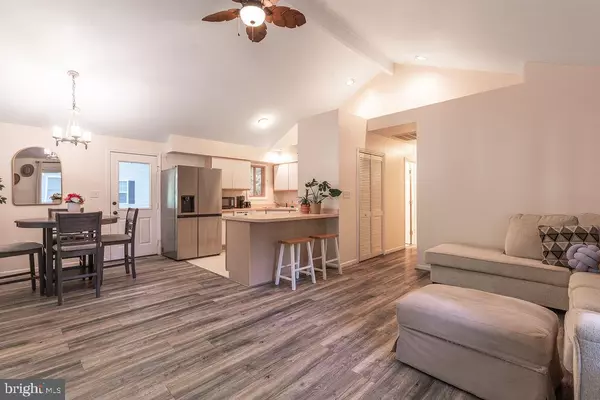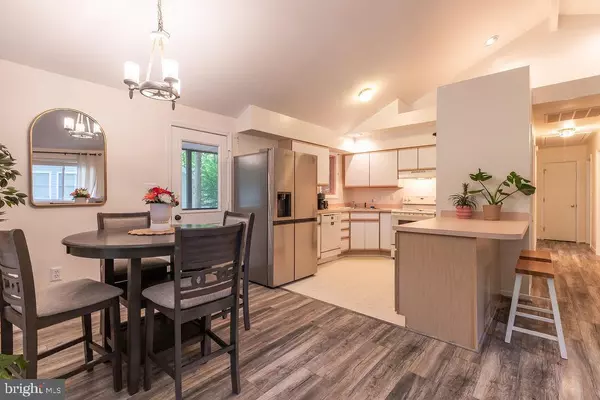$348,990
$345,500
1.0%For more information regarding the value of a property, please contact us for a free consultation.
3 Beds
2 Baths
1,024 SqFt
SOLD DATE : 09/20/2024
Key Details
Sold Price $348,990
Property Type Single Family Home
Sub Type Detached
Listing Status Sold
Purchase Type For Sale
Square Footage 1,024 sqft
Price per Sqft $340
Subdivision Ocean Pines - Newport
MLS Listing ID MDWO2022724
Sold Date 09/20/24
Style Ranch/Rambler
Bedrooms 3
Full Baths 2
HOA Fees $70/ann
HOA Y/N Y
Abv Grd Liv Area 1,024
Originating Board BRIGHT
Year Built 1993
Annual Tax Amount $2,000
Tax Year 2024
Lot Size 7,700 Sqft
Acres 0.18
Lot Dimensions 0.00 x 0.00
Property Description
Adorable rancher in the Newport section of Ocean Pines. This home features 3 bedrooms and 2 full baths. Open floor plan with high ceiling makes this living area feel so spacious. Wide plank vinyl flooring was installed in 2021 along with a New Roof, Gutters and Water Heater in 2020. The pulled down attic has lots of room for much needed storage as well as a large Shed in the backyard. Enjoy outdoor dining in the screened porch which accesses the yard with a recently installed Wooden Fence . There is parking for 4 cars in the private paved driveway.
Ocean Pines has so much to offer, residents will have access to a range of fantastic amenities, including a bar/lounge, beach, beach club, private boat dock/slip, boat ramp, community center, golf course, golf course membership available, jog/walk path, library, marina/marina club, meeting room, picnic area, pier/dock, swimming pool, tennis courts, and tot lots/playground and the widely popular Farmers Market.
Location
State MD
County Worcester
Area Worcester Ocean Pines
Zoning R-3
Rooms
Main Level Bedrooms 3
Interior
Interior Features Attic, Carpet, Ceiling Fan(s), Dining Area, Entry Level Bedroom, Exposed Beams, Flat, Floor Plan - Open, Primary Bath(s), Skylight(s), Bathroom - Stall Shower, Bathroom - Tub Shower, Walk-in Closet(s), Window Treatments
Hot Water Electric
Heating Heat Pump(s)
Cooling Ceiling Fan(s), Central A/C
Flooring Luxury Vinyl Plank, Carpet, Vinyl
Equipment Dishwasher, Disposal, Dryer, Microwave, Oven/Range - Electric, Refrigerator, Stainless Steel Appliances, Stove, Washer, Water Heater
Furnishings No
Fireplace N
Appliance Dishwasher, Disposal, Dryer, Microwave, Oven/Range - Electric, Refrigerator, Stainless Steel Appliances, Stove, Washer, Water Heater
Heat Source Electric
Exterior
Exterior Feature Patio(s), Porch(es), Screened, Deck(s)
Garage Spaces 4.0
Fence Wood
Amenities Available Basketball Courts, Beach Club, Bike Trail, Boat Ramp, Common Grounds, Community Center, Golf Club, Golf Course, Golf Course Membership Available, Jog/Walk Path, Marina/Marina Club, Picnic Area, Pool - Indoor, Pool - Outdoor, Recreational Center, Swimming Pool, Tennis Courts, Tot Lots/Playground
Waterfront N
Water Access N
Roof Type Architectural Shingle
Accessibility Other
Porch Patio(s), Porch(es), Screened, Deck(s)
Parking Type Driveway, Off Street
Total Parking Spaces 4
Garage N
Building
Lot Description Front Yard, Rear Yard
Story 1
Foundation Block, Crawl Space
Sewer Public Sewer
Water Public
Architectural Style Ranch/Rambler
Level or Stories 1
Additional Building Above Grade, Below Grade
New Construction N
Schools
Elementary Schools Showell
Middle Schools Stephen Decatur
High Schools Stephen Decatur
School District Worcester County Public Schools
Others
Pets Allowed Y
Senior Community No
Tax ID 2403066592
Ownership Fee Simple
SqFt Source Assessor
Special Listing Condition Standard
Pets Description Dogs OK, Cats OK
Read Less Info
Want to know what your home might be worth? Contact us for a FREE valuation!

Our team is ready to help you sell your home for the highest possible price ASAP

Bought with Amanda Ellen Tingle • Coldwell Banker Realty

"My job is to find and attract mastery-based agents to the office, protect the culture, and make sure everyone is happy! "







