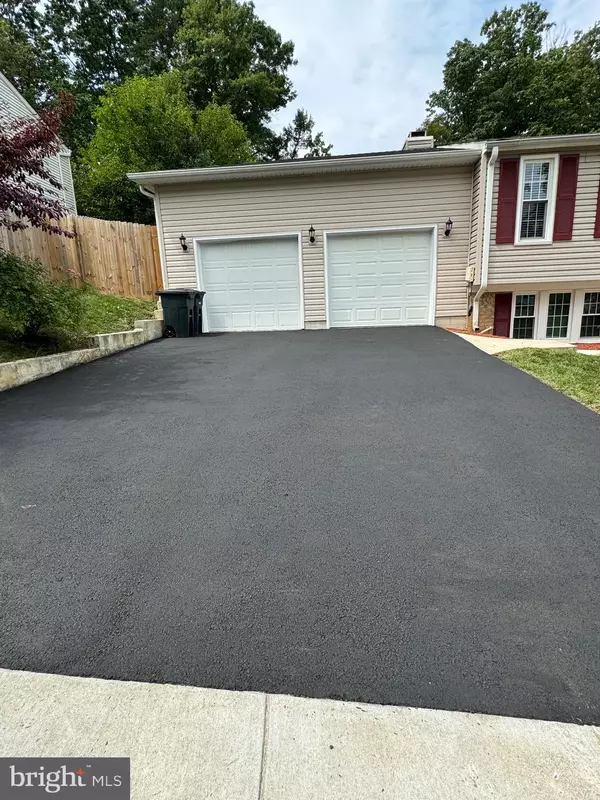$580,000
$580,000
For more information regarding the value of a property, please contact us for a free consultation.
5 Beds
3 Baths
1,113 SqFt
SOLD DATE : 09/25/2024
Key Details
Sold Price $580,000
Property Type Single Family Home
Sub Type Detached
Listing Status Sold
Purchase Type For Sale
Square Footage 1,113 sqft
Price per Sqft $521
Subdivision Sandy Spring Estates
MLS Listing ID MDPG2122758
Sold Date 09/25/24
Style Split Foyer
Bedrooms 5
Full Baths 3
HOA Y/N N
Abv Grd Liv Area 1,113
Originating Board BRIGHT
Year Built 1976
Annual Tax Amount $4,731
Tax Year 2024
Lot Size 0.321 Acres
Acres 0.32
Lot Dimensions 13,978
Property Description
Please note: This property is equipped with video surveillance.
Welcome to Laurel, Maryland! We are thrilled to present this beautifully maintained split-foyer home—a perfect place to call your own. Situated in the highly desirable Sandy Spring Community, this home offers an ideal blend of privacy and accessibility, with proximity to the library, shops, restaurants, public transit, Route 1, Route 198, I-95, Route 29, and the ICC.
Located on a spacious lot in a cul-de-sac, a quiet, secluded section of West Laurel ensuring peace of mind for years to come, this home features 5 bedrooms and 3 full bathrooms. The roof of the house was replaced in 2019, and then both of the attached car garage was rebuilt in 2021,
As you step inside, you'll be welcomed by stunning hardwood floors that flow throughout both levels, instantly creating a cozy and inviting atmosphere. The main level boasts 3 bedrooms and 2 bathrooms, while the lower level offers 2 additional bedrooms and a third full bathroom. In both levels it is a kitchens with a potential of rental income and all bathrooms were updated also on 2021.
This home is a true gem that promises to exceed your expectations. Pre-offer inspections are welcomed. Seller will highly prefer to use Independent Title & Escrow, LLC for settlement.
Location
State MD
County Prince Georges
Zoning RR
Direction East
Rooms
Main Level Bedrooms 3
Interior
Hot Water Electric
Heating Central
Cooling Central A/C
Flooring Hardwood, Ceramic Tile
Fireplaces Number 1
Fireplace Y
Heat Source Electric
Laundry Main Floor, Lower Floor
Exterior
Exterior Feature Patio(s), Porch(es)
Garage Garage - Front Entry, Garage - Rear Entry, Garage Door Opener, Garage - Side Entry, Inside Access, Oversized
Garage Spaces 4.0
Fence Fully
Utilities Available Electric Available, Phone Available, Water Available, Sewer Available
Waterfront N
Water Access N
View Garden/Lawn, Trees/Woods
Roof Type Architectural Shingle
Accessibility None
Porch Patio(s), Porch(es)
Parking Type Attached Garage
Attached Garage 4
Total Parking Spaces 4
Garage Y
Building
Story 2
Foundation Permanent, Concrete Perimeter, Brick/Mortar
Sewer Public Sewer
Water Public
Architectural Style Split Foyer
Level or Stories 2
Additional Building Above Grade, Below Grade
Structure Type Dry Wall
New Construction N
Schools
School District Prince George'S County Public Schools
Others
Pets Allowed Y
Senior Community No
Tax ID 17101011345
Ownership Fee Simple
SqFt Source Assessor
Acceptable Financing FHA, Conventional, Cash, VA
Horse Property N
Listing Terms FHA, Conventional, Cash, VA
Financing FHA,Conventional,Cash,VA
Special Listing Condition Standard
Pets Description No Pet Restrictions
Read Less Info
Want to know what your home might be worth? Contact us for a FREE valuation!

Our team is ready to help you sell your home for the highest possible price ASAP

Bought with Lenita G Posin • HomeSmart

"My job is to find and attract mastery-based agents to the office, protect the culture, and make sure everyone is happy! "







