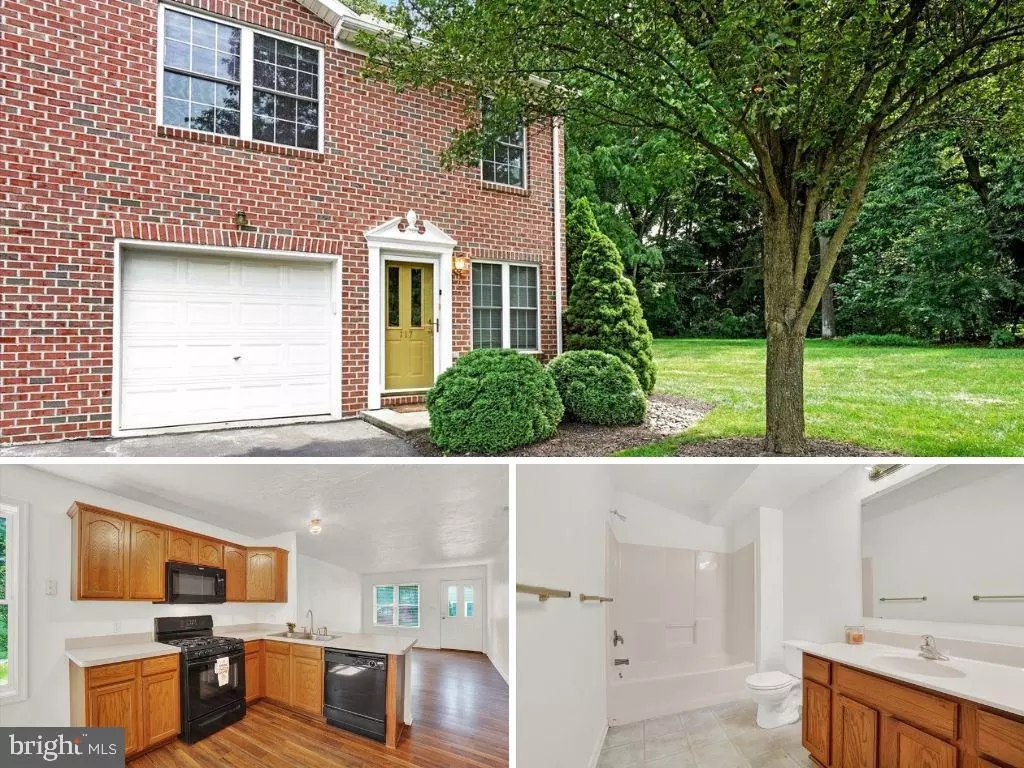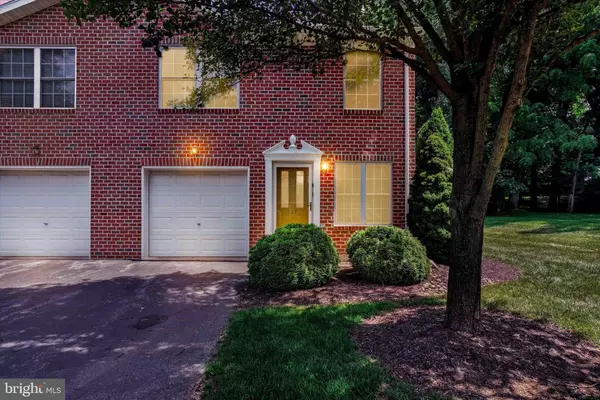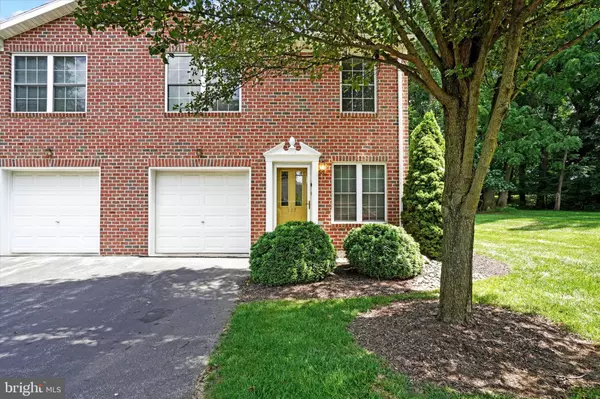$221,650
$215,000
3.1%For more information regarding the value of a property, please contact us for a free consultation.
3 Beds
2 Baths
1,742 SqFt
SOLD DATE : 09/25/2024
Key Details
Sold Price $221,650
Property Type Condo
Sub Type Condo/Co-op
Listing Status Sold
Purchase Type For Sale
Square Footage 1,742 sqft
Price per Sqft $127
Subdivision Blvd Commons
MLS Listing ID PAYK2066798
Sold Date 09/25/24
Style Colonial
Bedrooms 3
Full Baths 2
Condo Fees $180/mo
HOA Y/N N
Abv Grd Liv Area 1,742
Originating Board BRIGHT
Year Built 2004
Annual Tax Amount $3,417
Tax Year 2024
Property Description
Located just off of Market St, this roomy end of group condo features updated flooring and appliances. Walk into a freshly painted living room with luxury vinyl flooring and large windows. Natural light continues to flow into the eat-in kitchen. First floor washer and dryer are included. A spacious bedroom and full bathroom round out the first story. Upstairs you will find two large bedrooms with updated flooring and ceiling fans. A place for a study and a full bathroom finish off the second story. Great location, low maintenance, move-in ready, updated flooring, washer, dryer, and refrigerator. Book your private showing today!
Location
State PA
County York
Area Springettsbury Twp (15246)
Zoning R
Rooms
Other Rooms Living Room, Dining Room, Bedroom 2, Bedroom 3, Kitchen, Study, Laundry, Utility Room
Main Level Bedrooms 1
Interior
Interior Features Breakfast Area, Ceiling Fan(s), Combination Dining/Living, Dining Area, Family Room Off Kitchen, Floor Plan - Open, Kitchen - Table Space, Walk-in Closet(s), Bathroom - Tub Shower
Hot Water Natural Gas
Heating Forced Air
Cooling Central A/C
Flooring Luxury Vinyl Plank
Equipment Built-In Microwave, Disposal, Dishwasher, Dryer, Icemaker, Oven/Range - Gas, Refrigerator, Stainless Steel Appliances, Washer, Water Heater
Fireplace N
Window Features Vinyl Clad,Screens
Appliance Built-In Microwave, Disposal, Dishwasher, Dryer, Icemaker, Oven/Range - Gas, Refrigerator, Stainless Steel Appliances, Washer, Water Heater
Heat Source Natural Gas
Laundry Main Floor
Exterior
Exterior Feature Patio(s)
Garage Garage - Front Entry, Garage Door Opener, Inside Access
Garage Spaces 2.0
Waterfront N
Water Access N
View Trees/Woods
Roof Type Shingle
Accessibility None
Porch Patio(s)
Parking Type Attached Garage, Driveway
Attached Garage 1
Total Parking Spaces 2
Garage Y
Building
Lot Description Level
Story 2
Foundation Slab
Sewer Public Sewer
Water Public
Architectural Style Colonial
Level or Stories 2
Additional Building Above Grade, Below Grade
New Construction N
Schools
High Schools Central York
School District Central York
Others
Pets Allowed Y
HOA Fee Include Insurance,Reserve Funds,Ext Bldg Maint,Other
Senior Community No
Tax ID 46-000-JJ-0058-B0-C0088
Ownership Fee Simple
SqFt Source Estimated
Security Features Smoke Detector
Acceptable Financing FHA, Conventional, Cash
Listing Terms FHA, Conventional, Cash
Financing FHA,Conventional,Cash
Special Listing Condition Standard
Pets Description Size/Weight Restriction, Cats OK, Dogs OK
Read Less Info
Want to know what your home might be worth? Contact us for a FREE valuation!

Our team is ready to help you sell your home for the highest possible price ASAP

Bought with Casey Reid Ebersole • Keller Williams Elite

"My job is to find and attract mastery-based agents to the office, protect the culture, and make sure everyone is happy! "







