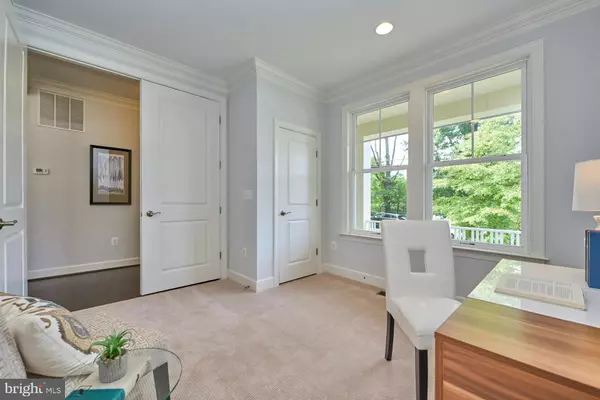$1,689,900
$1,649,900
2.4%For more information regarding the value of a property, please contact us for a free consultation.
5 Beds
4 Baths
3,389 SqFt
SOLD DATE : 09/27/2024
Key Details
Sold Price $1,689,900
Property Type Single Family Home
Sub Type Detached
Listing Status Sold
Purchase Type For Sale
Square Footage 3,389 sqft
Price per Sqft $498
Subdivision Milburn Terrace
MLS Listing ID VAAR2047876
Sold Date 09/27/24
Style Craftsman
Bedrooms 5
Full Baths 4
HOA Y/N N
Abv Grd Liv Area 2,442
Originating Board BRIGHT
Year Built 2016
Annual Tax Amount $16,159
Tax Year 2024
Lot Size 5,048 Sqft
Acres 0.12
Property Description
Discover the charm of this stunning 8-year-old Craftsman home, ideally situated in the highly desirable Discovery, Williamsburg, and Yorktown school districts. This residence offers an open main level floorplan, featuring a Gourmet Kitchen with Stainless Steel Appliances, a cozy Breakfast Room, and a spacious Family Room. The versatile Study can easily serve as a first-floor bedroom. Enjoy the convenience of an attached garage and the benefits of living in the vibrant Milburn Terrace neighborhood—a connected community within walking distance to top-rated schools, shopping, parks, and everyday conveniences.
Upstairs, you’ll find four generous bedrooms, including a spacious primary suite. The low-maintenance, fenced backyard is perfect for outdoor enjoyment, and the basement provides ample storage. With freshly painted interiors, character hardwood floors on the main level, and new carpeting on the lower and upper levels, this home is move-in ready and perfect for comfortable living in a lively, engaged community.
Offers if any should be delivered to Listing Agent by 2:00 PM Monday September 9th. Seller will respond to offers that evening. Thank you!
Location
State VA
County Arlington
Zoning R
Direction West
Rooms
Other Rooms Dining Room, Primary Bedroom, Bedroom 2, Bedroom 3, Bedroom 4, Bedroom 5, Kitchen, Game Room, Family Room, Foyer, Breakfast Room, Study, Storage Room, Bathroom 1, Bathroom 2, Bathroom 3
Basement Outside Entrance, Side Entrance, Fully Finished
Interior
Interior Features Breakfast Area, Kitchen - Gourmet, Dining Area, Primary Bath(s), Upgraded Countertops, Wood Floors, Floor Plan - Traditional, Bathroom - Soaking Tub, Recessed Lighting, Floor Plan - Open, Family Room Off Kitchen, Carpet
Hot Water 60+ Gallon Tank, Natural Gas
Heating Forced Air
Cooling Central A/C, Zoned
Flooring Carpet, Hardwood
Fireplaces Number 1
Fireplaces Type Gas/Propane
Equipment Dishwasher, Disposal, Dryer, Exhaust Fan, Microwave, Oven - Double, Oven/Range - Gas, Range Hood, Refrigerator, Washer, Washer - Front Loading, Dryer - Front Loading
Furnishings No
Fireplace Y
Appliance Dishwasher, Disposal, Dryer, Exhaust Fan, Microwave, Oven - Double, Oven/Range - Gas, Range Hood, Refrigerator, Washer, Washer - Front Loading, Dryer - Front Loading
Heat Source Natural Gas
Exterior
Garage Garage Door Opener
Garage Spaces 3.0
Fence Rear
Utilities Available Natural Gas Available, Electric Available, Sewer Available
Waterfront N
Water Access N
Roof Type Asphalt
Accessibility None
Parking Type Off Street, Attached Garage, Driveway
Attached Garage 1
Total Parking Spaces 3
Garage Y
Building
Story 3
Foundation Passive Radon Mitigation, Slab
Sewer Public Sewer
Water Public
Architectural Style Craftsman
Level or Stories 3
Additional Building Above Grade, Below Grade
Structure Type 9'+ Ceilings
New Construction N
Schools
Elementary Schools Discovery
Middle Schools Williamsburg
High Schools Yorktown
School District Arlington County Public Schools
Others
Pets Allowed Y
Senior Community No
Tax ID 02-051-014
Ownership Fee Simple
SqFt Source Estimated
Security Features Security System
Special Listing Condition Standard
Pets Description No Pet Restrictions
Read Less Info
Want to know what your home might be worth? Contact us for a FREE valuation!

Our team is ready to help you sell your home for the highest possible price ASAP

Bought with Cheryl M Smith • Keller Williams Fairfax Gateway

"My job is to find and attract mastery-based agents to the office, protect the culture, and make sure everyone is happy! "







