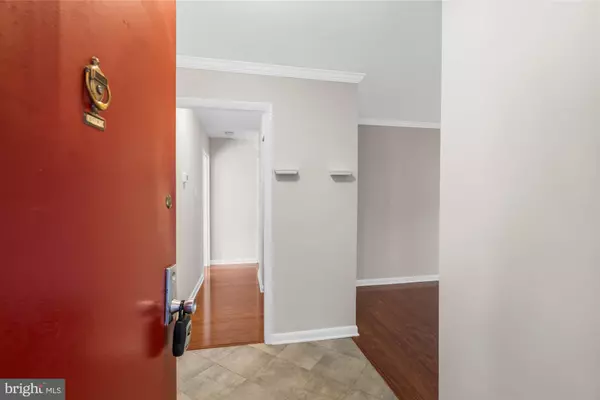$292,500
$290,000
0.9%For more information regarding the value of a property, please contact us for a free consultation.
1 Bed
1 Bath
860 SqFt
SOLD DATE : 10/01/2024
Key Details
Sold Price $292,500
Property Type Condo
Sub Type Condo/Co-op
Listing Status Sold
Purchase Type For Sale
Square Footage 860 sqft
Price per Sqft $340
Subdivision Southgate
MLS Listing ID VAFX2200116
Sold Date 10/01/24
Style Contemporary
Bedrooms 1
Full Baths 1
Condo Fees $271/mo
HOA Fees $68/ann
HOA Y/N Y
Abv Grd Liv Area 860
Originating Board BRIGHT
Year Built 1973
Annual Tax Amount $3,140
Tax Year 2024
Property Description
Charming and bright corner-unit condo in a parklike setting located in a quiet and respectful building. Entry foyer with expanded coat closet, inviting living room opens to a covered balcony overlooking lush well maintained community grounds. Separate dining room with floor to ceiling windows, updated kitchen, all ceramic and wood flooring. Stainless steel appliances, full-sized washer/dryer, and 3ft x 4ft x 8ft storage space included. Huge bedroom with enormous walk in closet and floor to ceiling windows with tranquil views. One assigned parking space (#095) with additional parking pass for a second resident or overnight guest - ample parking available. Low condo fees (which include water and gas) made possible by self-management. Southgate Condos are FHA and VA approved. Walk to Wegmans, Reston Town Center, Reston TC Metro, or Reston National Golf Course. Easy commute to Tysons Corner, Dulles Airport and D.C. Reston provides access to over 55 miles of walking and riding trails, 15 pools, numerous parks, playgrounds, pickle ball and tennis courts, and 4 beautiful lakes.
Location
State VA
County Fairfax
Zoning 370
Rooms
Other Rooms Living Room, Dining Room, Primary Bedroom, Kitchen
Main Level Bedrooms 1
Interior
Interior Features Dining Area, Window Treatments, Floor Plan - Traditional, Ceiling Fan(s), Crown Moldings, Wood Floors
Hot Water Natural Gas
Heating Central
Cooling Central A/C, Ceiling Fan(s)
Flooring Engineered Wood, Laminated
Equipment Dishwasher, Disposal, Exhaust Fan, Refrigerator, Washer, Stove, Dryer - Front Loading, Dryer - Gas, Energy Efficient Appliances, ENERGY STAR Refrigerator, Icemaker, Stainless Steel Appliances, Washer/Dryer Stacked
Fireplace N
Appliance Dishwasher, Disposal, Exhaust Fan, Refrigerator, Washer, Stove, Dryer - Front Loading, Dryer - Gas, Energy Efficient Appliances, ENERGY STAR Refrigerator, Icemaker, Stainless Steel Appliances, Washer/Dryer Stacked
Heat Source Natural Gas
Exterior
Exterior Feature Balcony
Parking On Site 2
Utilities Available Cable TV Available, Under Ground
Amenities Available Picnic Area, Swimming Pool, Tennis Courts
Waterfront N
Water Access N
Roof Type Architectural Shingle
Accessibility Doors - Lever Handle(s)
Porch Balcony
Parking Type Parking Lot
Garage N
Building
Story 1
Unit Features Garden 1 - 4 Floors
Foundation Slab
Sewer Public Sewer
Water Public
Architectural Style Contemporary
Level or Stories 1
Additional Building Above Grade, Below Grade
Structure Type Dry Wall,Block Walls
New Construction N
Schools
Elementary Schools Dogwood
Middle Schools Hughes
High Schools South Lakes
School District Fairfax County Public Schools
Others
Pets Allowed Y
HOA Fee Include Common Area Maintenance,Insurance,Gas,Management,Snow Removal,Trash,Water
Senior Community No
Tax ID 0261 06150011A
Ownership Condominium
Security Features Carbon Monoxide Detector(s),Main Entrance Lock,Monitored,Smoke Detector
Acceptable Financing Cash, Conventional, FHA, VA
Listing Terms Cash, Conventional, FHA, VA
Financing Cash,Conventional,FHA,VA
Special Listing Condition Standard
Pets Description No Pet Restrictions
Read Less Info
Want to know what your home might be worth? Contact us for a FREE valuation!

Our team is ready to help you sell your home for the highest possible price ASAP

Bought with NON MEMBER • Non Subscribing Office

"My job is to find and attract mastery-based agents to the office, protect the culture, and make sure everyone is happy! "







