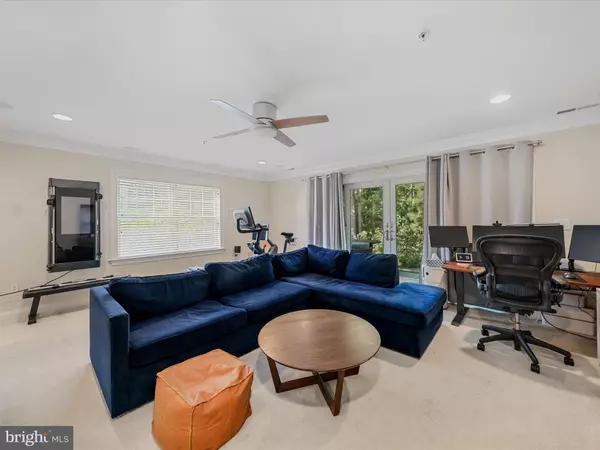$575,000
$575,000
For more information regarding the value of a property, please contact us for a free consultation.
4 Beds
5 Baths
3,600 SqFt
SOLD DATE : 09/30/2024
Key Details
Sold Price $575,000
Property Type Condo
Sub Type Condo/Co-op
Listing Status Sold
Purchase Type For Sale
Square Footage 3,600 sqft
Price per Sqft $159
Subdivision Waterside
MLS Listing ID DESU2068414
Sold Date 09/30/24
Style Contemporary
Bedrooms 4
Full Baths 4
Half Baths 1
Condo Fees $1,262/qua
HOA Fees $149/qua
HOA Y/N Y
Abv Grd Liv Area 3,600
Originating Board BRIGHT
Year Built 2007
Annual Tax Amount $1,881
Tax Year 2023
Lot Dimensions 0.00 x 0.00
Property Description
Wow - A luxurious amount of space with the beach proximity you have been looking for! This end unit townhome is filled with natural light and peaceful vistas, looking out into the trees and adjacent Assawoman Canal. The main level offers an open layout with hardwood floors and a large gourmet kitchen featuring granite countertops, stainless steel appliances, an oversized island with 2nd prep sink, double wall oven, warming drawer and pantry. You can watch the boaters along the canal through the large picture windows of the living area. Tasteful wood built-ins and a gas fireplace add to the ambience of this generous living space. You will also enjoy the lovely canal views from the Owner's Bedroom in addition to two closets, and a large Owner's Bathroom with separate tiled shower and jetted tub. The entry level bedroom is at the back of the home and has sliders that open out to a rear patio, great for grilling. Two additional guest bedroom suites finish off the abundance of sleeping spaces, with the upper-most bedroom offering a private roof deck! A beautiful private elevator provides ease of access to all floors. Quality of life is rich at this Waterside home, where you can launch a kayak or paddle board to enjoy the peace and wildlife along the canal or beyond, or easily bike/jog or drive the <2 miles into Bethany for a relaxing day at the beach, evening boardwalk entertainment or just a stroll through town, not to mention a refreshing community pool is right around the corner! Recent improvements include two new dual zoned HVAC systems (2020) with thermostat controls on every level, tankless hot water heater, Lutron lightswitches throughout, and luxury vinyl plank flooring in foyer and halls. Your beach home away from home awaits! Showings will be available as of September 12!
Location
State DE
County Sussex
Area Baltimore Hundred (31001)
Zoning HR-1
Rooms
Main Level Bedrooms 1
Interior
Interior Features Breakfast Area, Entry Level Bedroom, Ceiling Fan(s), Elevator, WhirlPool/HotTub, Window Treatments, Combination Kitchen/Dining, Dining Area, Floor Plan - Open, Kitchen - Island, Recessed Lighting, Sound System, Upgraded Countertops, Walk-in Closet(s), Wood Floors
Hot Water Electric
Heating Forced Air
Cooling Central A/C
Flooring Carpet, Hardwood
Fireplaces Number 2
Fireplaces Type Gas/Propane
Equipment Dishwasher, Disposal, Microwave, Oven/Range - Electric, Refrigerator, Stainless Steel Appliances, Stove, Water Heater
Furnishings No
Fireplace Y
Window Features Insulated
Appliance Dishwasher, Disposal, Microwave, Oven/Range - Electric, Refrigerator, Stainless Steel Appliances, Stove, Water Heater
Heat Source Natural Gas
Exterior
Exterior Feature Deck(s), Patio(s), Balcony
Garage Garage - Front Entry, Garage Door Opener
Garage Spaces 2.0
Amenities Available Swimming Pool, Pool - Outdoor
Waterfront Y
Water Access Y
View Canal
Roof Type Architectural Shingle
Accessibility 2+ Access Exits, Elevator, 36\"+ wide Halls
Porch Deck(s), Patio(s), Balcony
Parking Type Attached Garage, Driveway, On Street
Attached Garage 1
Total Parking Spaces 2
Garage Y
Building
Lot Description Landscaping, Partly Wooded
Story 4
Foundation Slab
Sewer Public Sewer
Water Public
Architectural Style Contemporary
Level or Stories 4
Additional Building Above Grade, Below Grade
New Construction N
Schools
Elementary Schools Lord Baltimore
Middle Schools Selbyville
High Schools Indian River
School District Indian River
Others
Pets Allowed Y
HOA Fee Include Common Area Maintenance,Insurance,Lawn Maintenance,Pool(s)
Senior Community No
Tax ID 134-17.00-14.00-65
Ownership Fee Simple
SqFt Source Estimated
Acceptable Financing Cash, Conventional
Listing Terms Cash, Conventional
Financing Cash,Conventional
Special Listing Condition Standard
Pets Description Cats OK, Dogs OK
Read Less Info
Want to know what your home might be worth? Contact us for a FREE valuation!

Our team is ready to help you sell your home for the highest possible price ASAP

Bought with Loren K Keim • Century 21 Keim Realtors

"My job is to find and attract mastery-based agents to the office, protect the culture, and make sure everyone is happy! "







