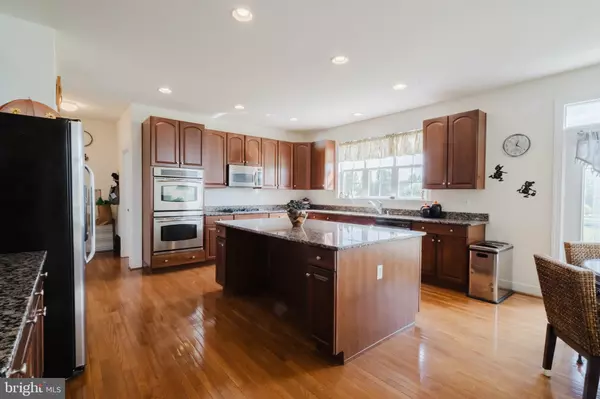$630,000
$645,000
2.3%For more information regarding the value of a property, please contact us for a free consultation.
5 Beds
4 Baths
3,500 SqFt
SOLD DATE : 10/03/2024
Key Details
Sold Price $630,000
Property Type Single Family Home
Sub Type Detached
Listing Status Sold
Purchase Type For Sale
Square Footage 3,500 sqft
Price per Sqft $180
Subdivision Asbury Chase
MLS Listing ID DENC2062308
Sold Date 10/03/24
Style Colonial
Bedrooms 5
Full Baths 4
HOA Fees $35/ann
HOA Y/N Y
Abv Grd Liv Area 3,500
Originating Board BRIGHT
Year Built 2007
Annual Tax Amount $4,308
Tax Year 2022
Lot Size 0.750 Acres
Acres 0.75
Lot Dimensions 0.00 x 0.00
Property Description
Welcome to your future home, where comfort, style, and functionality intertwine to create the perfect sanctuary for you and your loved ones. Nestled in a picturesque neighborhood, this 5-bedroom abode beckons you with its charm and elegance. Let's take a closer look at what makes this residence an absolute gem. Imagine yourself whipping up culinary delights in a kitchen that's not only functional but also exudes sophistication. Our gourmet kitchen boasts ample counter space, high-end appliances, and a layout designed for both convenience and aesthetics. Whether you're a seasoned chef or just enjoy the occasional home-cooked meal, this kitchen will inspire your culinary creativity.
Picture gathering in the heart of the home, where laughter echoes and memories are made. Our two-story family room provides the perfect setting for cozy evenings by the fireplace or lively game nights with friends. With its abundance of natural light and open layout, this space is designed to accommodate your every need, whether it's relaxation or entertainment.Convenience meets versatility with a bedroom and full bath located on the first floor. Ideal for guests, or anyone seeking easy accessibility, this feature adds both practicality and comfort to your living experience.Unleash your imagination and design the basement of your dreams. Whether you envision a home theater, a home gym, or a playroom, the possibilities are endless. Transform this blank canvas into a space that reflects your unique style and preferences, and watch as your vision comes to life.Retreat to your own private oasis in the form of a stunning master suite. Complete with a spacious sitting area, a huge walk-in closet, and a top-of-the-line master bathroom, this sanctuary is designed to pamper and indulge. From unwinding after a long day to starting your mornings on a peaceful note, this master suite is sure to become your favorite escape.
This 5-bedroom home offers not just living space, but a lifestyle of luxury and comfort. From the gourmet kitchen to the inviting family room, every detail has been carefully crafted to enhance your daily experience. With a first-floor bedroom for added convenience and an unfinished basement awaiting your personal touch, this residence truly has it all. Don't miss out on the opportunity to make this house your forever home. Schedule a viewing today and let your imagination soar as you envision the endless possibilities that await you. Welcome home!
Location
State DE
County New Castle
Area South Of The Canal (30907)
Zoning NC21
Rooms
Basement Full
Main Level Bedrooms 1
Interior
Interior Features Ceiling Fan(s), Dining Area
Hot Water Electric
Heating Forced Air
Cooling Central A/C
Fireplaces Number 1
Equipment Cooktop, Oven - Double, Oven - Wall, Refrigerator
Fireplace Y
Appliance Cooktop, Oven - Double, Oven - Wall, Refrigerator
Heat Source Natural Gas
Laundry Main Floor
Exterior
Garage Garage - Side Entry
Garage Spaces 2.0
Waterfront N
Water Access N
Accessibility None
Parking Type Attached Garage
Attached Garage 2
Total Parking Spaces 2
Garage Y
Building
Story 2
Foundation Other
Sewer On Site Septic
Water Public
Architectural Style Colonial
Level or Stories 2
Additional Building Above Grade, Below Grade
New Construction N
Schools
School District Colonial
Others
Senior Community No
Tax ID 13-013.20-223
Ownership Fee Simple
SqFt Source Assessor
Special Listing Condition Standard
Read Less Info
Want to know what your home might be worth? Contact us for a FREE valuation!

Our team is ready to help you sell your home for the highest possible price ASAP

Bought with Marcia A Brunswick • RE/MAX Edge

"My job is to find and attract mastery-based agents to the office, protect the culture, and make sure everyone is happy! "







