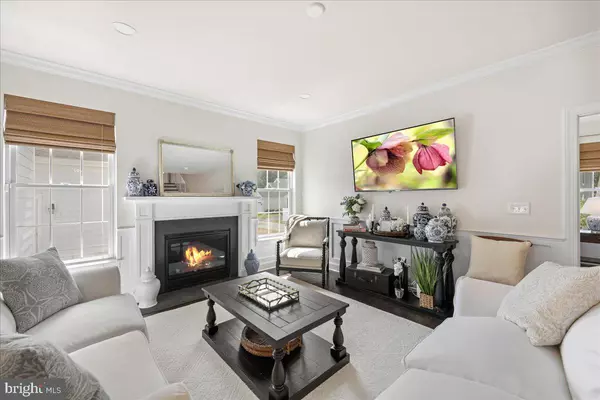$700,000
$700,000
For more information regarding the value of a property, please contact us for a free consultation.
4 Beds
3 Baths
2,716 SqFt
SOLD DATE : 10/07/2024
Key Details
Sold Price $700,000
Property Type Single Family Home
Sub Type Detached
Listing Status Sold
Purchase Type For Sale
Square Footage 2,716 sqft
Price per Sqft $257
Subdivision Town Of Whitehall
MLS Listing ID DENC2068224
Sold Date 10/07/24
Style Colonial
Bedrooms 4
Full Baths 2
Half Baths 1
HOA Fees $7/ann
HOA Y/N Y
Abv Grd Liv Area 2,716
Originating Board BRIGHT
Year Built 2022
Annual Tax Amount $4,389
Tax Year 2024
Lot Size 8,276 Sqft
Acres 0.19
Property Description
Nestled within the prestigious Town of Whitehall, this luxurious single-family home represents the pinnacle of upscale living. Every detail has been carefully considered and meticulously crafted to create an unparalleled living experience. The Edmonston Floor Plan, encompassing an impressive 2700 square feet of living space, sets the stage for sophistication and style. As you approach the residence, a beautiful exterior with a generous front porch and graceful landscaping welcomes you, offering a perfect spot to appreciate the serene surroundings. Inside, the open foyer leads to a formal dining room and a well-appointed study, creating an atmosphere of elegance. The kitchen is a chef's dream, featuring an extended gourmet island, high-end 42" wall cabinets, and top-of-the-line appliances, including a chef’s Zline Gas Range and a Forno built-in refrigerator. The kitchen seamlessly flows into the breakfast nook and a spacious great room with a cozy fireplace, ideal for both intimate gatherings and large-scale entertaining. Convenience meets style with a first-floor powder room and a laundry room that leads to the rear detached two-car garage. The main floor owner's suite is a true retreat, with two large closets, one being a walk-in, and a luxurious en-suite bath complete with an oversized shower, double vanity, and a private commode. Upstairs, the second floor offers three more generously sized bedrooms, an open loft space, and an additional full bath, ensuring privacy and comfort for all residents. The possibilities are endless in the full basement, which comes with plumbing rough-ins for future finishing. Throughout the entire house, rattan blinds, crown moldings, wainscot paneling, and upgraded fixtures add a touch of sophistication and quality. The home is complete with an interior/exterior security system with monitoring by Xfinity. This Whitehall masterpiece is not just a home; it's a testament to the artistry of luxury living. Schedule your private showing today and embark on a journey to a lifestyle like no other.
Location
State DE
County New Castle
Area South Of The Canal (30907)
Zoning S
Rooms
Basement Connecting Stairway, Drainage System, Interior Access, Poured Concrete, Sump Pump, Unfinished
Main Level Bedrooms 1
Interior
Interior Features Breakfast Area, Built-Ins, Carpet, Ceiling Fan(s), Crown Moldings, Combination Kitchen/Living, Dining Area, Entry Level Bedroom, Floor Plan - Open, Floor Plan - Traditional, Formal/Separate Dining Room, Kitchen - Gourmet, Kitchen - Island, Recessed Lighting, Bathroom - Stall Shower, Bathroom - Tub Shower, Upgraded Countertops, Wainscotting, Window Treatments, Wood Floors
Hot Water Electric
Heating Forced Air
Cooling Central A/C
Flooring Hardwood, Ceramic Tile, Carpet
Fireplaces Number 1
Fireplaces Type Gas/Propane, Fireplace - Glass Doors
Equipment Built-In Microwave, Built-In Range, Dishwasher, Disposal, Dryer, Exhaust Fan, Oven/Range - Electric, Refrigerator, Stainless Steel Appliances, Washer, Water Heater
Fireplace Y
Appliance Built-In Microwave, Built-In Range, Dishwasher, Disposal, Dryer, Exhaust Fan, Oven/Range - Electric, Refrigerator, Stainless Steel Appliances, Washer, Water Heater
Heat Source Natural Gas
Laundry Main Floor
Exterior
Exterior Feature Porch(es)
Garage Garage - Rear Entry
Garage Spaces 2.0
Waterfront N
Water Access N
Roof Type Architectural Shingle
Accessibility 2+ Access Exits, Doors - Lever Handle(s), Doors - Swing In
Porch Porch(es)
Parking Type Detached Garage, On Street
Total Parking Spaces 2
Garage Y
Building
Lot Description Landscaping, Rear Yard
Story 2
Foundation Concrete Perimeter
Sewer Public Sewer
Water Public
Architectural Style Colonial
Level or Stories 2
Additional Building Above Grade, Below Grade
Structure Type 9'+ Ceilings
New Construction N
Schools
School District Appoquinimink
Others
Pets Allowed Y
Senior Community No
Tax ID 13-003.33-013
Ownership Fee Simple
SqFt Source Estimated
Security Features Monitored,Motion Detectors,Security System,Exterior Cameras,Smoke Detector
Special Listing Condition Standard
Pets Description Dogs OK
Read Less Info
Want to know what your home might be worth? Contact us for a FREE valuation!

Our team is ready to help you sell your home for the highest possible price ASAP

Bought with Carter Eggleston • Compass

"My job is to find and attract mastery-based agents to the office, protect the culture, and make sure everyone is happy! "







